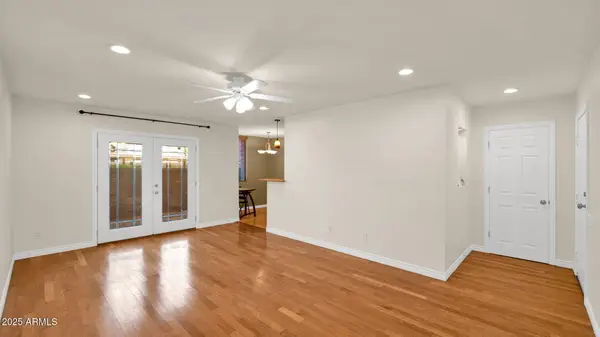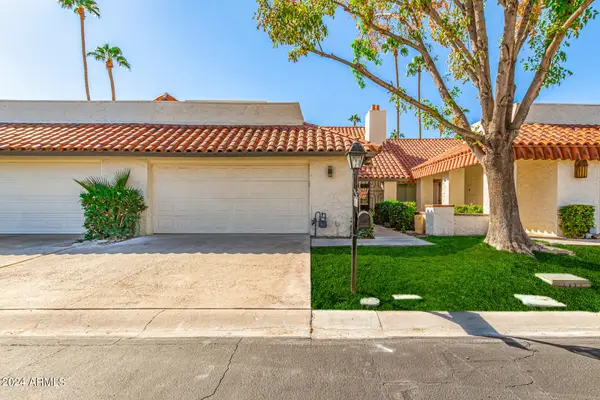7650 E Williams Drive #1064, Scottsdale, AZ 85255
Local realty services provided by:ERA Four Feathers Realty, L.C.
7650 E Williams Drive #1064,Scottsdale, AZ 85255
$535,000
- 2 Beds
- 2 Baths
- 1,544 sq. ft.
- Single family
- Pending
Listed by: eric ravenscroft
Office: real broker
MLS#:6914623
Source:ARMLS
Price summary
- Price:$535,000
- Price per sq. ft.:$346.5
- Monthly HOA dues:$175
About this home
Discover one of the best single-family residence values in North Scottsdale! Tucked inside the Village at Sonoran Hills, this 2-bedroom, 2-bath home with a spacious loft/den offers the perfect blend of style, comfort, and location. Soaring ceilings and abundant natural light create an inviting atmosphere from the moment you step inside.
The thoughtfully designed layout features a private upstairs primary suite complete with a versatile loft/den, ideal for a home office, gym, or relaxation space. The second bedroom and full bath are located on the main level, providing excellent flexibility for guests, multi-generational living, or a second office.
Move-in ready with updates throughout: enjoy brand NEW kitchen appliances, updated cabinets, fresh interior paint, and NEW carpet. Outdoors, a shaded backyard with stylish pavers offers the perfect low-maintenance retreat for morning coffee, dining al fresco, or entertaining friends.
This home also includes a 2-car garage and is just a short stroll to the community's heated pool and spa, giving you the feel of a resort lifestyle without leaving the neighborhood.
And the location is unmatched, minutes to Pinnacle Peak's scenic hiking trails, world-class golf, and premier shopping and dining at Kierland Commons and Scottsdale Quarter, with easy access to the Loop 101 to connect you anywhere in the Valley.
Whether you're looking for a lock-and-leave home, a comfortable year-round residence, or simply unbeatable value in one of Scottsdale's most desirable areas, this home delivers it all.
Don't miss the opportunity, see why this is one of North Scottsdale's best buys!
Contact an agent
Home facts
- Year built:1998
- Listing ID #:6914623
- Updated:November 19, 2025 at 04:02 PM
Rooms and interior
- Bedrooms:2
- Total bathrooms:2
- Full bathrooms:2
- Living area:1,544 sq. ft.
Heating and cooling
- Cooling:ENERGY STAR Qualified Equipment
- Heating:Natural Gas
Structure and exterior
- Year built:1998
- Building area:1,544 sq. ft.
- Lot area:0.05 Acres
Schools
- High school:Pinnacle High School
- Middle school:Mountain Trail Middle School
- Elementary school:Pinnacle Peak Preparatory
Utilities
- Water:City Water
Finances and disclosures
- Price:$535,000
- Price per sq. ft.:$346.5
- Tax amount:$2,588 (2024)
New listings near 7650 E Williams Drive #1064
- New
 $469,000Active2 beds 2 baths1,578 sq. ft.
$469,000Active2 beds 2 baths1,578 sq. ft.7650 E Medlock Drive E, Scottsdale, AZ 85250
MLS# 6949120Listed by: REAL BROKER - Open Sat, 11am to 2pmNew
 $849,900Active3 beds 2 baths2,001 sq. ft.
$849,900Active3 beds 2 baths2,001 sq. ft.8956 E Voltaire Drive, Scottsdale, AZ 85260
MLS# 6949039Listed by: KELLER WILLIAMS ARIZONA REALTY  $1,175,000Pending3 beds 3 baths2,200 sq. ft.
$1,175,000Pending3 beds 3 baths2,200 sq. ft.8618 E Via De Encanto --, Scottsdale, AZ 85258
MLS# 6948929Listed by: REAL BROKER- New
 $264,900Active1 beds 1 baths748 sq. ft.
$264,900Active1 beds 1 baths748 sq. ft.4120 N 78th Street #101, Scottsdale, AZ 85251
MLS# 6948931Listed by: HOMESMART - New
 $1,800,000Active4 beds 3 baths3,538 sq. ft.
$1,800,000Active4 beds 3 baths3,538 sq. ft.12090 E Paradise Drive, Scottsdale, AZ 85259
MLS# 6948968Listed by: AMERICAN REALTY BROKERS - New
 $5,600,000Active6 beds 6 baths5,600 sq. ft.
$5,600,000Active6 beds 6 baths5,600 sq. ft.24550 N 128th Street, Scottsdale, AZ 85255
MLS# 6948992Listed by: GENTRY REAL ESTATE - New
 $890,000Active3 beds 2 baths1,922 sq. ft.
$890,000Active3 beds 2 baths1,922 sq. ft.5712 N Scottsdale Road, Paradise Valley, AZ 85253
MLS# 6948889Listed by: VIP FAMILY REALTY  $590,000Pending3 beds 2 baths1,548 sq. ft.
$590,000Pending3 beds 2 baths1,548 sq. ft.10055 N 142nd Street #2260, Scottsdale, AZ 85259
MLS# 6948809Listed by: THE NOBLE AGENCY- New
 $899,000Active3 beds 3 baths1,789 sq. ft.
$899,000Active3 beds 3 baths1,789 sq. ft.4014 N 81st Street, Scottsdale, AZ 85251
MLS# 6948804Listed by: MY HOME GROUP REAL ESTATE - New
 $999,990Active2 beds 3 baths2,243 sq. ft.
$999,990Active2 beds 3 baths2,243 sq. ft.8218 E Mountain Spring Road, Scottsdale, AZ 85255
MLS# 6948831Listed by: KELLER WILLIAMS ARIZONA REALTY
