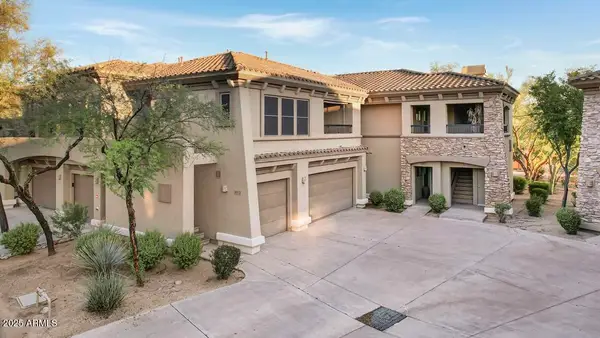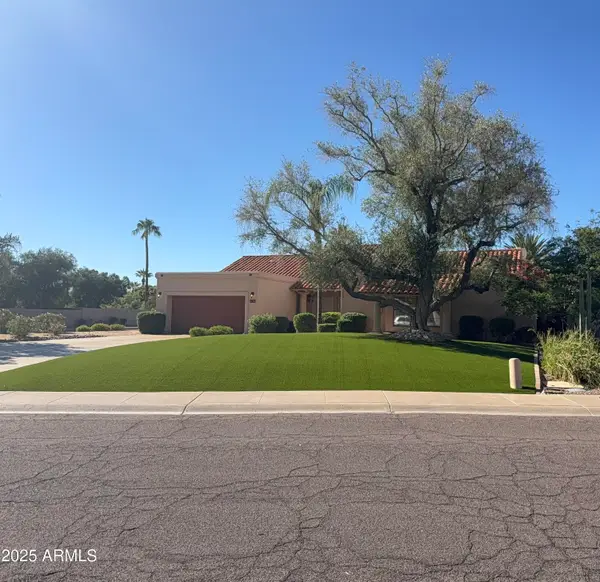7753 E Whisper Rock Trail, Scottsdale, AZ 85266
Local realty services provided by:HUNT Real Estate ERA
7753 E Whisper Rock Trail,Scottsdale, AZ 85266
$3,395,000
- 4 Beds
- 5 Baths
- - sq. ft.
- Single family
- Pending
Listed by:will foote
Office:russ lyon sotheby's international realty
MLS#:6865836
Source:ARMLS
Price summary
- Price:$3,395,000
About this home
Welcome to one of Whisper Rock Estates most charming homes, designed by Craig Wickersham and crafted by Phil Nichols with timeless Old World elegance. This single-level residence features an open great room floor plan with no interior steps, offering a spacious primary suite with adjacent office and two split guest suites. High-end finishes include reclaimed barnwood flooring, coffered and beamed ceilings, plastered walls, and custom antique-finished cabinetry. Accordion bar windows and a glass wall in great room seamlessly connect indoor living to a large South-facing covered patio, complete with built-in heaters, a fire pit, and BBQ—perfect for year-round entertaining. The home backs to a natural wash with mountain views for added privacy and serenity. A detached guest house includes a kitchen, living area, and bedroom. An oversized 4-car garage rounds out this exceptional property.
Contact an agent
Home facts
- Year built:2015
- Listing ID #:6865836
- Updated:October 03, 2025 at 09:21 AM
Rooms and interior
- Bedrooms:4
- Total bathrooms:5
- Full bathrooms:4
- Half bathrooms:1
Heating and cooling
- Heating:Natural Gas
Structure and exterior
- Year built:2015
- Lot area:1.6 Acres
Schools
- High school:Cactus Shadows High School
- Middle school:Sonoran Trails Middle School
- Elementary school:Lone Mountain Elementary School
Utilities
- Water:City Water
- Sewer:Sewer in & Connected
Finances and disclosures
- Price:$3,395,000
- Tax amount:$9,136
New listings near 7753 E Whisper Rock Trail
- New
 $439,999Active2 beds 2 baths1,403 sq. ft.
$439,999Active2 beds 2 baths1,403 sq. ft.19700 N 76th Street #2072, Scottsdale, AZ 85255
MLS# 6928325Listed by: 1912 REALTY - Open Sat, 12 to 3pmNew
 $675,000Active2 beds 2 baths1,236 sq. ft.
$675,000Active2 beds 2 baths1,236 sq. ft.7630 E Bonnie Rose Avenue, Scottsdale, AZ 85250
MLS# 6928307Listed by: BERKSHIRE HATHAWAY HOMESERVICES ARIZONA PROPERTIES - Open Sat, 10am to 1:30pmNew
 $765,000Active2 beds 2 baths1,410 sq. ft.
$765,000Active2 beds 2 baths1,410 sq. ft.6961 E Purple Shade Circle, Scottsdale, AZ 85266
MLS# 6928267Listed by: RUSS LYON SOTHEBY'S INTERNATIONAL REALTY - New
 $1,123,000Active3 beds 2 baths2,328 sq. ft.
$1,123,000Active3 beds 2 baths2,328 sq. ft.8702 E San Marcos Drive, Scottsdale, AZ 85258
MLS# 6928240Listed by: WEST USA REALTY - New
 $389,000Active2 beds 2 baths1,332 sq. ft.
$389,000Active2 beds 2 baths1,332 sq. ft.7920 E Camelback Road #301, Scottsdale, AZ 85251
MLS# 6928173Listed by: KELLER WILLIAMS INTEGRITY FIRST - New
 $810,000Active3 beds 2 baths2,060 sq. ft.
$810,000Active3 beds 2 baths2,060 sq. ft.7473 E Soaring Eagle Way, Scottsdale, AZ 85266
MLS# 6928178Listed by: ENGEL & VOELKERS SCOTTSDALE - New
 $559,000Active2 beds 2 baths1,651 sq. ft.
$559,000Active2 beds 2 baths1,651 sq. ft.7927 E Bonnie Rose Avenue, Scottsdale, AZ 85250
MLS# 6928181Listed by: ARIZONA BEST REAL ESTATE - New
 $1,050,000Active3 beds 2 baths2,369 sq. ft.
$1,050,000Active3 beds 2 baths2,369 sq. ft.10775 E Caribbean Lane, Scottsdale, AZ 85255
MLS# 6928214Listed by: FATHOM REALTY ELITE - New
 $599,990Active7 beds 5 baths2,850 sq. ft.
$599,990Active7 beds 5 baths2,850 sq. ft.7660 E Mckellips Road #83, Scottsdale, AZ 85257
MLS# 6928135Listed by: LISTED SIMPLY - Open Sat, 10am to 1pmNew
 $975,000Active5 beds 2 baths2,245 sq. ft.
$975,000Active5 beds 2 baths2,245 sq. ft.7426 E Moreland Street, Scottsdale, AZ 85257
MLS# 6928167Listed by: REALTY ONE GROUP
