8426 E Lincoln Drive, Scottsdale, AZ 85250
Local realty services provided by:ERA Brokers Consolidated
8426 E Lincoln Drive,Scottsdale, AZ 85250
$849,900
- 4 Beds
- 3 Baths
- 2,373 sq. ft.
- Single family
- Pending
Listed by: kristin l. graziano
Office: locality real estate
MLS#:6901747
Source:ARMLS
Price summary
- Price:$849,900
- Price per sq. ft.:$358.15
About this home
Hallcraft's Horizon Floor Plan is one of the MOST DESIRABLE in the neighborhood! Tri-level home w/4 bedrooms + 2.5 bathrooms (yes, there is a bathroom on the main floor unlike most tri-levels) + MANY recent updates ~ Roof replaced 2025 including plywood sheeting under the roof shingles ~ Supply line plumbing replaced w/copper ~ SEWER REPLACED ~ HVAC replaced in 2020 ~ Interior + Exterior PAINT in July 2025 ~ Carpet replaced July 2025 ~ DUAL PANE windows ~ FIBER OPTIC internet available ~Lines in Large kitchen w/abundance of cabinet + counter space, GAS range, bar seating + R/O water ~ Main level living room + dining room separated by fireplace ~ Garden (lower) level has large living room w/space to gather separate f/living room on main level + wet bar ~ Lower level primary bedroom ensuite w/shower walk-in closet finished w/custom drawers + shelves ~ 3 SPACIOUS bedrooms upstairs ~ Oversized 2nd primary bedroom w/walk-in closet ~ Guest bathroom upstairs w/dual sink, tub/shower combo, updated lighting, plumbing fixtures + mirrors ~ Private backyard w/pool ~ Covered Patio w/ceiling fan ~ 2 Car garage w/epoxy floor ~ Stucco exterior ~ Low maintenance yard space ~ WALKING distance to Canal, Pueblo Dual Language Elementary School, Saguaro High School ~ Close to Chaparral Park, Dog Park, Xeriscape Garden, Scottsdale Community College, Scottsdale Greenbelt, Talking Stick Fields + Fashion Square Mall ~ THIS HOUSE OFFERS GREAT VALUE w/KEY ITEMS UPDATED ~ MOVE IN READY!
Contact an agent
Home facts
- Year built:1966
- Listing ID #:6901747
- Updated:February 13, 2026 at 09:18 PM
Rooms and interior
- Bedrooms:4
- Total bathrooms:3
- Full bathrooms:2
- Half bathrooms:1
- Living area:2,373 sq. ft.
Heating and cooling
- Cooling:Ceiling Fan(s)
- Heating:Natural Gas
Structure and exterior
- Year built:1966
- Building area:2,373 sq. ft.
- Lot area:0.18 Acres
Schools
- High school:Saguaro High School
- Middle school:Mohave Middle School
- Elementary school:Pueblo Elementary School
Utilities
- Water:City Water
Finances and disclosures
- Price:$849,900
- Price per sq. ft.:$358.15
- Tax amount:$1,838 (2024)
New listings near 8426 E Lincoln Drive
 $3,499,000Active2 beds 3 baths2,160 sq. ft.
$3,499,000Active2 beds 3 baths2,160 sq. ft.4849 N Camelback Ridge Drive #B405, Scottsdale, AZ 85251
MLS# 6964538Listed by: BERKSHIRE HATHAWAY HOMESERVICES ARIZONA PROPERTIES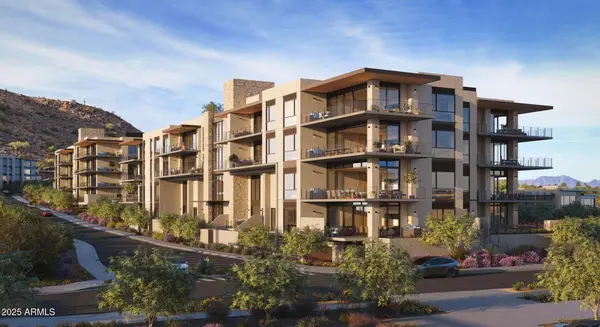 $2,574,000Active1 beds 2 baths1,678 sq. ft.
$2,574,000Active1 beds 2 baths1,678 sq. ft.4849 N Camelback Ridge Drive #B404, Scottsdale, AZ 85251
MLS# 6964541Listed by: BERKSHIRE HATHAWAY HOMESERVICES ARIZONA PROPERTIES- New
 $1,375,000Active4 beds 4 baths3,910 sq. ft.
$1,375,000Active4 beds 4 baths3,910 sq. ft.32816 N 139th Street, Scottsdale, AZ 85262
MLS# 6984263Listed by: MY HOME GROUP REAL ESTATE - New
 $1,400,000Active3 beds 4 baths2,992 sq. ft.
$1,400,000Active3 beds 4 baths2,992 sq. ft.7465 E Cochise Road, Scottsdale, AZ 85258
MLS# 6984292Listed by: REALTY ONE GROUP 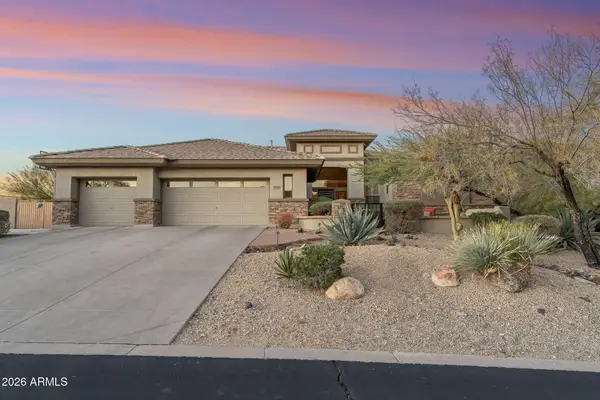 $2,250,000Pending4 beds 4 baths3,623 sq. ft.
$2,250,000Pending4 beds 4 baths3,623 sq. ft.11464 E Winchcomb Drive, Scottsdale, AZ 85255
MLS# 6984096Listed by: RETSY- New
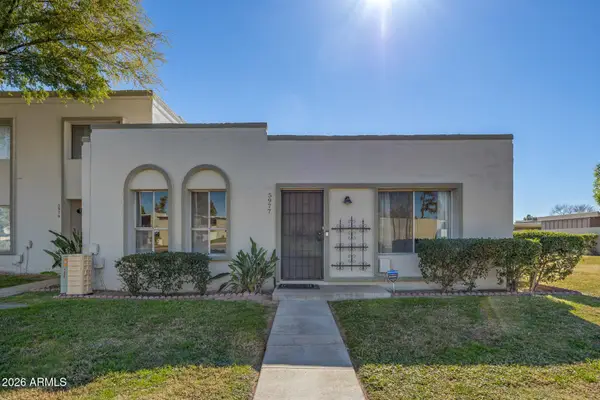 $450,000Active2 beds 2 baths1,544 sq. ft.
$450,000Active2 beds 2 baths1,544 sq. ft.5977 E Thomas Road, Scottsdale, AZ 85251
MLS# 6984061Listed by: WEST USA REALTY - New
 $150,000Active1 beds 1 baths519 sq. ft.
$150,000Active1 beds 1 baths519 sq. ft.6125 E Indian School Road #174, Scottsdale, AZ 85251
MLS# 6984070Listed by: HOMESMART - New
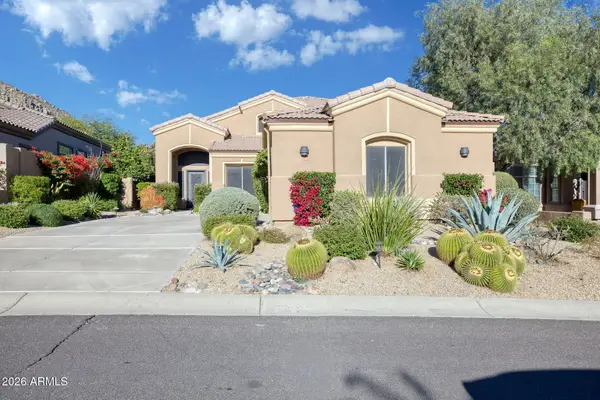 $1,185,000Active3 beds 2 baths2,404 sq. ft.
$1,185,000Active3 beds 2 baths2,404 sq. ft.11568 E Bronco Trail, Scottsdale, AZ 85255
MLS# 6984072Listed by: COLDWELL BANKER REALTY - New
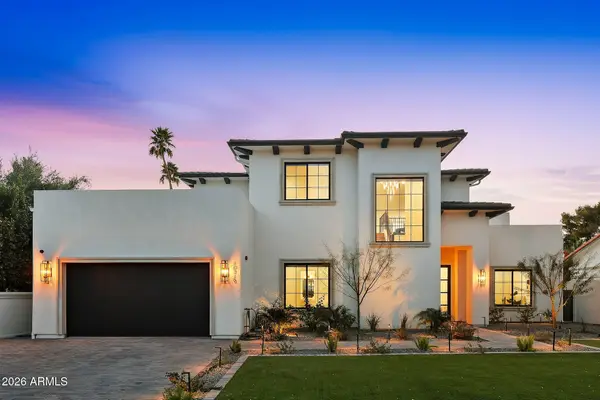 $4,250,000Active5 beds 7 baths4,782 sq. ft.
$4,250,000Active5 beds 7 baths4,782 sq. ft.10318 N 99th Street, Scottsdale, AZ 85258
MLS# 6984073Listed by: COMPASS - New
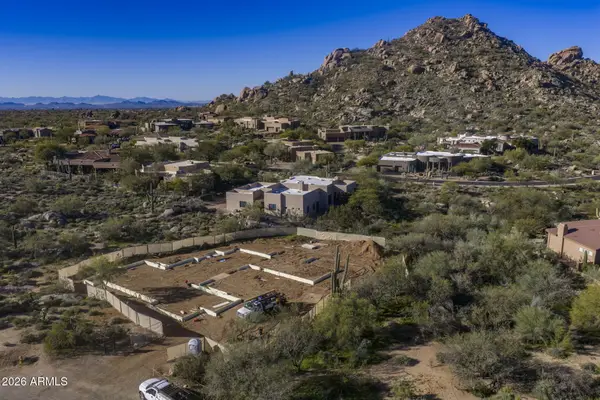 $2,895,000Active4 beds 5 baths4,086 sq. ft.
$2,895,000Active4 beds 5 baths4,086 sq. ft.7906 E Soaring Eagle Way, Scottsdale, AZ 85266
MLS# 6984095Listed by: VENTURE REI, LLC

