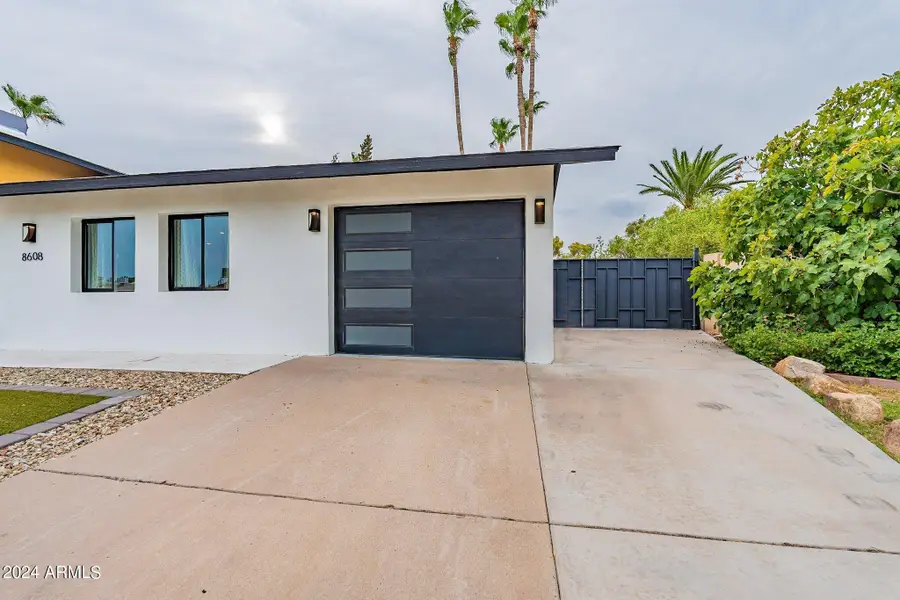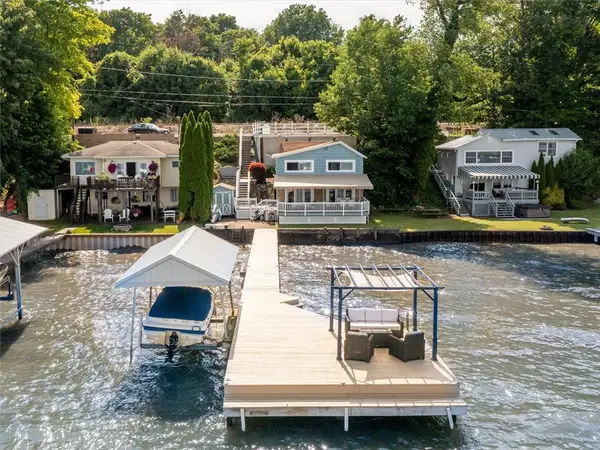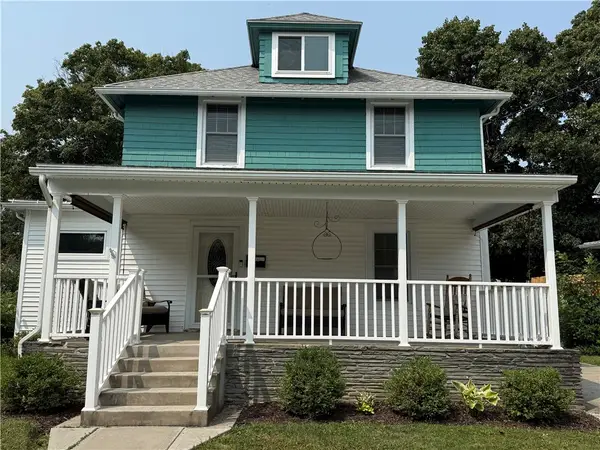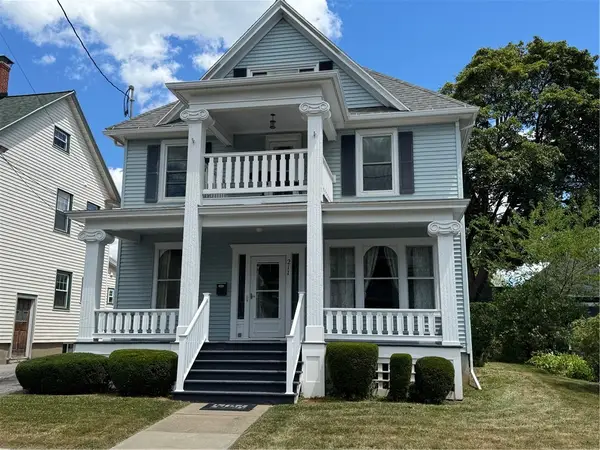8608 E Angus Drive, Scottsdale, AZ 85251
Local realty services provided by:ERA Brokers Consolidated



Listed by:george p mevawala
Office:griggs's group powered by the altman brothers
MLS#:6740068
Source:ARMLS
Price summary
- Price:$925,000
- Price per sq. ft.:$476.31
About this home
Welcome to this beautiful, entertaining home, located in a highly desired prime location, just southeast of Old-Town Scottsdale! This 4 bed, 3 bath, which includes a guest house, is ready for you to move-in. Home has been used as a vacation rental, making the possibilities endless for one to continue as one, or a great family home! Situated on a corner lot in the cul-de-sac with an alleyway separating your lot from the neighboring lots behind you. Inside you will find wood-plank flooring throughout all the main living areas of the home for easy care and maintenance. An open, tri-level split floor plan with the great room, formal dining, kitchen, and laundry areas all on the main level. The kitchen has plenty of counter-top space for easy prep, an eat-up bar area, all stainless-steel appliances including an all glass-top electric range, smart-fridge. Extra storage space in the laundry area. Wet bar area with beverage fridge and built-in microwave. Exit out the formal dining area to the back yard. Take a few steps down and you'll find two guest bedrooms and a full bath, perfect for the kids. The master suite takes up the entire upstairs area, complete with your own sitting area, private bar area, workspace for you, and ensuite bath. Step outside to the large backyard beautifully designed with a mixture of artificial grass, tall palm trees and desert landscaping. An abundance of patio space throughout for entertaining your guests. Your own refreshing pool to take a dip in every day. Private lounging area just off to the side. Cook up a feast on the built-in BBQ. Relax and enjoy the beautiful nights in the above-ground spa. No need to go to a resort - it's all here as your very own oasis! Just off the private lounge area is a guest house, great for the in-laws or extended-staying guests, complete with its own wet-bar and bath areas. Just a short drive to Camelback Fashion Square with plenty of shopping, eating and luxury lifestyle. No HOA makes this home the perfect place for you!
Contact an agent
Home facts
- Year built:1971
- Listing Id #:6740068
- Updated:August 19, 2025 at 02:50 PM
Rooms and interior
- Bedrooms:4
- Total bathrooms:3
- Full bathrooms:3
- Living area:1,942 sq. ft.
Heating and cooling
- Cooling:Ceiling Fan(s), ENERGY STAR Qualified Equipment, Programmable Thermostat
- Heating:Electric
Structure and exterior
- Year built:1971
- Building area:1,942 sq. ft.
- Lot area:0.21 Acres
Schools
- High school:Coronado High School
- Middle school:Supai Middle School
- Elementary school:Pima Elementary School
Utilities
- Water:City Water
- Sewer:Sewer in & Connected
Finances and disclosures
- Price:$925,000
- Price per sq. ft.:$476.31
- Tax amount:$1,961 (2023)
New listings near 8608 E Angus Drive
- New
 $199,900Active3 beds 2 baths1,127 sq. ft.
$199,900Active3 beds 2 baths1,127 sq. ft.128 Garden Street, Geneva, NY 14456
MLS# R1630702Listed by: THE YOUNG AGENCY - New
 $249,900Active5 beds 3 baths2,218 sq. ft.
$249,900Active5 beds 3 baths2,218 sq. ft.207-209 Pulteney Street, Geneva, NY 14456
MLS# R1629018Listed by: LAKE TO LAKE REAL ESTATE  $649,900Pending3 beds 1 baths1,184 sq. ft.
$649,900Pending3 beds 1 baths1,184 sq. ft.4847 Crazy Cove, Geneva, NY 14456
MLS# R1629586Listed by: GEOCA HOMES LLC- New
 $389,000Active5 beds 3 baths2,632 sq. ft.
$389,000Active5 beds 3 baths2,632 sq. ft.179 Dwyer Drive, Geneva, NY 14456
MLS# R1629495Listed by: COLDWELL BANKER FINGER LAKES  $249,900Active3 beds 2 baths1,408 sq. ft.
$249,900Active3 beds 2 baths1,408 sq. ft.24 Oak Street, Geneva, NY 14456
MLS# R1628821Listed by: HOWARD HANNA $250,000Pending3 beds 2 baths1,506 sq. ft.
$250,000Pending3 beds 2 baths1,506 sq. ft.302 Washington Street, Geneva, NY 14456
MLS# R1627933Listed by: COLDWELL BANKER FINGER LAKES $165,000Active3 beds 2 baths1,328 sq. ft.
$165,000Active3 beds 2 baths1,328 sq. ft.10 Worthington Avenue, Geneva, NY 14456
MLS# R1626223Listed by: TICKLE REALTY, LLC $399,900Active5 beds -- baths5,280 sq. ft.
$399,900Active5 beds -- baths5,280 sq. ft.110-112 Andes Avenue #110, Geneva, NY 14456
MLS# R1626369Listed by: TICKLE REALTY, LLC $989,000Active3 beds 2 baths2,059 sq. ft.
$989,000Active3 beds 2 baths2,059 sq. ft.4108-4109 High Banks, Geneva, NY 14456
MLS# R1624191Listed by: HOWARD HANNA $319,900Active4 beds 2 baths3,012 sq. ft.
$319,900Active4 beds 2 baths3,012 sq. ft.211 S West Street, Geneva, NY 14456
MLS# R1626421Listed by: CENTURY 21 STEVE DAVOLI RE

