9394 E Mark Lane, Scottsdale, AZ 85262
Local realty services provided by:ERA Four Feathers Realty, L.C.
Listed by: lesley mcgee, dan ward
Office: serhant.
MLS#:6927995
Source:ARMLS
Price summary
- Price:$1,299,000
- Price per sq. ft.:$471.68
- Monthly HOA dues:$30.75
About this home
Welcome to this beautifully upgraded 3-bed/ 3 bath home in the highly desirable Troon North community. Recently updated with LVP flooring throughout, the open floor plan provides seamless flow from the spacious living area to the chef's kitchen featuring concrete countertops with a large island for entertaining, a new whirlpool refrigerator, stainless steel appliances, reverse osmosis system and a wine refrigerator.
The spacious primary suite has been recently updated to a spa like bathroom including a separate shower and soaking tub, dual vanities, and upgraded tile as well as a private exit to the backyard. Enjoy the privacy of a heated pool ,spa, built-in BBQ, fire pit, refrigerator, and a putting green—an entertainer's dream.
Enjoy nearby world class golfing, hiking and resorts. Recent upgrades include a premium elastomeric roof coating and newer pool equipment (2022); newer dual Lennox HVAC systems, water softener, and exterior paint (2023); irrigation lines, outdoor lighting, and GE washer and dryer, along with a partial remodel featuring a converted full bath, luxury vinyl plank flooring throughout, raised living room floor, upgraded master bath, and glass shower doors in the guest bath (2024); plus a new water heater and Whirlpool refrigerator (2025).
Contact an agent
Home facts
- Year built:1995
- Listing ID #:6927995
- Updated:November 16, 2025 at 04:15 PM
Rooms and interior
- Bedrooms:3
- Total bathrooms:3
- Full bathrooms:3
- Living area:2,754 sq. ft.
Heating and cooling
- Cooling:Ceiling Fan(s), Programmable Thermostat
- Heating:Natural Gas
Structure and exterior
- Year built:1995
- Building area:2,754 sq. ft.
- Lot area:0.36 Acres
Schools
- High school:Cactus Shadows High School
- Middle school:Sonoran Trails Middle School
- Elementary school:Desert Sun Academy
Utilities
- Water:City Water
Finances and disclosures
- Price:$1,299,000
- Price per sq. ft.:$471.68
- Tax amount:$2,520 (2024)
New listings near 9394 E Mark Lane
- New
 $2,175,000Active4 beds 4 baths2,671 sq. ft.
$2,175,000Active4 beds 4 baths2,671 sq. ft.17320 N 77th Way, Scottsdale, AZ 85255
MLS# 6947965Listed by: FATHOM REALTY ELITE - New
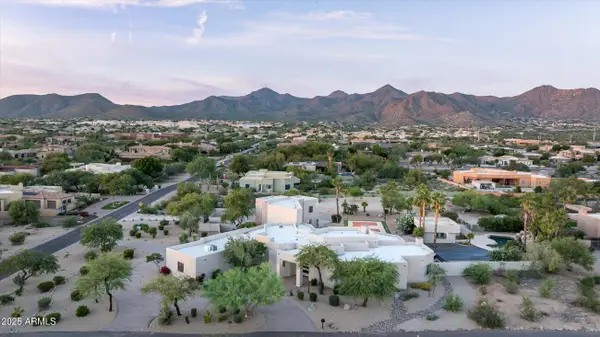 $5,595,000Active7 beds 8 baths8,194 sq. ft.
$5,595,000Active7 beds 8 baths8,194 sq. ft.12816 E Turquoise Avenue, Scottsdale, AZ 85259
MLS# 6947943Listed by: ARIZONA LUXURY REAL ESTATE - New
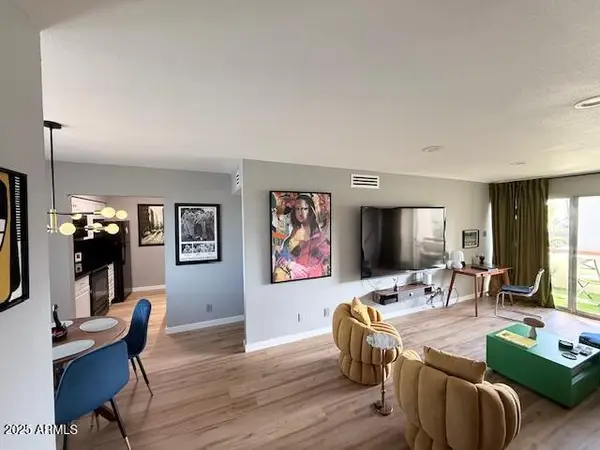 $299,000Active1 beds 1 baths752 sq. ft.
$299,000Active1 beds 1 baths752 sq. ft.7625 E Camelback Road #A411, Scottsdale, AZ 85251
MLS# 6947920Listed by: NEXTHOME CITY TO CITY - New
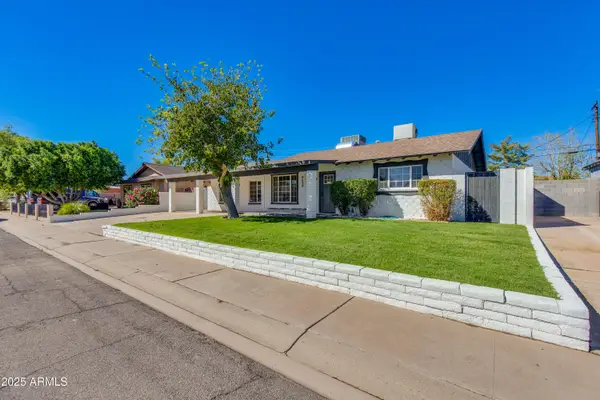 $745,900Active3 beds 3 baths1,614 sq. ft.
$745,900Active3 beds 3 baths1,614 sq. ft.8650 E Roanoke Avenue, Scottsdale, AZ 85257
MLS# 6947857Listed by: ENGEL & VOELKERS SCOTTSDALE  $3,575,900Active3 beds 6 baths4,684 sq. ft.
$3,575,900Active3 beds 6 baths4,684 sq. ft.38026 N 114th Way, Scottsdale, AZ 85262
MLS# 6867695Listed by: CAMELOT HOMES, INC.- New
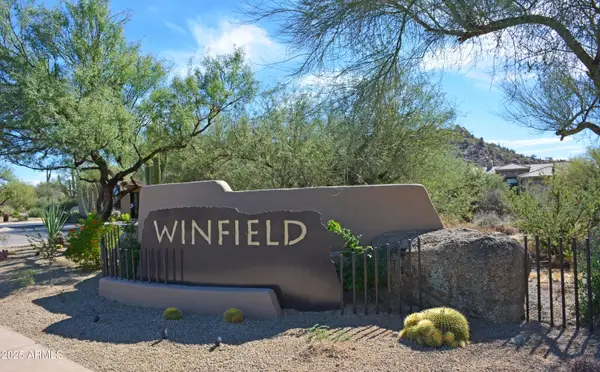 $1,045,000Active3 beds 3 baths2,317 sq. ft.
$1,045,000Active3 beds 3 baths2,317 sq. ft.33572 N 79th Way, Scottsdale, AZ 85266
MLS# 6947838Listed by: WEST USA REALTY - New
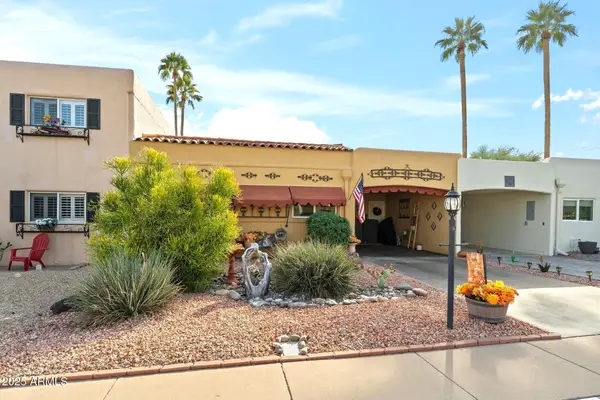 $500,000Active3 beds 2 baths1,395 sq. ft.
$500,000Active3 beds 2 baths1,395 sq. ft.7607 E Northland Drive, Scottsdale, AZ 85251
MLS# 6947810Listed by: HOMESMART - New
 $480,000Active2 beds 2 baths1,294 sq. ft.
$480,000Active2 beds 2 baths1,294 sq. ft.11333 N 92nd Street #1057, Scottsdale, AZ 85260
MLS# 6947783Listed by: ENGEL & VOELKERS SCOTTSDALE - New
 $3,250,000Active4 beds 5 baths4,112 sq. ft.
$3,250,000Active4 beds 5 baths4,112 sq. ft.10801 E Happy Valley Road #103, Scottsdale, AZ 85255
MLS# 6947787Listed by: RUSS LYON SOTHEBY'S INTERNATIONAL REALTY - New
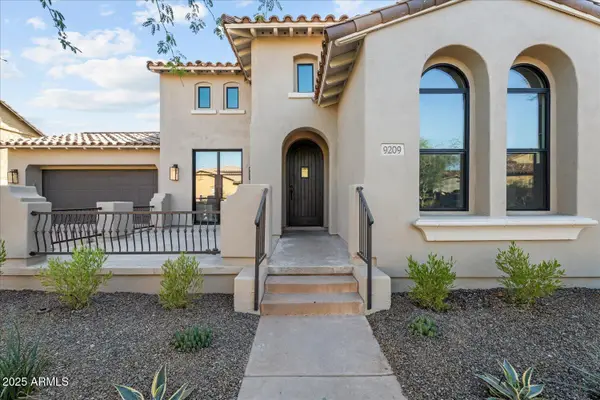 $2,230,000Active4 beds 4 baths3,377 sq. ft.
$2,230,000Active4 beds 4 baths3,377 sq. ft.9209 E Desert Arroyos --, Scottsdale, AZ 85255
MLS# 6947788Listed by: WEICHERT REALTORS - UPRAISE
