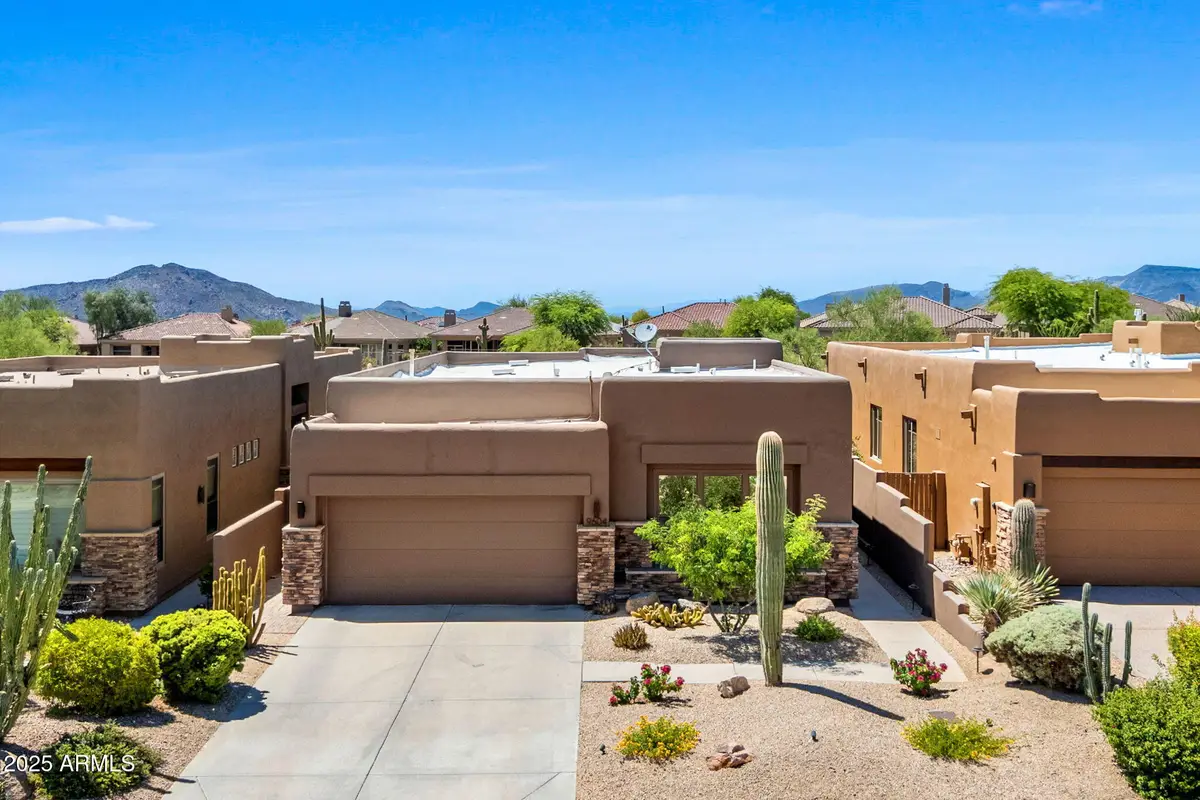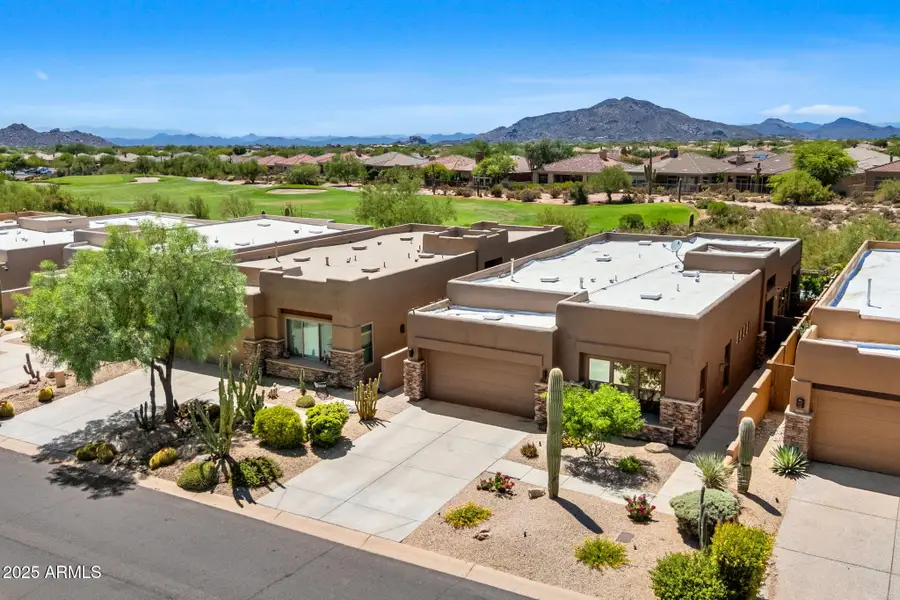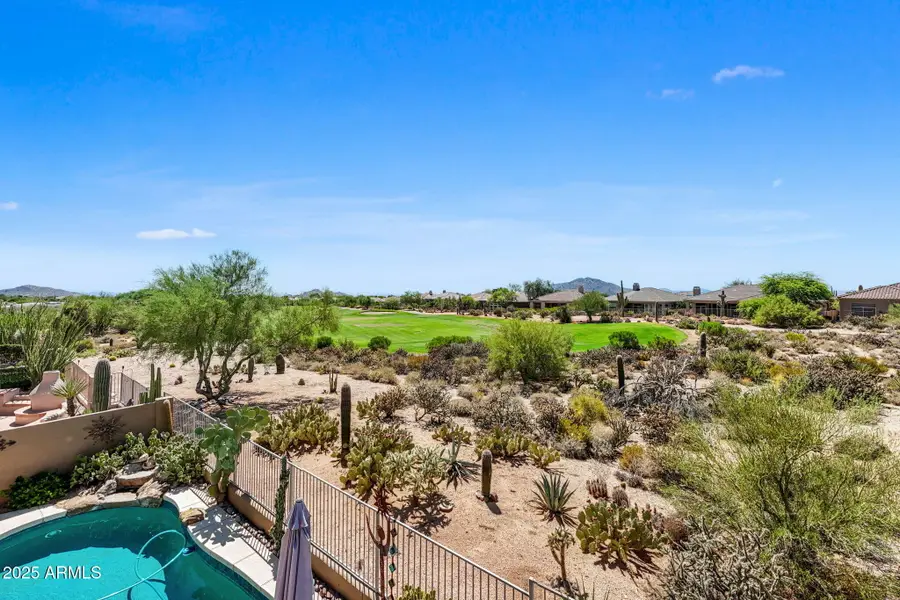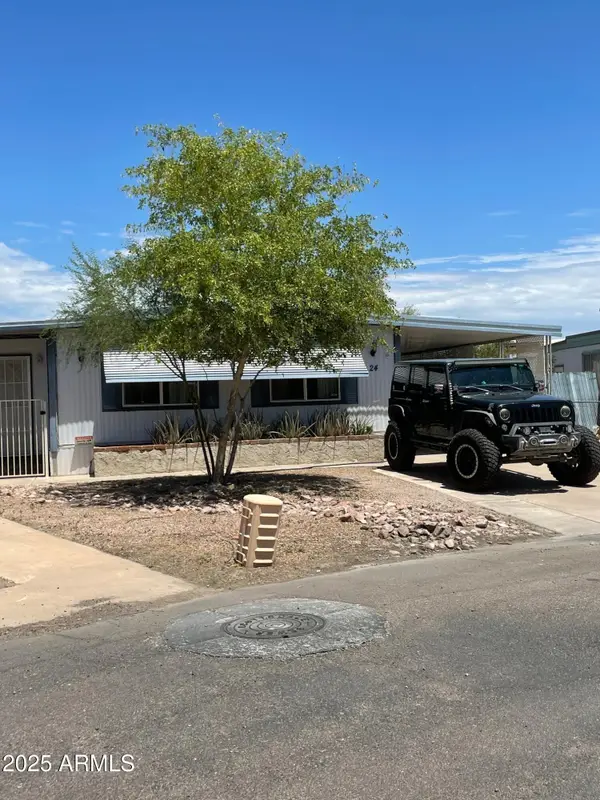9604 E Chuckwagon Lane, Scottsdale, AZ 85262
Local realty services provided by:ERA Brokers Consolidated



9604 E Chuckwagon Lane,Scottsdale, AZ 85262
$795,000
- 3 Beds
- 2 Baths
- 1,832 sq. ft.
- Single family
- Pending
Listed by:connie l edelman
Office:compass
MLS#:6899272
Source:ARMLS
Price summary
- Price:$795,000
- Price per sq. ft.:$433.95
- Monthly HOA dues:$100
About this home
Fabulous 3 BED 2 BATH Presley home on Legend Trail golf course with beautiful fairway and mountain views! This home has been completely remodeled in an elegant contemporary style. The light and bright open floor plan features a chic modern gas fireplace in the great room, niches were removed leaving clean lines on walls, perfect for displaying art. The kitchen boasts new quartz countertops, sink, faucets, and newer stainless steel appliances. Updates include stylish new light fixtures, new HVAC system, new exterior paint, new pool heater, plantation shutters, tile flooring throughout (no carpet) and both bathrooms were completely updated. Resort style backyard features a stunning heated swimming pool w/rock waterfall, above ground jacuzzi, patio with retractable awning creating an ideal setting for relaxing and enjoying Arizona's glorious outdoors! Legend Trail offers numerous amenities with low hoa fees including Pickleball, Tennis, Hiking/Biking trails, Heated Pool & Spa, Workout facilities, and more.
Contact an agent
Home facts
- Year built:1997
- Listing Id #:6899272
- Updated:August 08, 2025 at 03:10 PM
Rooms and interior
- Bedrooms:3
- Total bathrooms:2
- Full bathrooms:2
- Living area:1,832 sq. ft.
Heating and cooling
- Cooling:Programmable Thermostat
- Heating:Natural Gas
Structure and exterior
- Year built:1997
- Building area:1,832 sq. ft.
- Lot area:0.11 Acres
Schools
- High school:Cactus Shadows High School
- Middle school:Sonoran Trails Middle School
- Elementary school:Black Mountain Elementary School
Utilities
- Water:City Water
Finances and disclosures
- Price:$795,000
- Price per sq. ft.:$433.95
- Tax amount:$1,594 (2024)
New listings near 9604 E Chuckwagon Lane
- Open Fri, 3 to 5pmNew
 $2,600,000Active4 beds 4 baths3,504 sq. ft.
$2,600,000Active4 beds 4 baths3,504 sq. ft.11703 E Buckskin Trail, Scottsdale, AZ 85255
MLS# 6903088Listed by: SERHANT. - New
 $439,900Active4 beds 2 baths2,100 sq. ft.
$439,900Active4 beds 2 baths2,100 sq. ft.7660 E Mckellips Road #24, Scottsdale, AZ 85257
MLS# 6903053Listed by: LISTED SIMPLY  $1,150,000Pending4 beds 3 baths2,964 sq. ft.
$1,150,000Pending4 beds 3 baths2,964 sq. ft.9768 E Balancing Rock Road, Scottsdale, AZ 85262
MLS# 6903030Listed by: ARIZONA BEST REAL ESTATE- New
 $245,000Active1 beds 1 baths659 sq. ft.
$245,000Active1 beds 1 baths659 sq. ft.8055 E Thomas Road #E110, Scottsdale, AZ 85251
MLS# 6903033Listed by: REAL BROKER - New
 $3,500,000Active4 beds 5 baths3,805 sq. ft.
$3,500,000Active4 beds 5 baths3,805 sq. ft.12955 E Gold Dust Avenue, Scottsdale, AZ 85259
MLS# 6902989Listed by: WALT DANLEY LOCAL LUXURY CHRISTIE'S INTERNATIONAL REAL ESTATE - New
 $550,000Active2 beds 2 baths1,212 sq. ft.
$550,000Active2 beds 2 baths1,212 sq. ft.13573 N 100th Place, Scottsdale, AZ 85260
MLS# 6902830Listed by: REAL BROKER - New
 $689,900Active3 beds 2 baths1,699 sq. ft.
$689,900Active3 beds 2 baths1,699 sq. ft.11128 E Sahuaro Drive, Scottsdale, AZ 85259
MLS# 6902894Listed by: REALTY ONE GROUP - New
 $1,469,000Active4 beds 5 baths3,867 sq. ft.
$1,469,000Active4 beds 5 baths3,867 sq. ft.34589 N 99th Street, Scottsdale, AZ 85262
MLS# 6902799Listed by: KELLER WILLIAMS INTEGRITY FIRST - New
 $945,000Active4 beds 3 baths2,370 sq. ft.
$945,000Active4 beds 3 baths2,370 sq. ft.14411 N 98th Place, Scottsdale, AZ 85260
MLS# 6902757Listed by: COLDWELL BANKER REALTY - New
 $1,350,000Active3 beds 4 baths2,580 sq. ft.
$1,350,000Active3 beds 4 baths2,580 sq. ft.7583 E Visao Drive, Scottsdale, AZ 85266
MLS# 6902635Listed by: TONTO VERDE REALTY
