12852 W El Sueno Drive, Sun City West, AZ 85375
Local realty services provided by:HUNT Real Estate ERA

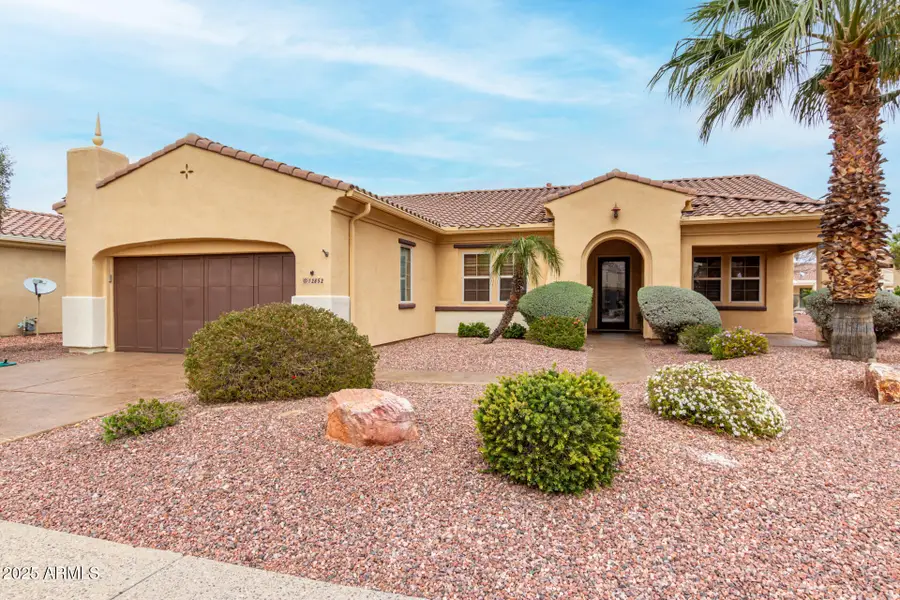
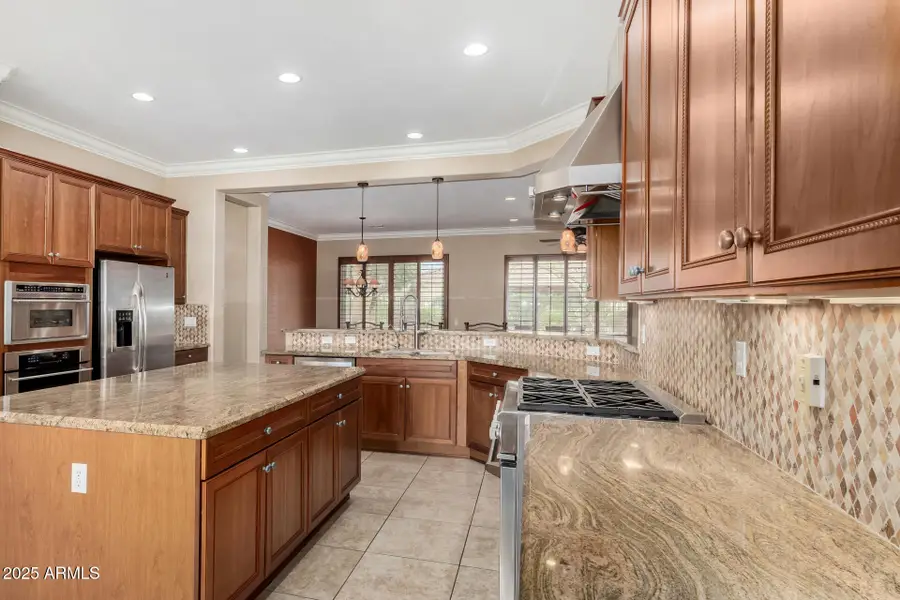
Listed by:w. russell shaw602-957-7777
Office:realty one group
MLS#:6831064
Source:ARMLS
Price summary
- Price:$574,900
- Price per sq. ft.:$268.27
- Monthly HOA dues:$226.67
About this home
STUNNING HOME IN DESIRABLE ACTIVE ADULT CORTE BELLA COUNTRY CLUB * This exceptional Encanto open floor plan offers 3 bedrooms, 2 bathrooms, 2-car extended garage (31 L x 22 W) and a thoughtfully designed split layout filled with Builder upgrades & no carpet. The chef's kitchen is a dream, featuring solid wood cabinets, stainless steel appliances, a 6-burner gas cooktop with a vent hood, and a wall oven with built-in microwave—making it two ovens total. A large center island and peninsula island with pendant lighting provide ample prep and seating space. The kitchen is beautifully finished with granite countertops, a tile backsplash, a pantry, and under-cabinet lighting. A breakfast area adds to the kitchen's functionality * The spacious great room includes a formal dining area and . . . . . is highlighted by a charming gas fireplace with a tile surround that complements the kitchen's design. High ceilings with crown molding add elegance, while real wood shutters enhance every window and sliding door.
The primary suite offers privacy and luxury, featuring dual sinks, a soaking tub, a separate all-tile walk-in shower, spacious walk-in closet and a private water closet. All 3 bedrooms have laminate flooring- - no carpet in this home! The remodeled guest bath includes an all-tile walk-in shower with a sliding glass door.
Storage is no issue with the extended length 2-car garage (31 ft deep), complete with wall-to-wall built-in cabinets.
This home design offers both front and back covered patios, offering shaded outdoor living spaces. The upgraded stamped concrete enhances the aesthetic appeal and durability, extending seamlessly to the driveway and walkway for a cohesive and stylish look. The fully fenced lot, secured with an elegant wrought iron fence, ensures privacy and safety. A lush landscape with mature shrubs and shade trees enhances the property's beauty, complemented by a built-in BBQ and a charming stone firepitideal for entertaining, relaxation, and allowing pets the freedom to roam safely.
This meticulously maintained home, lovingly designed by its original owners, offers seamless flow and timeless charm.
Corte Bella, often referred to as the "Jewel of the West Valley," stands out as a premier 55+ communityguard gated, meticulously maintained, and boasting 1650 homes. This sought-after haven takes inspiration from the beauty of Santa Barbara featuring elegant archways, vibrant mosaics, and lush flowering courtyards surrounded by eucalyptus, tulip, oleander, olive, and palm trees.
An impressive 18-hole, 7,011-yard Kemper Sports-owned golf course, winding its way through Corte Bella, offers breathtaking views of green fairways, lakes, and mountains.
Beyond the community's borders, its prime location allows easy access to Phoenix's myriad offerings, including professional sports, baseball spring training, and a plethora of championship events.
Corte Bella itself is a hub for entertainment, hosting live shows, concerts, cover bands, comedians, and resident-produced musicals. With a full-time event coordinator, residents can embark on adventures to iconic places like the Grand Canyon or Winslow, Arizona.
Corte Bella amenities list is extensive, ranging from an on-site upscale casual dining restaurant, a 25-yard pool and a well-equipped gym with saunas to various classes like yoga, dance, and tai-chi. Numerous clubs cater to diverse interests, including mahjong, canasta, cooking, and art groups. Outdoor enthusiasts can enjoy pickleball, tennis courts, and miles of safe roads for biking and walking. Bocce courts add to the active lifestyle.
Contact an agent
Home facts
- Year built:2005
- Listing Id #:6831064
- Updated:July 25, 2025 at 02:46 PM
Rooms and interior
- Bedrooms:3
- Total bathrooms:2
- Full bathrooms:2
- Living area:2,143 sq. ft.
Heating and cooling
- Cooling:Ceiling Fan(s)
- Heating:Natural Gas
Structure and exterior
- Year built:2005
- Building area:2,143 sq. ft.
- Lot area:0.23 Acres
Schools
- High school:Liberty High School
- Middle school:Zuni Hills Elementary School
- Elementary school:Zuni Hills Elementary School
Utilities
- Water:City Water
- Sewer:Sewer in & Connected
Finances and disclosures
- Price:$574,900
- Price per sq. ft.:$268.27
- Tax amount:$3,475 (2024)
New listings near 12852 W El Sueno Drive
 $485,000Pending3 beds 2 baths1,449 sq. ft.
$485,000Pending3 beds 2 baths1,449 sq. ft.118 Shade Tree Ln, SHENANDOAH JUNCTION, WV 25442
MLS# WVJF2018342Listed by: KELLER WILLIAMS REALTY CENTRE $502,490Pending4 beds 3 baths2,511 sq. ft.
$502,490Pending4 beds 3 baths2,511 sq. ft.445 Atkinson St, SHENANDOAH JUNCTION, WV 25442
MLS# WVJF2018334Listed by: D.R. HORTON REALTY OF VIRGINIA, LLC $450,000Pending3 beds 3 baths2,250 sq. ft.
$450,000Pending3 beds 3 baths2,250 sq. ft.1350 Whitmer Road, SHENANDOAH JUNCTION, WV 25442
MLS# WVJF2018306Listed by: RE/MAX DISTINCTIVE REAL ESTATE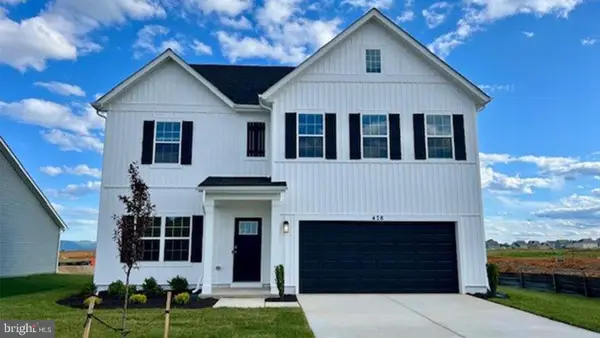 $459,990Pending5 beds 3 baths2,511 sq. ft.
$459,990Pending5 beds 3 baths2,511 sq. ft.408 Atkinson St, SHENANDOAH JUNCTION, WV 25442
MLS# WVJF2018238Listed by: D.R. HORTON REALTY OF VIRGINIA, LLC $529,490Pending5 beds 3 baths2,511 sq. ft.
$529,490Pending5 beds 3 baths2,511 sq. ft.616 Atkinson St, SHENANDOAH JUNCTION, WV 25442
MLS# WVJF2018224Listed by: D.R. HORTON REALTY OF VIRGINIA, LLC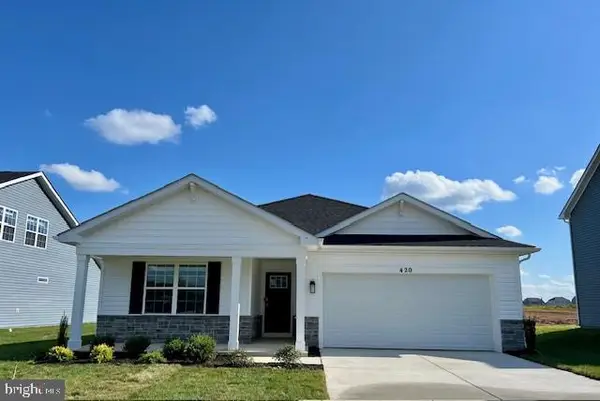 $427,490Active4 beds 2 baths1,698 sq. ft.
$427,490Active4 beds 2 baths1,698 sq. ft.420 Atkinson St, SHENANDOAH JUNCTION, WV 25442
MLS# WVJF2017990Listed by: D.R. HORTON REALTY OF VIRGINIA, LLC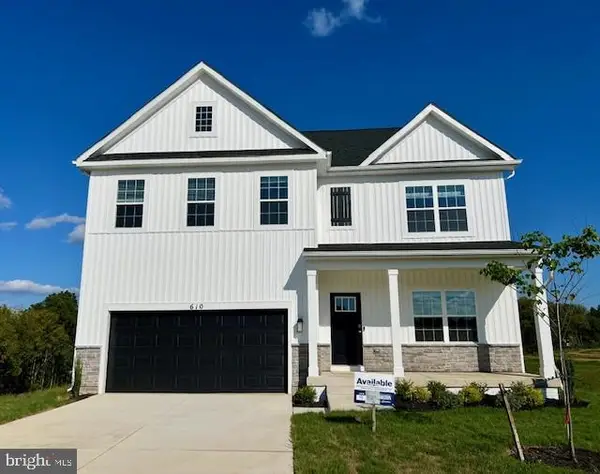 $554,990Active5 beds 3 baths2,511 sq. ft.
$554,990Active5 beds 3 baths2,511 sq. ft.610 Atkinson St, SHENANDOAH JUNCTION, WV 25442
MLS# WVJF2017988Listed by: D.R. HORTON REALTY OF VIRGINIA, LLC $715,000Active5 beds 6 baths4,093 sq. ft.
$715,000Active5 beds 6 baths4,093 sq. ft.125 Volney Hill Road, SHENANDOAH JUNCTION, WV 25442
MLS# WVJF2017936Listed by: EXP REALTY, LLC $3,250,000Active190.9 Acres
$3,250,000Active190.9 AcresJob Corps Rd, SHENANDOAH JUNCTION, WV 25442
MLS# WVJF2017686Listed by: HUNT COUNTRY SOTHEBY'S INTERNATIONAL REALTY $524,990Active5 beds 3 baths2,511 sq. ft.
$524,990Active5 beds 3 baths2,511 sq. ft.0 Atkinson St, SHENANDOAH JUNCTION, WV 25442
MLS# WVJF2017748Listed by: D.R. HORTON REALTY OF VIRGINIA, LLC
