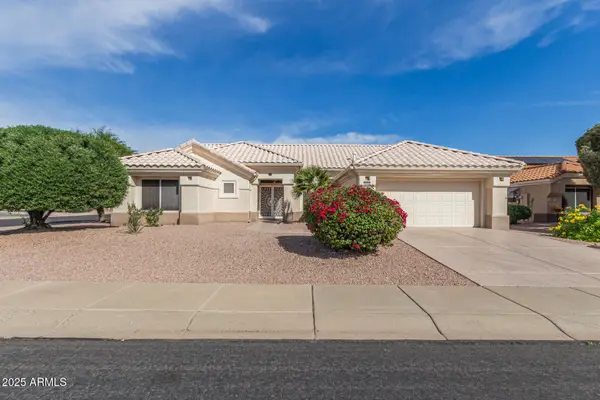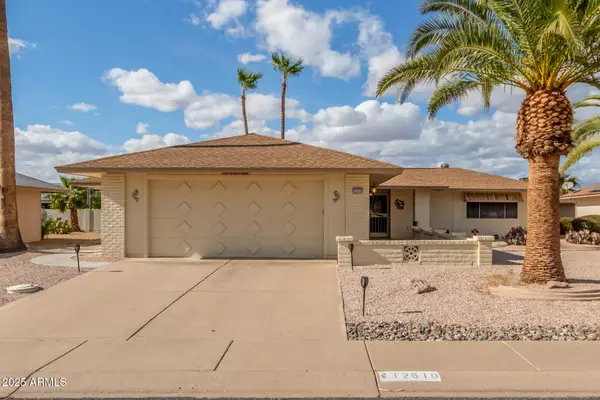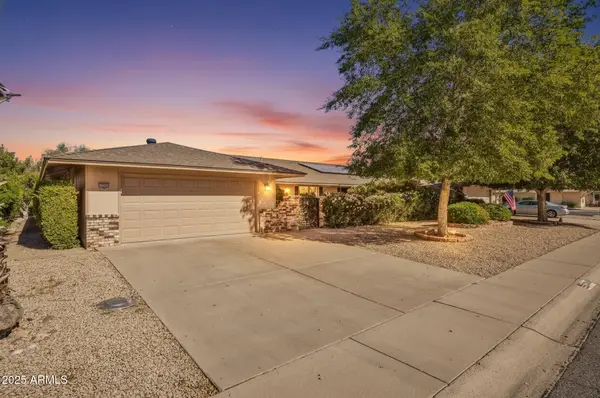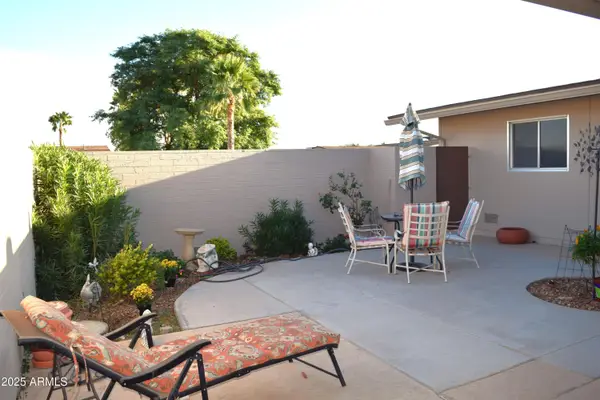14215 W Parkland Drive, Sun City West, AZ 85375
Local realty services provided by:HUNT Real Estate ERA
Upcoming open houses
- Sat, Nov 1511:00 am - 02:00 pm
Listed by: paul rogers
Office: homesmart
MLS#:6850280
Source:ARMLS
Price summary
- Price:$484,950
- Price per sq. ft.:$236.56
About this home
WE HAVE LOWERED THE PRICE -
To make this your new home. The phenomenal open-concept floor plan offers spacious living from the front door all the way to the backyard, making it perfect for entertaining or relaxing in style.
Enjoy luxurious travertine flooring throughout, complemented by beautiful custom rock work at the bar and entertainment center. The gourmet kitchen features granite countertops, shaker-style cabinetry, and stainless steel appliances—an ideal space for any chef.
Outdoor living is just as impressive, with two covered patio areas complete with ceiling fans for year-round comfort. The oversized garage is extra deep, accommodating multiple vehicles and golf carts with ease. Solar Addendum
Contact an agent
Home facts
- Year built:1985
- Listing ID #:6850280
- Updated:November 15, 2025 at 05:47 PM
Rooms and interior
- Bedrooms:2
- Total bathrooms:2
- Full bathrooms:2
- Living area:2,050 sq. ft.
Heating and cooling
- Cooling:Ceiling Fan(s), Programmable Thermostat
- Heating:Electric
Structure and exterior
- Year built:1985
- Building area:2,050 sq. ft.
- Lot area:0.21 Acres
Schools
- High school:Adult
- Middle school:Dysart High School
- Elementary school:Dysart Middle School
Utilities
- Water:City Water
Finances and disclosures
- Price:$484,950
- Price per sq. ft.:$236.56
- Tax amount:$1,381 (2024)
New listings near 14215 W Parkland Drive
- New
 $589,000Active3 beds 2 baths2,165 sq. ft.
$589,000Active3 beds 2 baths2,165 sq. ft.12722 W Figueroa Court, Sun City West, AZ 85375
MLS# 6947756Listed by: KELLER WILLIAMS REALTY SONORAN LIVING - New
 $739,900Active2 beds 2 baths2,306 sq. ft.
$739,900Active2 beds 2 baths2,306 sq. ft.13319 W Crown Ridge Drive, Sun City West, AZ 85375
MLS# 6947748Listed by: T.L.C. REALTY - New
 $360,000Active2 beds 2 baths1,693 sq. ft.
$360,000Active2 beds 2 baths1,693 sq. ft.14648 W Domingo Lane, Sun City West, AZ 85375
MLS# 6947695Listed by: RENTERS WAREHOUSE ARIZONA, LLC - New
 $349,000Active2 beds 2 baths1,660 sq. ft.
$349,000Active2 beds 2 baths1,660 sq. ft.12510 W Flagstone Drive, Sun City West, AZ 85375
MLS# 6946015Listed by: KELLER WILLIAMS ARIZONA REALTY - Open Tue, 9:30am to 12:30pmNew
 $320,000Active2 beds 2 baths1,596 sq. ft.
$320,000Active2 beds 2 baths1,596 sq. ft.13006 W Desert Glen Drive, Sun City West, AZ 85375
MLS# 6946107Listed by: EXP REALTY - New
 $270,000Active2 beds 2 baths1,419 sq. ft.
$270,000Active2 beds 2 baths1,419 sq. ft.12831 W Peach Blossom Drive, Sun City West, AZ 85375
MLS# 6946386Listed by: KELLER WILLIAMS, PROFESSIONAL PARTNERS - Open Sat, 11:30am to 2pmNew
 $549,900Active2 beds 2 baths2,354 sq. ft.
$549,900Active2 beds 2 baths2,354 sq. ft.14419 W Whitewood Drive, Sun City West, AZ 85375
MLS# 6946449Listed by: REALTY ONE GROUP - New
 $449,900Active3 beds 2 baths2,036 sq. ft.
$449,900Active3 beds 2 baths2,036 sq. ft.12903 W Caraway Drive, Sun City West, AZ 85375
MLS# 6946668Listed by: HOMESMART - New
 $329,900Active2 beds 2 baths1,480 sq. ft.
$329,900Active2 beds 2 baths1,480 sq. ft.13223 W Bonanza Drive, Sun City West, AZ 85375
MLS# 6946739Listed by: HOMESMART - New
 $263,000Active2 beds 2 baths1,411 sq. ft.
$263,000Active2 beds 2 baths1,411 sq. ft.19035 N Camino Del Sol --, Sun City West, AZ 85375
MLS# 6947597Listed by: FRYE REALTY
