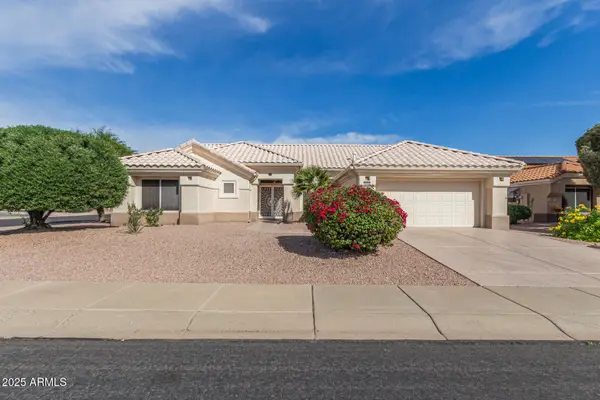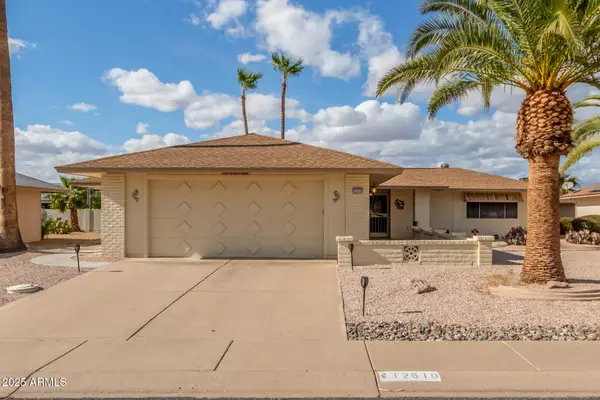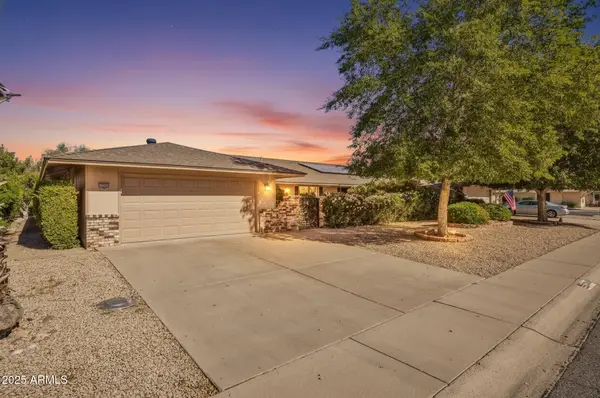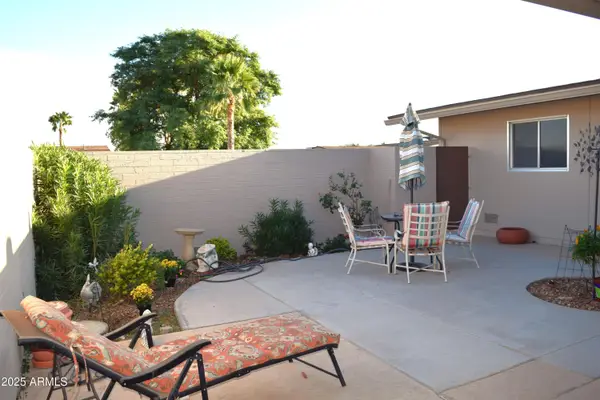14422 W Greystone Drive, Sun City West, AZ 85375
Local realty services provided by:ERA Brokers Consolidated
Listed by: christina m fox
Office: prosmart realty
MLS#:6928811
Source:ARMLS
Price summary
- Price:$560,000
- Price per sq. ft.:$256.53
About this home
Stunningly remodeled home with exceptional curb appeal on a massive 15,000sf lot, featuring a 2-car garage plus a dedicated golf cart bay (2.5-car garage). Highlights of this Sandoval model include a 2021 HVAC replacement, 2018 roof underlayment (with warranty), whole-house water filtration, and stylish ceramic tile flooring in high-traffic areas paired with premium carpet in the living room and bedrooms, accented by custom baseboards. The modern kitchen boasts elegant granite countertops, updated cabinets with pull-outs, newer stainless steel appliances (gas cooktop/electric oven combo), and updated sink, plumbing, and lighting fixtures. The spacious kitchen includes a pop-out breakfast nook and eat-up counter, seamlessly connecting to the bright family room with abundant windows, custom blinds and sliders to the expansive, pool-sized backyard. Contemporary lighting and ceiling fans enhance the home throughout. The great room, with 10ft ceilings, serves as a versatile living/dining space but could easily accommodate an open office or den. The large primary and secondary bedrooms are thoughtfully separated, with the primary suite featuring a massive walk-in closet, an ensuite bathroom with a soaking tub, separate shower, dual sinks, and linen cabinets. The extended back patio spans the width of the property, creating an ideal outdoor living space, while the private, block-walled backyard is spacious enough for a pool. The garage includes epoxy flooring, ample cabinet storage, and a dedicated golf cart bay. Enjoy no HOA, low taxes, whole-house water filtration, and hot tub!
Contact an agent
Home facts
- Year built:1990
- Listing ID #:6928811
- Updated:November 15, 2025 at 06:13 PM
Rooms and interior
- Bedrooms:2
- Total bathrooms:2
- Full bathrooms:2
- Living area:2,183 sq. ft.
Heating and cooling
- Cooling:Ceiling Fan(s)
- Heating:Natural Gas
Structure and exterior
- Year built:1990
- Building area:2,183 sq. ft.
- Lot area:0.34 Acres
Schools
- High school:Adult
- Middle school:Adult
- Elementary school:Adult
Utilities
- Water:Private Water Company
Finances and disclosures
- Price:$560,000
- Price per sq. ft.:$256.53
- Tax amount:$2,162 (2024)
New listings near 14422 W Greystone Drive
- New
 $589,000Active3 beds 2 baths2,165 sq. ft.
$589,000Active3 beds 2 baths2,165 sq. ft.12722 W Figueroa Court, Sun City West, AZ 85375
MLS# 6947756Listed by: KELLER WILLIAMS REALTY SONORAN LIVING - New
 $739,900Active2 beds 2 baths2,306 sq. ft.
$739,900Active2 beds 2 baths2,306 sq. ft.13319 W Crown Ridge Drive, Sun City West, AZ 85375
MLS# 6947748Listed by: T.L.C. REALTY - New
 $360,000Active2 beds 2 baths1,693 sq. ft.
$360,000Active2 beds 2 baths1,693 sq. ft.14648 W Domingo Lane, Sun City West, AZ 85375
MLS# 6947695Listed by: RENTERS WAREHOUSE ARIZONA, LLC - New
 $349,000Active2 beds 2 baths1,660 sq. ft.
$349,000Active2 beds 2 baths1,660 sq. ft.12510 W Flagstone Drive, Sun City West, AZ 85375
MLS# 6946015Listed by: KELLER WILLIAMS ARIZONA REALTY - Open Tue, 9:30am to 12:30pmNew
 $320,000Active2 beds 2 baths1,596 sq. ft.
$320,000Active2 beds 2 baths1,596 sq. ft.13006 W Desert Glen Drive, Sun City West, AZ 85375
MLS# 6946107Listed by: EXP REALTY - New
 $270,000Active2 beds 2 baths1,419 sq. ft.
$270,000Active2 beds 2 baths1,419 sq. ft.12831 W Peach Blossom Drive, Sun City West, AZ 85375
MLS# 6946386Listed by: KELLER WILLIAMS, PROFESSIONAL PARTNERS - Open Sat, 11:30am to 2pmNew
 $549,900Active2 beds 2 baths2,354 sq. ft.
$549,900Active2 beds 2 baths2,354 sq. ft.14419 W Whitewood Drive, Sun City West, AZ 85375
MLS# 6946449Listed by: REALTY ONE GROUP - New
 $449,900Active3 beds 2 baths2,036 sq. ft.
$449,900Active3 beds 2 baths2,036 sq. ft.12903 W Caraway Drive, Sun City West, AZ 85375
MLS# 6946668Listed by: HOMESMART - New
 $329,900Active2 beds 2 baths1,480 sq. ft.
$329,900Active2 beds 2 baths1,480 sq. ft.13223 W Bonanza Drive, Sun City West, AZ 85375
MLS# 6946739Listed by: HOMESMART - New
 $263,000Active2 beds 2 baths1,411 sq. ft.
$263,000Active2 beds 2 baths1,411 sq. ft.19035 N Camino Del Sol --, Sun City West, AZ 85375
MLS# 6947597Listed by: FRYE REALTY
