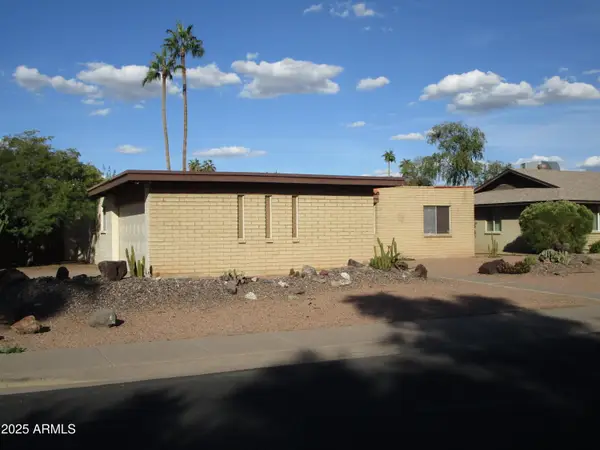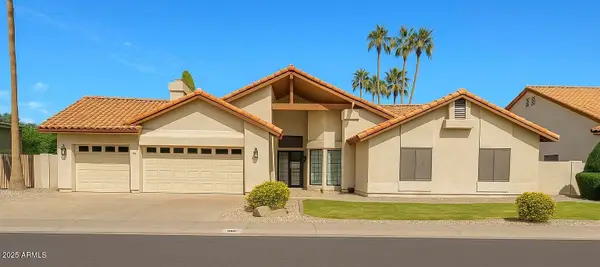1004 E Gemini Drive, Tempe, AZ 85283
Local realty services provided by:ERA Four Feathers Realty, L.C.
Listed by: elizabeth m. martin
Office: sage valley properties
MLS#:6879715
Source:ARMLS
Price summary
- Price:$799,000
- Price per sq. ft.:$300.38
About this home
BRAND NEW ROOF!! Freshly Painted Trim Making This an Absolutely Rare Find in Coveted Westchester Estates! *Original Owners* NO HOA!! Solid Block Construction, 2,660sf, 5 bedrooms, 2.5 baths, Formal Living & Dining. Ranch Style Elevation, Sprawling Lot at Nearly Half an Acre of Irrigated Land, just 2+/- Miles from the US 60, Loop 101, the I10 AND Only Minutes Away from Downtown Tempe for a Fast Commute to Anywhere You Need to Be! This Property is Home to Fruit Trees Including 3 Orange, Apple, Lemon & Huge Covered Back Patio w/ Additional Slab for Parking, 10' RV Gate & Storage Shed. Private Courtyard & Double French Doors Make Moving Your Favorite Sofa into Your New Home a Snap! 13'' Neutral Tile Laid on the Diagonal Throughout... Entertaining is a Breeze in This Highly-Functional Kitchen Featuring Gorgeous Oak Cabinetry, Walk-In Pantry, Large Breakfast Bar, Pass Thru Window to Backyard, Desk Space, Recently-Replaced Appliances, Breakfast Room Plus Half Bath w/ Easy Access to Backyard. Oversized Garage w/Access to Bedroom 5 & Spacious Closet with a Mini Split for Cooling Plus a Private Entrance from the Garage, Excellent for Guests! Large Secondary Bedrooms, Dual Vanity at Bath 2 Plus Built-In Laundry Hamper. Tons of Storage! Laundry Room Cabinetry, Gas Plumbed for Dryer & Plenty of Space for a Command Center. This Home Has Been Well Loved & Cared For, It's Ready for You to Come & Stay Forever!
Contact an agent
Home facts
- Year built:1974
- Listing ID #:6879715
- Updated:November 19, 2025 at 04:02 PM
Rooms and interior
- Bedrooms:5
- Total bathrooms:3
- Full bathrooms:2
- Half bathrooms:1
- Living area:2,660 sq. ft.
Heating and cooling
- Cooling:Ceiling Fan(s), Mini Split
- Heating:Ceiling, Natural Gas
Structure and exterior
- Year built:1974
- Building area:2,660 sq. ft.
- Lot area:0.44 Acres
Schools
- High school:Marcos De Niza High School
- Middle school:Fees College Preparatory Middle School
- Elementary school:Rover Elementary School
Utilities
- Water:City Water
Finances and disclosures
- Price:$799,000
- Price per sq. ft.:$300.38
- Tax amount:$3,274 (2024)
New listings near 1004 E Gemini Drive
- New
 $425,000Active3 beds 2 baths1,510 sq. ft.
$425,000Active3 beds 2 baths1,510 sq. ft.1627 E Newport Drive, Tempe, AZ 85282
MLS# 6949058Listed by: MUTUAL PROPERTY ADVISORS, LLC - New
 $435,000Active3 beds 2 baths1,691 sq. ft.
$435,000Active3 beds 2 baths1,691 sq. ft.504 E Fremont Drive E, Tempe, AZ 85282
MLS# 6948770Listed by: EXP REALTY - New
 $525,000Active4 beds 2 baths1,522 sq. ft.
$525,000Active4 beds 2 baths1,522 sq. ft.726 E Vista Del Cerro Drive, Tempe, AZ 85281
MLS# 6948638Listed by: KELLER WILLIAMS INTEGRITY FIRST - New
 $360,000Active3 beds 2 baths1,413 sq. ft.
$360,000Active3 beds 2 baths1,413 sq. ft.1445 E Broadway Road #120, Tempe, AZ 85282
MLS# 6948480Listed by: COMPASS - New
 $174,900Active3 beds 2 baths1,248 sq. ft.
$174,900Active3 beds 2 baths1,248 sq. ft.2727 E University Drive #146, Tempe, AZ 85288
MLS# 6948377Listed by: THE AVE COLLECTIVE - New
 $550,000Active3 beds 2 baths1,818 sq. ft.
$550,000Active3 beds 2 baths1,818 sq. ft.8578 S Maple Avenue, Tempe, AZ 85284
MLS# 6948315Listed by: REALTY EXECUTIVES ARIZONA TERRITORY - New
 $725,000Active4 beds 4 baths2,502 sq. ft.
$725,000Active4 beds 4 baths2,502 sq. ft.506 E Ellis Drive, Tempe, AZ 85282
MLS# 6948057Listed by: EXP REALTY - Open Sat, 10am to 12pmNew
 $810,000Active4 beds 3 baths2,683 sq. ft.
$810,000Active4 beds 3 baths2,683 sq. ft.260 E Rhea Road, Tempe, AZ 85284
MLS# 6947742Listed by: CITIEA  $699,995Pending4 beds 2 baths2,052 sq. ft.
$699,995Pending4 beds 2 baths2,052 sq. ft.1316 E Carter Drive, Tempe, AZ 85282
MLS# 6947678Listed by: REAL ESTATE 48- New
 $485,000Active3 beds 2 baths1,508 sq. ft.
$485,000Active3 beds 2 baths1,508 sq. ft.6818 S Terrace Road, Tempe, AZ 85283
MLS# 6947680Listed by: CITIEA
