122 S Hardy Drive #8, Tempe, AZ 85281
Local realty services provided by:ERA Brokers Consolidated
122 S Hardy Drive #8,Tempe, AZ 85281
$339,000
- 2 Beds
- 2 Baths
- 1,120 sq. ft.
- Townhouse
- Active
Listed by: lauren ballard
Office: jason mitchell real estate
MLS#:6923803
Source:ARMLS
Price summary
- Price:$339,000
- Price per sq. ft.:$302.68
- Monthly HOA dues:$225
About this home
Experience modern luxury living in the heart of Tempe. This immaculate townhome underwent a full-scale renovation in 2021, blending sophisticated design with thoughtful functionality. Step inside to a light-filled open floor plan featuring custom cabinetry, quartz countertops, sleek stainless steel appliances including an induction cook top and air fryer option oven, smart thermostats and striking designer lighting. Every detail has been curated for elegance—from bathrooms with designer tile and upgraded vanities, to the stunning kitchen with great counter space and storage! LVP flooring upstairs and an epoxy-finished lower level complete the remodel.
Upstairs, you'll find generous closets and a private balcony perfect for morning coffee or evening sunsets. The main level extends effortlessly to a private patio for indoor-outdoor living. A one-of-a-kind custom dog room under the stairs adds both charm and practicality.
This community offers a sparkling pool and an unbeatable location just moments from ASU, Tempe Beach Park, and the vibrant dining, arts, and nightlife of Downtown Tempe. With Sky Harbor International Airport just five minutes away, convenience is unmatched. More than just a pretty remodel- the seller also recoated roof and replaced the AC and water heater ensuring peace of mind.
This is more than a home- it's a lifestyle!
Contact an agent
Home facts
- Year built:1981
- Listing ID #:6923803
- Updated:November 10, 2025 at 04:47 PM
Rooms and interior
- Bedrooms:2
- Total bathrooms:2
- Full bathrooms:1
- Half bathrooms:1
- Living area:1,120 sq. ft.
Heating and cooling
- Cooling:Ceiling Fan(s)
- Heating:Electric
Structure and exterior
- Year built:1981
- Building area:1,120 sq. ft.
Schools
- High school:Tempe High School
- Middle school:Geneva Epps Mosley Middle School
- Elementary school:Scales Technology Academy
Utilities
- Water:City Water
Finances and disclosures
- Price:$339,000
- Price per sq. ft.:$302.68
- Tax amount:$1,130 (2024)
New listings near 122 S Hardy Drive #8
- New
 $519,000Active3 beds 2 baths1,661 sq. ft.
$519,000Active3 beds 2 baths1,661 sq. ft.1180 W Jeanine Drive, Tempe, AZ 85284
MLS# 6944950Listed by: RENTERS WAREHOUSE ARIZONA, LLC - New
 $685,000Active1 beds 2 baths1,708 sq. ft.
$685,000Active1 beds 2 baths1,708 sq. ft.140 E Rio Salado Parkway #111, Tempe, AZ 85281
MLS# 6944759Listed by: BRIDGEVIEW CONDOMINIUMS AT TEMPE TOWN LAKE - New
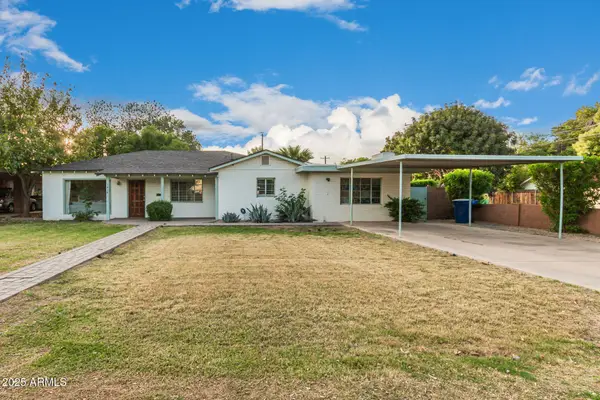 $775,000Active4 beds 2 baths1,889 sq. ft.
$775,000Active4 beds 2 baths1,889 sq. ft.1416 S College Avenue, Tempe, AZ 85281
MLS# 6944704Listed by: GRIGG'S GROUP POWERED BY THE ALTMAN BROTHERS - New
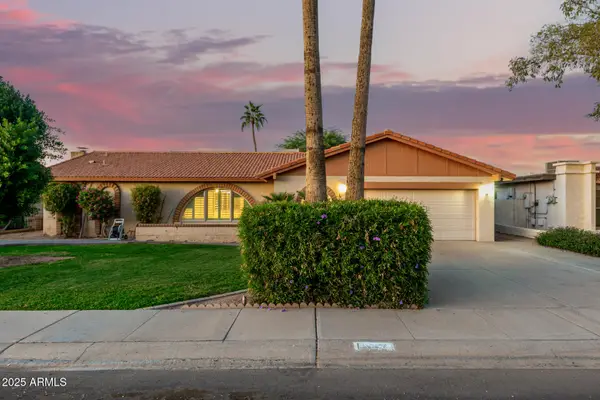 $539,900Active4 beds 2 baths2,208 sq. ft.
$539,900Active4 beds 2 baths2,208 sq. ft.1832 E Colgate Drive, Tempe, AZ 85283
MLS# 6944549Listed by: EXP REALTY - New
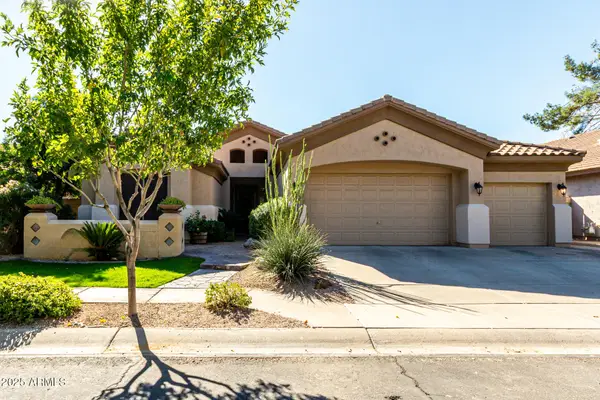 $950,000Active4 beds 4 baths3,213 sq. ft.
$950,000Active4 beds 4 baths3,213 sq. ft.437 W Verde Lane, Tempe, AZ 85284
MLS# 6944589Listed by: MY HOME GROUP REAL ESTATE - New
 $412,000Active2 beds 2 baths1,144 sq. ft.
$412,000Active2 beds 2 baths1,144 sq. ft.1207 E Northshore Drive #136, Tempe, AZ 85283
MLS# 6944339Listed by: FATHOM REALTY ELITE - New
 $599,000Active4 beds 2 baths2,109 sq. ft.
$599,000Active4 beds 2 baths2,109 sq. ft.6822 S Carney Avenue, Tempe, AZ 85283
MLS# 6944284Listed by: YOUR HOME SOLD GUARANTEED REALTY - New
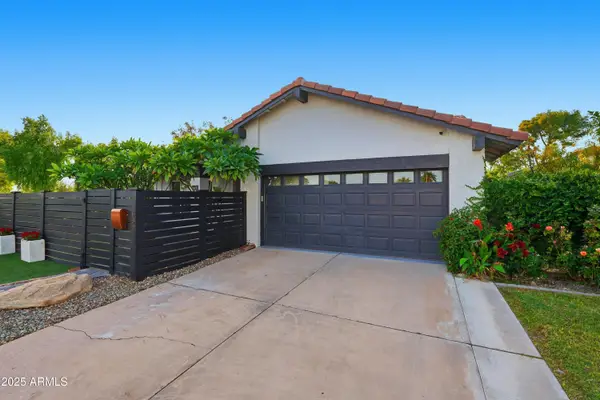 $529,000Active2 beds 2 baths1,294 sq. ft.
$529,000Active2 beds 2 baths1,294 sq. ft.5632 S Jolly Roger Road, Tempe, AZ 85283
MLS# 6944014Listed by: KELLER WILLIAMS REALTY PHOENIX - New
 $1,415,000Active4 beds 4 baths2,828 sq. ft.
$1,415,000Active4 beds 4 baths2,828 sq. ft.1739 E Knox Road, Tempe, AZ 85284
MLS# 6943992Listed by: REALTY EXECUTIVES ARIZONA TERRITORY - New
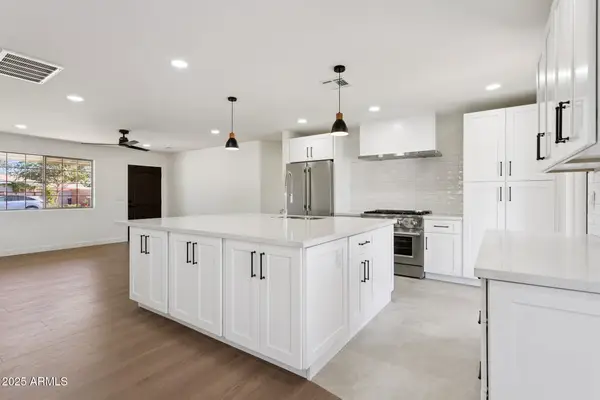 $648,000Active3 beds 2 baths1,630 sq. ft.
$648,000Active3 beds 2 baths1,630 sq. ft.2920 S Rita Lane, Tempe, AZ 85282
MLS# 6943830Listed by: RUSS LYON SOTHEBY'S INTERNATIONAL REALTY
