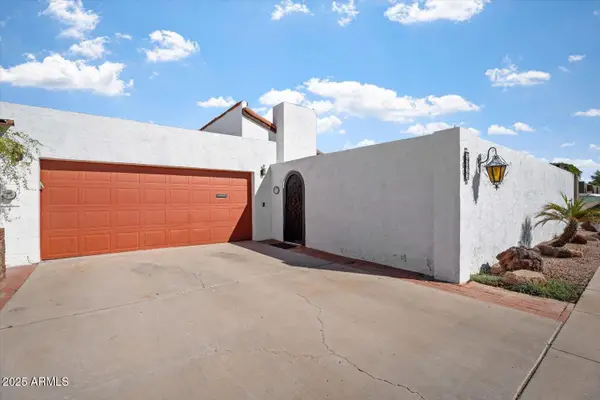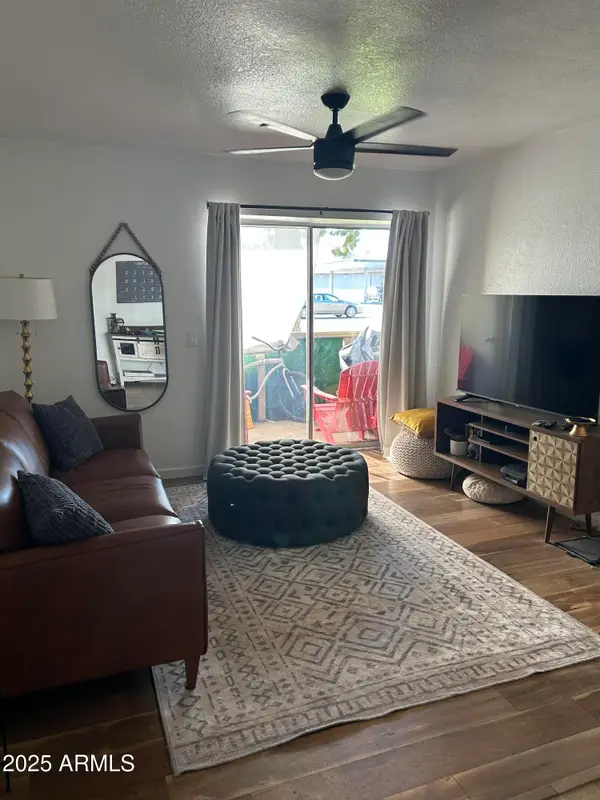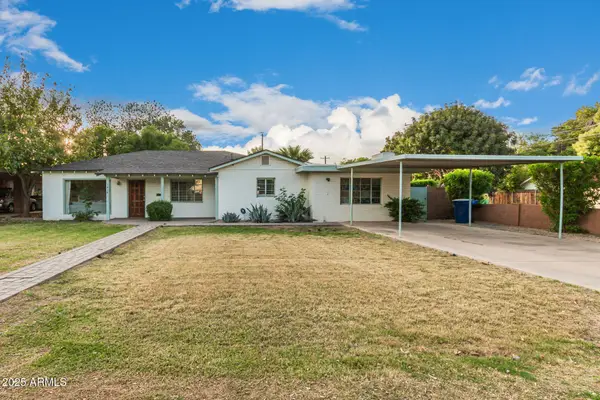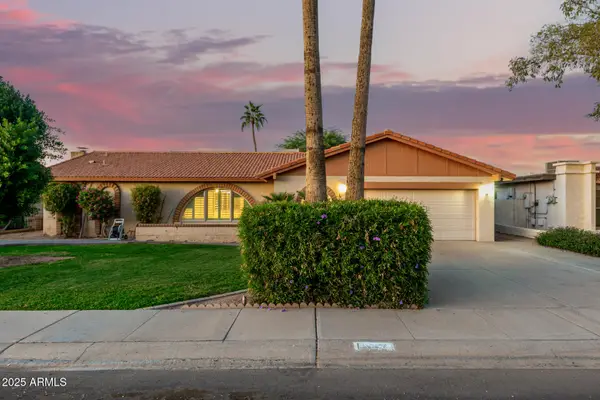9342 S Wally Avenue, Tempe, AZ 85284
Local realty services provided by:ERA Brokers Consolidated
9342 S Wally Avenue,Tempe, AZ 85284
$620,000
- 4 Beds
- 2 Baths
- - sq. ft.
- Single family
- Pending
Listed by: ken boltz
Office: re/max alliance group
MLS#:6923737
Source:ARMLS
Price summary
- Price:$620,000
About this home
Transition To Your Own Private Oasis In This Exquisite 3 Bedroom Home Plus Den/Office, 2 Bathroom Residence, Perfectly Nestled In Within The Highly Coveted Gated Community Of Rhythm. This Thoughtfully Designed Home Seamlessly Blends Modern Luxury With Comfort, Offering A Spascious Open-Concept Floor Plan Ideal For Both Everyday Living & Entertaining. The Gourmet Kitchen Boasts A Full Stainless Appliance Package, Exquisite Quartz Counters & A Spacious Island With Breakfast Bar & Abundant Counter Space, Flowing Effortlessly Into This Elegant Living & Dining Areas. A Lavish Primary Suite Features A Generous Walk-In Closet, A Spa-Inspired Bathroom With Dual Vanities & Glass-Enclosed Shower. Impeccably Maintained & Move-In Ready, This Home Combines Style, Sophistication & Tranquility. The community has an awesome updated full gym, resort style oasis of a pool area including heated pool & lap pool connected, kids pool, three cabanas with tv's and three firepits, and two bbq stations
Contact an agent
Home facts
- Year built:2018
- Listing ID #:6923737
- Updated:November 13, 2025 at 10:09 AM
Rooms and interior
- Bedrooms:4
- Total bathrooms:2
- Full bathrooms:2
Heating and cooling
- Cooling:Ceiling Fan(s)
- Heating:Electric
Structure and exterior
- Year built:2018
- Lot area:0.1 Acres
Schools
- High school:Mountain Pointe High School
- Middle school:Kyrene del Pueblo Middle School
- Elementary school:Kyrene de las Manitas School
Utilities
- Water:City Water
- Sewer:Sewer in & Connected
Finances and disclosures
- Price:$620,000
- Tax amount:$3,106
New listings near 9342 S Wally Avenue
- New
 $725,000Active3 beds 2 baths1,875 sq. ft.
$725,000Active3 beds 2 baths1,875 sq. ft.2022 E Bishop Drive, Tempe, AZ 85282
MLS# 6945958Listed by: REMAX PRIME - New
 $189,000Active1 beds 1 baths622 sq. ft.
$189,000Active1 beds 1 baths622 sq. ft.200 E Southern Avenue #133, Tempe, AZ 85282
MLS# 6945604Listed by: R.O.I. PROPERTIES - New
 $500,000Active3 beds 2 baths1,460 sq. ft.
$500,000Active3 beds 2 baths1,460 sq. ft.6820 S Roosevelt Street, Tempe, AZ 85283
MLS# 6945471Listed by: KELLER WILLIAMS ARIZONA REALTY - New
 $265,000Active2 beds 2 baths924 sq. ft.
$265,000Active2 beds 2 baths924 sq. ft.4901 S Calle Los Cerros Drive #229, Tempe, AZ 85282
MLS# 6945423Listed by: BERKSHIRE HATHAWAY HOMESERVICES ARIZONA PROPERTIES - Open Sat, 12 to 3pmNew
 $1,175,000Active5 beds 3 baths3,186 sq. ft.
$1,175,000Active5 beds 3 baths3,186 sq. ft.7745 S Juniper Street, Tempe, AZ 85284
MLS# 6945311Listed by: CENTURY 21 SEAGO - New
 $519,000Active3 beds 2 baths1,661 sq. ft.
$519,000Active3 beds 2 baths1,661 sq. ft.1180 W Jeanine Drive, Tempe, AZ 85284
MLS# 6944950Listed by: RENTERS WAREHOUSE ARIZONA, LLC - New
 $685,000Active1 beds 2 baths1,708 sq. ft.
$685,000Active1 beds 2 baths1,708 sq. ft.140 E Rio Salado Parkway #111, Tempe, AZ 85281
MLS# 6944759Listed by: BRIDGEVIEW CONDOMINIUMS AT TEMPE TOWN LAKE - New
 $775,000Active4 beds 2 baths1,889 sq. ft.
$775,000Active4 beds 2 baths1,889 sq. ft.1416 S College Avenue, Tempe, AZ 85281
MLS# 6944704Listed by: GRIGG'S GROUP POWERED BY THE ALTMAN BROTHERS - New
 $539,900Active4 beds 2 baths2,208 sq. ft.
$539,900Active4 beds 2 baths2,208 sq. ft.1832 E Colgate Drive, Tempe, AZ 85283
MLS# 6944549Listed by: EXP REALTY - Open Sat, 11:30am to 3pmNew
 $1,550,000Active5 beds 4 baths4,333 sq. ft.
$1,550,000Active5 beds 4 baths4,333 sq. ft.8276 S Pecan Grove Circle, Tempe, AZ 85284
MLS# 6944586Listed by: WEICHERT, REALTORS - COURTNEY VALLEYWIDE
