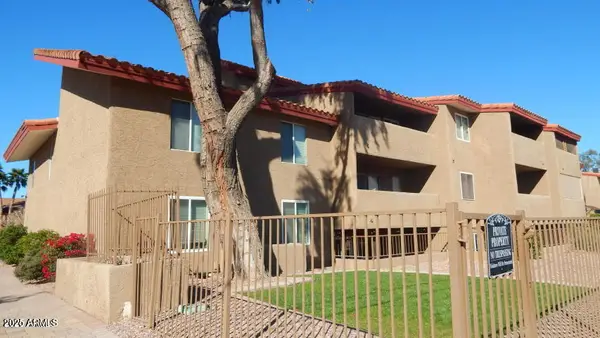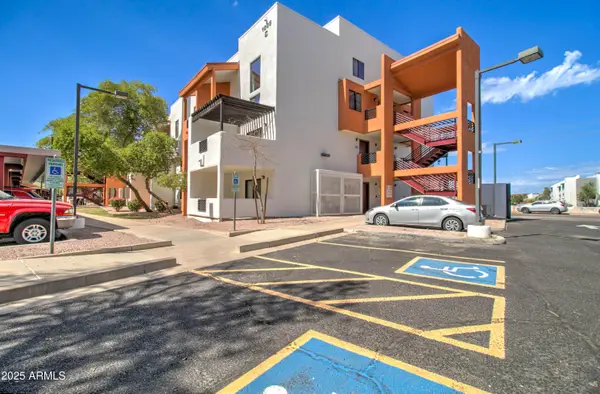205 E Stacey Lane, Tempe, AZ 85284
Local realty services provided by:ERA Four Feathers Realty, L.C.
205 E Stacey Lane,Tempe, AZ 85284
$750,000
- 4 Beds
- 3 Baths
- 2,681 sq. ft.
- Single family
- Active
Listed by:brooke bogart
Office:real broker
MLS#:6911401
Source:ARMLS
Price summary
- Price:$750,000
- Price per sq. ft.:$279.75
About this home
This stunning single-level home offers nearly 2,700 sq. ft. of flexible living space in one of Tempe's most sought-after communities. With 4 bedrooms plus 2 versatile dens, you'll have the option to easily create up to 6 bedrooms—perfect for growing families, multi-generational living, or a home office setup. The home includes 2 ½ bathrooms, designed for comfort and convenience.
Inside, the expansive renovated kitchen is the heart of the home, designed for entertaining and everyday living alike. The primary suite features an updated spa-style shower, while the thoughtful floorplan provides both privacy and flow.
Step outside to your private play pool, ideal for cooling off in the Arizona sun. The expanded driveway with room for 4 cars makes hosting a breeze, and the enormous solar array helps keep energy costs low year-round.
Living in Warner Ranch means enjoying miles of lush greenbelts, playgrounds, tennis and pickleball courts, and a strong sense of communityall within the highly rated Kyrene School District. Plus, you're just minutes from dining, shopping, and easy freeway access.
This isn't just a houseit's a lifestyle. Don't miss the chance to call it home.
Contact an agent
Home facts
- Year built:1990
- Listing ID #:6911401
- Updated:September 29, 2025 at 05:42 PM
Rooms and interior
- Bedrooms:4
- Total bathrooms:3
- Full bathrooms:2
- Half bathrooms:1
- Living area:2,681 sq. ft.
Heating and cooling
- Heating:Electric
Structure and exterior
- Year built:1990
- Building area:2,681 sq. ft.
- Lot area:0.2 Acres
Schools
- High school:Corona Del Sol High School
- Middle school:Kyrene del Pueblo Middle School
- Elementary school:Kyrene de la Mariposa School
Utilities
- Water:City Water
Finances and disclosures
- Price:$750,000
- Price per sq. ft.:$279.75
- Tax amount:$4,325
New listings near 205 E Stacey Lane
- New
 $270,000Active2 beds 1 baths840 sq. ft.
$270,000Active2 beds 1 baths840 sq. ft.700 W University Drive #122, Tempe, AZ 85281
MLS# 6925964Listed by: HOMESMART - New
 $569,000Active4 beds 2 baths1,641 sq. ft.
$569,000Active4 beds 2 baths1,641 sq. ft.433 E Taylor Street, Tempe, AZ 85288
MLS# 6925891Listed by: SOUND REALTY - New
 $295,000Active2 beds 2 baths1,088 sq. ft.
$295,000Active2 beds 2 baths1,088 sq. ft.151 E Broadway Road #205, Tempe, AZ 85282
MLS# 6925885Listed by: PROSMART REALTY - New
 $220,000Active2 beds 2 baths751 sq. ft.
$220,000Active2 beds 2 baths751 sq. ft.1065 W 1st Street #106, Tempe, AZ 85281
MLS# 6925868Listed by: GRACE REALTY GROUP, LLC - New
 $775,000Active4 beds 3 baths2,223 sq. ft.
$775,000Active4 beds 3 baths2,223 sq. ft.1128 E Malibu Drive, Tempe, AZ 85282
MLS# 6925849Listed by: MUNROE MULTIFAMILY - New
 $595,000Active3 beds 3 baths2,003 sq. ft.
$595,000Active3 beds 3 baths2,003 sq. ft.62 E Ranch Road, Tempe, AZ 85284
MLS# 6925246Listed by: SERHANT. - New
 $340,000Active3 beds 2 baths1,496 sq. ft.
$340,000Active3 beds 2 baths1,496 sq. ft.108 W Alameda Drive, Tempe, AZ 85282
MLS# 6925077Listed by: MOMENTUM BROKERS LLC - New
 $800,000Active4 beds 2 baths2,274 sq. ft.
$800,000Active4 beds 2 baths2,274 sq. ft.1960 E Calle Monte Vista, Tempe, AZ 85284
MLS# 6924802Listed by: REAL BROKER - New
 $285,000Active2 beds 1 baths755 sq. ft.
$285,000Active2 beds 1 baths755 sq. ft.1005 E 8th Street #3015, Tempe, AZ 85281
MLS# 6924835Listed by: KELLER WILLIAMS REALTY PHOENIX - New
 $629,999Active4 beds 2 baths2,246 sq. ft.
$629,999Active4 beds 2 baths2,246 sq. ft.6814 S Carney Avenue, Tempe, AZ 85283
MLS# 6924742Listed by: GENTRY REAL ESTATE
