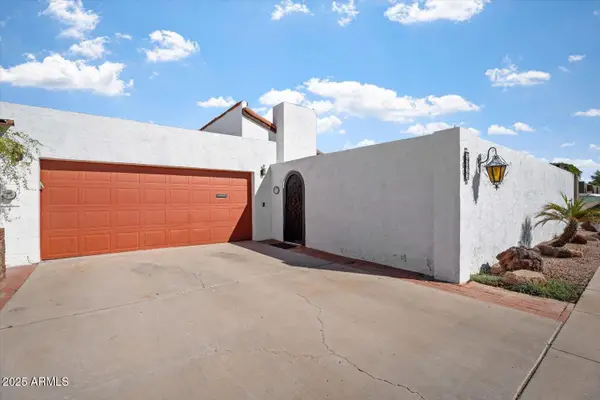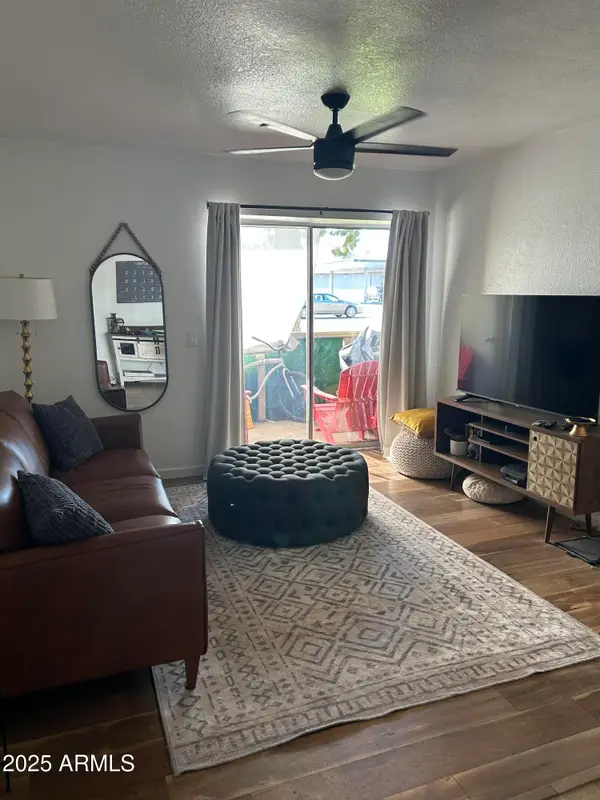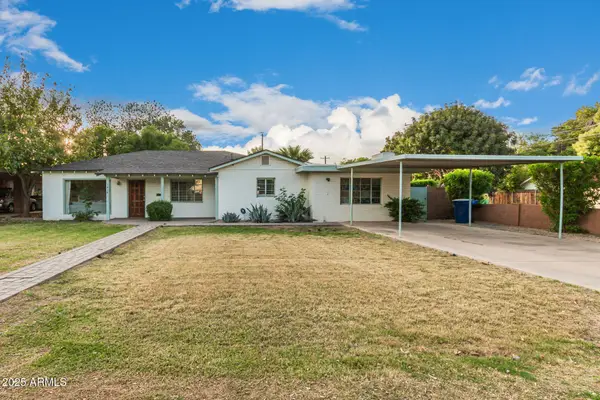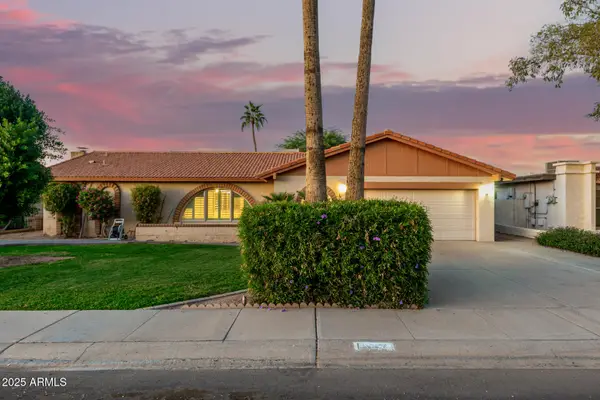62 E Ranch Road, Tempe, AZ 85284
Local realty services provided by:HUNT Real Estate ERA
62 E Ranch Road,Tempe, AZ 85284
$595,000
- 3 Beds
- 3 Baths
- 2,003 sq. ft.
- Single family
- Pending
Listed by: jakob santistevan, mary jo santistevan
Office: serhant.
MLS#:6925246
Source:ARMLS
Price summary
- Price:$595,000
- Price per sq. ft.:$297.05
About this home
Beautifully Remodeled Home in Warner Ranch Manor, Tempe
Located in the highly desirable Warner Ranch community, this two-story home offers timeless style, thoughtful updates, and a prime Tempe location with a north-facing backyard.
A functional floorplan, featuring 3 bedrooms and 3 full bathrooms.
Inside, the formal living room flows seamlessly into the formal dining room, creating an inviting space for entertaining. A separate family room features a cozy fireplace, while the remodeled eat-in kitchen boasts white cabinetry, quartz countertops, stainless steel appliances, a dedicated pantry, and custom black-and-white striped stately window treatments. The flexible floorplan includes a downstairs bedroom with double-door access to a private courtyard and a full bath. Upstairs, the spacious primary suite is a true retreat with a fully remodeled bathroom showcasing white cabinetry, quartz counters, a standalone soaking tub, a large walk-in custom shower, and abundant storage. One additional bedroom with an ensuite bathroom, providing plenty of space for family or guests.
Notable updates include a new roof (2024) and an HVAC system (2020), giving peace of mind for years to come. The backyard is designed for low-maintenance living, while the Warner Ranch Manor community offers lush green spaces, manicured landscaping, and access to top amenities.
Ideally situated near shopping, dining, and major freeways, this home also provides quick access to Sky Harbor Airport, top-ranked Kyrene schools, and Corona del Sol High School.
Contact an agent
Home facts
- Year built:1990
- Listing ID #:6925246
- Updated:November 14, 2025 at 06:26 AM
Rooms and interior
- Bedrooms:3
- Total bathrooms:3
- Full bathrooms:3
- Living area:2,003 sq. ft.
Heating and cooling
- Cooling:Ceiling Fan(s)
- Heating:Electric
Structure and exterior
- Year built:1990
- Building area:2,003 sq. ft.
- Lot area:0.11 Acres
Schools
- High school:Corona Del Sol High School
- Middle school:Kyrene del Pueblo Middle School
- Elementary school:Kyrene de la Mariposa School
Utilities
- Water:City Water
Finances and disclosures
- Price:$595,000
- Price per sq. ft.:$297.05
- Tax amount:$2,414
New listings near 62 E Ranch Road
- New
 $725,000Active3 beds 2 baths1,875 sq. ft.
$725,000Active3 beds 2 baths1,875 sq. ft.2022 E Bishop Drive, Tempe, AZ 85282
MLS# 6945958Listed by: REMAX PRIME  $460,000Pending5 beds 2 baths2,025 sq. ft.
$460,000Pending5 beds 2 baths2,025 sq. ft.2067 E Gemini Drive, Tempe, AZ 85283
MLS# 6945917Listed by: REALTY ONE GROUP- New
 $189,000Active1 beds 1 baths622 sq. ft.
$189,000Active1 beds 1 baths622 sq. ft.200 E Southern Avenue #133, Tempe, AZ 85282
MLS# 6945604Listed by: R.O.I. PROPERTIES - New
 $500,000Active3 beds 2 baths1,460 sq. ft.
$500,000Active3 beds 2 baths1,460 sq. ft.6820 S Roosevelt Street, Tempe, AZ 85283
MLS# 6945471Listed by: KELLER WILLIAMS ARIZONA REALTY - New
 $265,000Active2 beds 2 baths924 sq. ft.
$265,000Active2 beds 2 baths924 sq. ft.4901 S Calle Los Cerros Drive #229, Tempe, AZ 85282
MLS# 6945423Listed by: BERKSHIRE HATHAWAY HOMESERVICES ARIZONA PROPERTIES - Open Sat, 12 to 3pmNew
 $1,175,000Active5 beds 3 baths3,186 sq. ft.
$1,175,000Active5 beds 3 baths3,186 sq. ft.7745 S Juniper Street, Tempe, AZ 85284
MLS# 6945311Listed by: CENTURY 21 SEAGO - New
 $519,000Active3 beds 2 baths1,661 sq. ft.
$519,000Active3 beds 2 baths1,661 sq. ft.1180 W Jeanine Drive, Tempe, AZ 85284
MLS# 6944950Listed by: RENTERS WAREHOUSE ARIZONA, LLC - New
 $685,000Active1 beds 2 baths1,708 sq. ft.
$685,000Active1 beds 2 baths1,708 sq. ft.140 E Rio Salado Parkway #111, Tempe, AZ 85281
MLS# 6944759Listed by: BRIDGEVIEW CONDOMINIUMS AT TEMPE TOWN LAKE - New
 $775,000Active4 beds 2 baths1,889 sq. ft.
$775,000Active4 beds 2 baths1,889 sq. ft.1416 S College Avenue, Tempe, AZ 85281
MLS# 6944704Listed by: GRIGG'S GROUP POWERED BY THE ALTMAN BROTHERS - Open Fri, 12 to 2pmNew
 $539,900Active4 beds 2 baths2,208 sq. ft.
$539,900Active4 beds 2 baths2,208 sq. ft.1832 E Colgate Drive, Tempe, AZ 85283
MLS# 6944549Listed by: EXP REALTY
