17940 W Sunnyslope Lane, Waddell, AZ 85355
Local realty services provided by:ERA Brokers Consolidated
17940 W Sunnyslope Lane,Waddell, AZ 85355
$485,000
- 4 Beds
- 3 Baths
- 2,318 sq. ft.
- Single family
- Active
Listed by:katie hobgood
Office:exp realty
MLS#:6915038
Source:ARMLS
Price summary
- Price:$485,000
- Price per sq. ft.:$209.23
- Monthly HOA dues:$97
About this home
Come enjoy your backyard paradise!! PRIVATE POOL - SPA - GAS FIRE-PIT! Located in Cortessa, this spacious two story won't disappoint! The kitchen overlooks the family room and offers a gas stove, island, under-mount sink, granite countertops, and stainless steel appliances! REFRIGERATOR, WASHER, DRYER STAY! The downstairs has a flex space with a door that could be used as an office or 4th bedroom. Upstairs is the owner's suite, 2 additional bedrooms, secondary bathroom, laundry, & large loft! NEW HVAC!! Sunscreens for all windows. Solar is leased. Little to no electric bill! The backyard is like a paradise!! The pool has a depth of 5 ft. & has a stunning aquamarine PebbleTec finish. Enjoy a baja shelf and spillover waterfall from the spa! Outside of enjoying the pool you can set up around the gas fire-pit and enjoy the beautiful Arizona fall. The covered patio offers plenty of space for outdoor living and is also fenced for pool safety!
The community of Cortessa offers a range of amenities, including parks, play areas, & basketball courts, offering an enjoyable neighborhood experience. Located minutes from the White Tank Mountains, The Villages at Prasada, schools, & so much more!
Contact an agent
Home facts
- Year built:2006
- Listing ID #:6915038
- Updated:November 02, 2025 at 04:09 PM
Rooms and interior
- Bedrooms:4
- Total bathrooms:3
- Full bathrooms:2
- Half bathrooms:1
- Living area:2,318 sq. ft.
Heating and cooling
- Cooling:Ceiling Fan(s)
- Heating:Natural Gas
Structure and exterior
- Year built:2006
- Building area:2,318 sq. ft.
- Lot area:0.13 Acres
Schools
- High school:Shadow Ridge High School
- Middle school:Mountain View
- Elementary school:Mountain View
Utilities
- Water:Private Water Company
Finances and disclosures
- Price:$485,000
- Price per sq. ft.:$209.23
- Tax amount:$1,425 (2024)
New listings near 17940 W Sunnyslope Lane
- New
 $410,000Active3 beds 2 baths1,591 sq. ft.
$410,000Active3 beds 2 baths1,591 sq. ft.17123 W Orchid Lane, Waddell, AZ 85355
MLS# 6941505Listed by: REALTY ONE GROUP - New
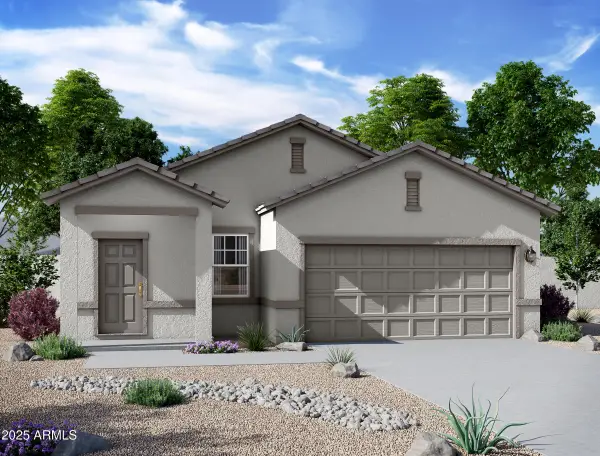 $384,990Active3 beds 2 baths1,402 sq. ft.
$384,990Active3 beds 2 baths1,402 sq. ft.15610 W Cheryl Drive, Waddell, AZ 85355
MLS# 6941514Listed by: COMPASS - New
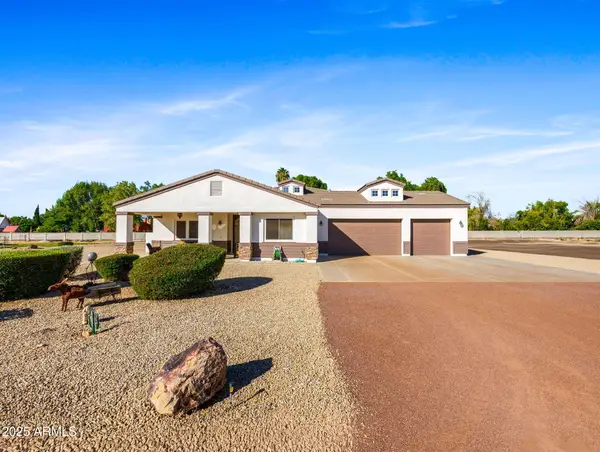 $950,000Active4 beds 3 baths2,937 sq. ft.
$950,000Active4 beds 3 baths2,937 sq. ft.6528 N 171st Lane, Waddell, AZ 85355
MLS# 6941070Listed by: REAL BROKER - New
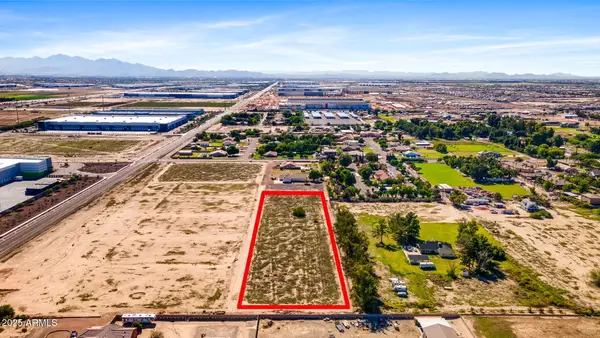 $725,000Active3.6 Acres
$725,000Active3.6 AcresXXXX N 171st Lane, Waddell, AZ 85355
MLS# 6941081Listed by: REAL BROKER - New
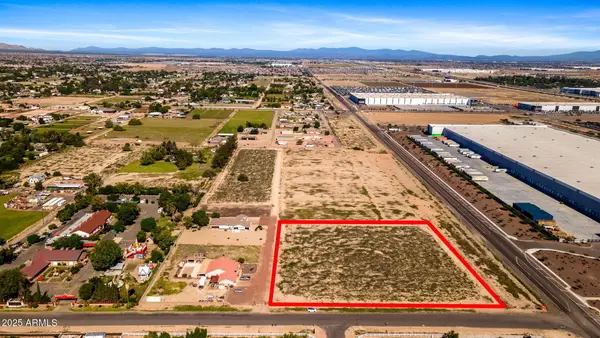 $900,000Active4.45 Acres
$900,000Active4.45 AcresXXXX W Maryland --, Waddell, AZ 85355
MLS# 6941083Listed by: REAL BROKER - New
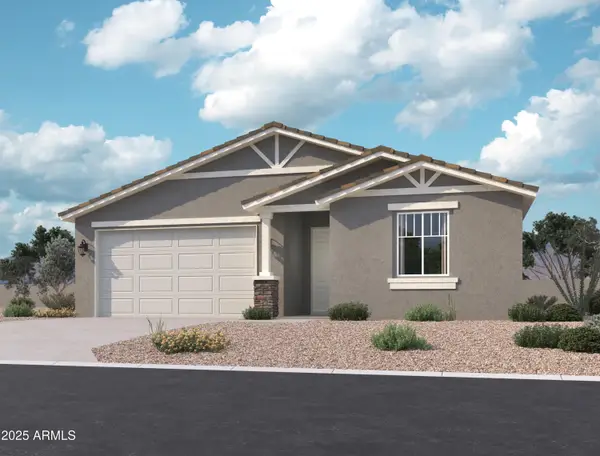 $439,990Active3 beds 3 baths1,953 sq. ft.
$439,990Active3 beds 3 baths1,953 sq. ft.15719 W Camden Avenue, Waddell, AZ 85355
MLS# 6940622Listed by: COMPASS - New
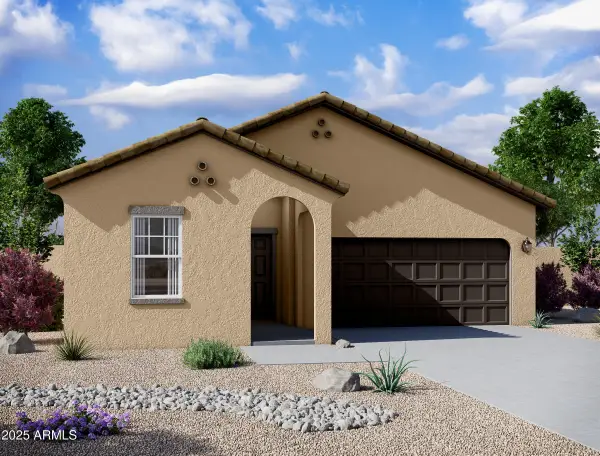 $419,990Active3 beds 2 baths1,662 sq. ft.
$419,990Active3 beds 2 baths1,662 sq. ft.15606 W Cheryl Drive, Waddell, AZ 85355
MLS# 6940443Listed by: COMPASS - New
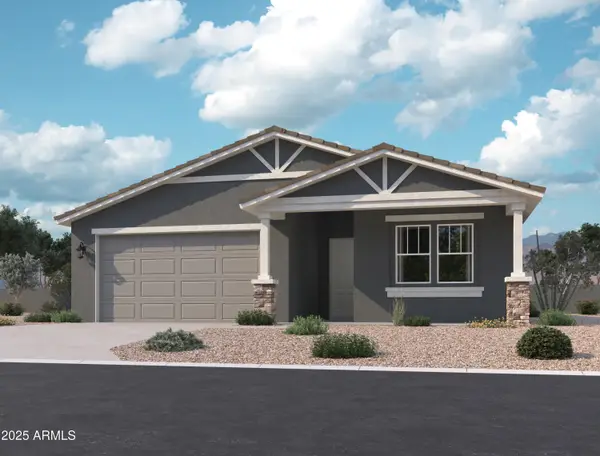 $469,990Active4 beds 3 baths2,222 sq. ft.
$469,990Active4 beds 3 baths2,222 sq. ft.15715 W Camden Avenue, Waddell, AZ 85355
MLS# 6940556Listed by: COMPASS - New
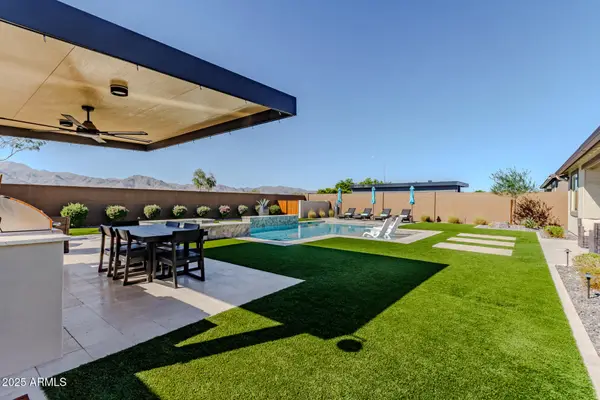 $869,000Active4 beds 3 baths2,630 sq. ft.
$869,000Active4 beds 3 baths2,630 sq. ft.8426 N 186th Lane, Waddell, AZ 85355
MLS# 6940291Listed by: RE/MAX DESERT SHOWCASE - New
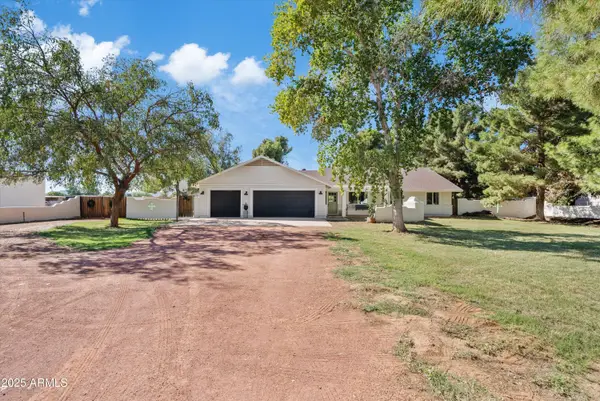 $955,500Active4 beds 2 baths1,953 sq. ft.
$955,500Active4 beds 2 baths1,953 sq. ft.7340 N 183rd Avenue, Waddell, AZ 85355
MLS# 6940277Listed by: A.Z. & ASSOCIATES
