4222 Cactus Blossom Road, Wickenburg, AZ 85390
Local realty services provided by:ERA Four Feathers Realty, L.C.
Listed by:jason paul
Office:the brokery
MLS#:6941594
Source:ARMLS
Price summary
- Price:$1,089,000
- Price per sq. ft.:$393
- Monthly HOA dues:$449
About this home
Stunning Shea built Latigo home in the Iron Horse neighborhood of Wickenburg Ranch—perfectly positioned on the 14th fairway with serene pond & waterfall views. 2,771 sq ft with 3 beds + den, 3.5 baths, & a private casita w/ kitchenette & separate entry. Designer upgrades include quartz counters, Carrera stone backsplash, GE Profile appliances, Regal White cabinetry, upgraded flooring, soft-close drawers & 10' ceilings. The 4-car garage is fully insulated w/ epoxy floors, 4' extension, split A/C & EV outlet. Enjoy a whole-home alkaline water filtration system servicing interior & exterior water. Extended tiled patio, manicured yard & open courtyard entry complete this one-of-a-kind home near Lake Park & The Watering Hole. - FULL DESCRIPTION -
Experience elevated desert living in this Shea built Latigo home, perfectly situated on the 14th fairway of Wickenburg Ranch's Big Wick course in the exclusive Iron Horse neighborhood. With 2,771 sq ft of thoughtfully designed space, this home features 3 bedrooms plus a den, 3.5 baths, and a private casita with its own entry and kitchenetteideal for guests or multigenerational living.
The designer kitchen shines with quartz countertops, Carrera stone backsplash, GE Profile appliances, Regal White cabinetry, and soft-close drawers. Ten-foot ceilings, large picture windows, and upgraded flooring create a light, modern ambiance that frames tranquil views of the pond and waterfall.
The 4-car garage is fully insulated and climate-controlled, featuring epoxy floors, a 4' extension, EV outlet, and overhead storage. A whole-home alkaline water filtration system serves both interior and exterior faucets. Outdoors, enjoy an extended tiled patio, manicured yard, and open gated courtyard perfect for gatherings or quiet mornings.
Located just steps from Lake Park and The Watering Hole, this Iron Horse address blends luxury, convenience, and serenityan exceptional opportunity within Wickenburg Ranch's resort-style community of golf, fitness, dining, and social experiences.
Contact an agent
Home facts
- Year built:2022
- Listing ID #:6941594
- Updated:November 02, 2025 at 04:09 PM
Rooms and interior
- Bedrooms:3
- Total bathrooms:4
- Full bathrooms:3
- Half bathrooms:1
- Living area:2,771 sq. ft.
Heating and cooling
- Cooling:Ceiling Fan(s), Mini Split, Programmable Thermostat
- Heating:Ceiling, Electric, Mini Split
Structure and exterior
- Year built:2022
- Building area:2,771 sq. ft.
- Lot area:0.2 Acres
Schools
- High school:Wickenburg High School
- Middle school:Vulture Peak Middle School
- Elementary school:Hassayampa Elementary School
Utilities
- Water:City Water
Finances and disclosures
- Price:$1,089,000
- Price per sq. ft.:$393
- Tax amount:$2,859 (2024)
New listings near 4222 Cactus Blossom Road
- New
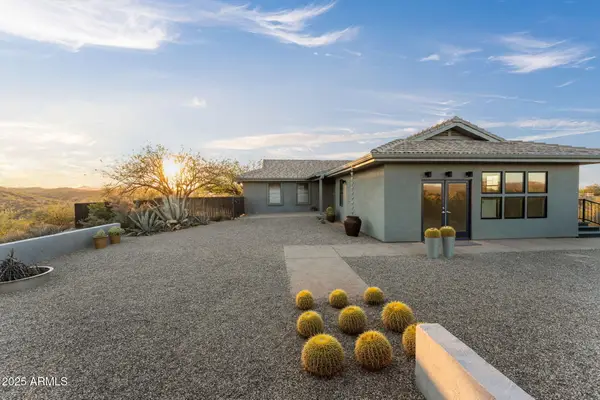 $950,000Active5 beds 3 baths3,284 sq. ft.
$950,000Active5 beds 3 baths3,284 sq. ft.235 W Via Tortuga Drive, Wickenburg, AZ 85390
MLS# 6941735Listed by: MY HOME GROUP REAL ESTATE - New
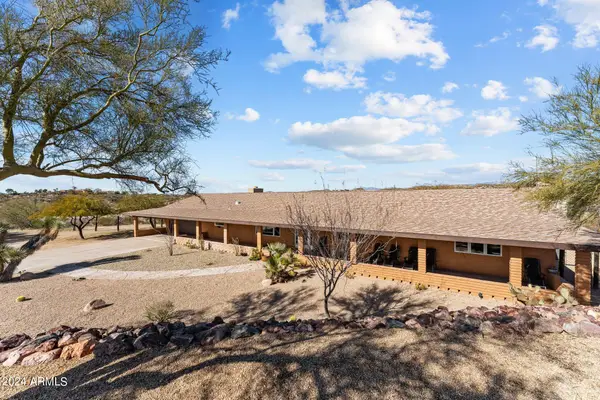 $749,900Active4 beds 3 baths2,100 sq. ft.
$749,900Active4 beds 3 baths2,100 sq. ft.1605 N Little Stonehedge Ranc Road, Wickenburg, AZ 85390
MLS# 6941436Listed by: TINZIE REALTY 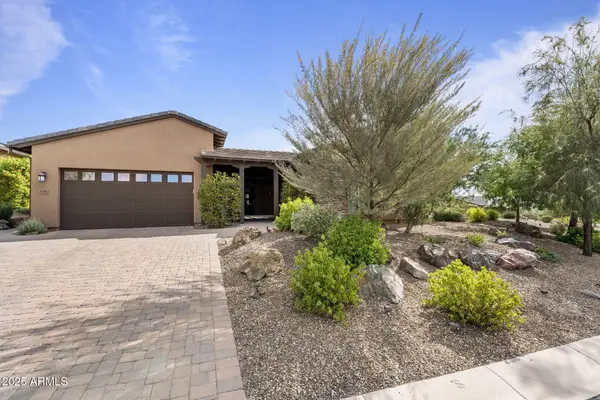 $1,049,000Pending3 beds 4 baths2,724 sq. ft.
$1,049,000Pending3 beds 4 baths2,724 sq. ft.3361 Josey Wales Way, Wickenburg, AZ 85390
MLS# 6941460Listed by: TINZIE REALTY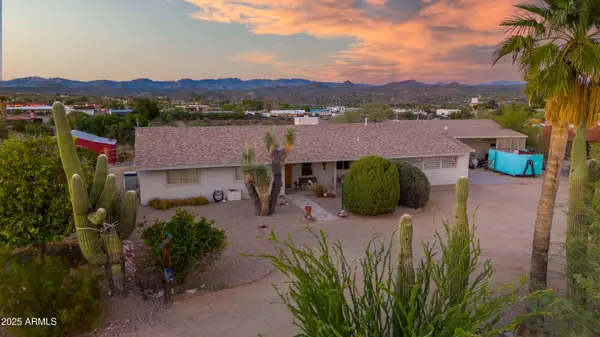 $420,000Pending2 beds 2 baths1,650 sq. ft.
$420,000Pending2 beds 2 baths1,650 sq. ft.770 Mount Pleasant Road, Wickenburg, AZ 85390
MLS# 6941391Listed by: REALTY EXECUTIVES ARIZONA TERRITORY- New
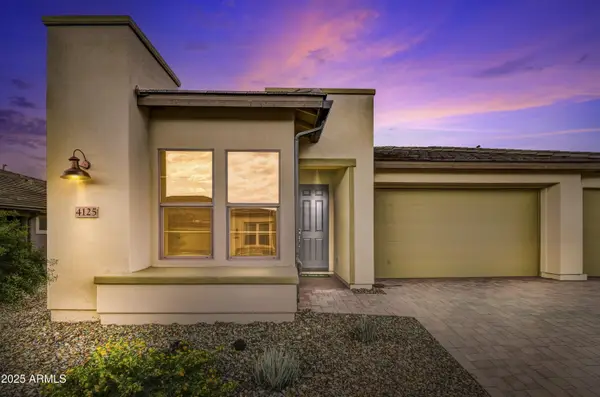 $444,179Active2 beds 3 baths1,678 sq. ft.
$444,179Active2 beds 3 baths1,678 sq. ft.4125 Desert Moon Drive, Wickenburg, AZ 85390
MLS# 6940990Listed by: THE BROKERY 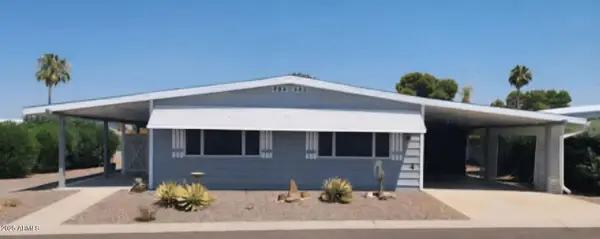 $32,500Pending2 beds 2 baths
$32,500Pending2 beds 2 baths2501 W Wickenburg Way #04, Wickenburg, AZ 85390
MLS# 6939658Listed by: CENTURY 21 ARIZONA WEST- New
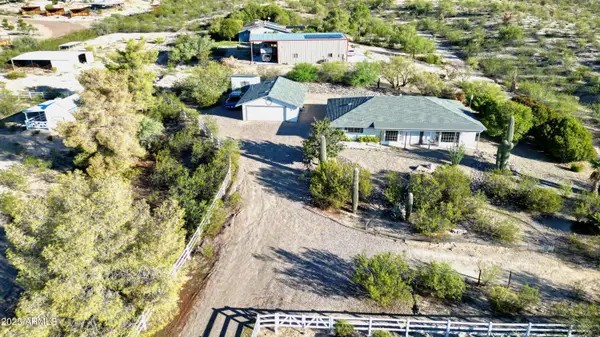 $749,900Active2 beds 2 baths1,960 sq. ft.
$749,900Active2 beds 2 baths1,960 sq. ft.35155 S Turtle Creek Road, Wickenburg, AZ 85390
MLS# 6938998Listed by: SADDLE UP REALTY & PROPERTY MANAGEMENT - New
 $165,000Active5 Acres
$165,000Active5 Acres0 W Forest Pleasant Place #231, Wickenburg, AZ 85358
MLS# 6938654Listed by: A.Z. & ASSOCIATES - New
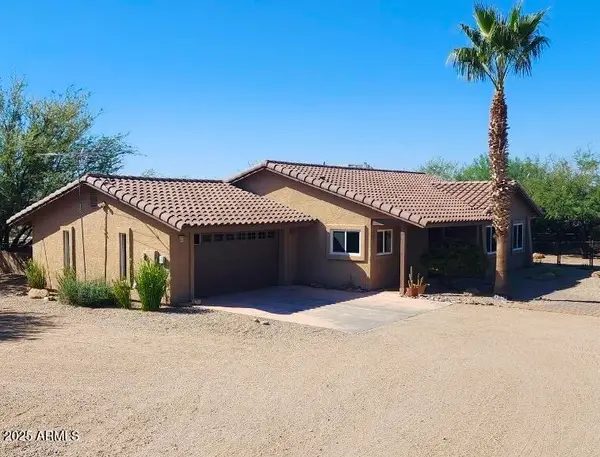 $553,000Active2 beds 2 baths1,672 sq. ft.
$553,000Active2 beds 2 baths1,672 sq. ft.1276 N Vulture Mine Road, Wickenburg, AZ 85390
MLS# 6938599Listed by: CITIEA
