809 Berncastle Road, Acton, CA 93510
Local realty services provided by:ERA North Orange County Real Estate
809 Berncastle Road,Acton, CA 93510
$517,000
- 2 Beds
- 2 Baths
- 1,648 sq. ft.
- Single family
- Pending
Listed by:fatasha cummings
Office:homesmart av
MLS#:SR25164061
Source:CRMLS
Price summary
- Price:$517,000
- Price per sq. ft.:$313.71
About this home
Opportunity Knocks In Scenic Acton! Take a look at this unique 3-bedroom, 2 bath plus a large bonus room home 1648 sg ft situated on a 30,492 sq ft lot With Its Own Well in Acton, California! The home offers endless potential in the heart of peaceful Acton, California-where panoramic mountain views and open skies meet small-town charm. Step inside to find a spacious living room featuring a freestanding wood-burning fireplace perfect for cozy evenings, that flows into a raised eat-in. The kitchen that has already been updated with modern countertops and backsplash, offering a great foundation to your dream culinary space. Enjoy the charm of a step-down primary bedroom with a walk-in closet, while one of the second bedrooms also boasts its own walk in. A bonus den provides the flexibility to create a second primary suite, office, or great room. There's also an indoor laundry for additional convivence. Out back, you'll find al detached garage-ideal for storage or, with the proper city approvals, a possible ADU conversion for added income or multigenerational living. One bathroom is currently mid-remodel, offering you the chance to complete it your personal taste. Don't miss your chance to own a slice of Acton tranquility with views that inspire peace and relaxation.
Contact an agent
Home facts
- Year built:1997
- Listing ID #:SR25164061
- Added:65 day(s) ago
- Updated:September 21, 2025 at 07:14 AM
Rooms and interior
- Bedrooms:2
- Total bathrooms:2
- Full bathrooms:2
- Living area:1,648 sq. ft.
Heating and cooling
- Cooling:Central Air, Evaporative Cooling
- Heating:Central Furnace, Electric
Structure and exterior
- Roof:Common Roof
- Year built:1997
- Building area:1,648 sq. ft.
- Lot area:0.7 Acres
Schools
- High school:Vasquez
Utilities
- Water:Water Available, Water Connected, Well
- Sewer:Septic Type Unknown, Sewer Not Available
Finances and disclosures
- Price:$517,000
- Price per sq. ft.:$313.71
New listings near 809 Berncastle Road
- New
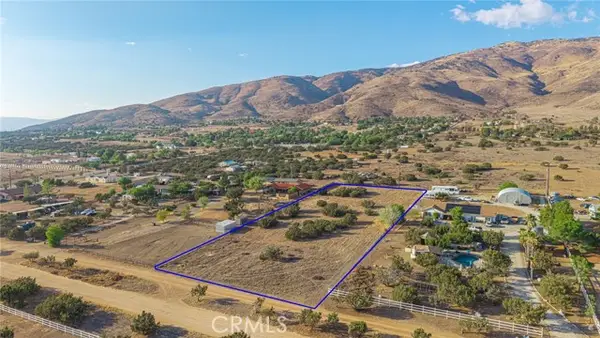 $150,000Active1.66 Acres
$150,000Active1.66 Acres5813 Braeloch Road, Acton, CA 93510
MLS# SW25224903Listed by: TEAM DIAMOND HOMES - New
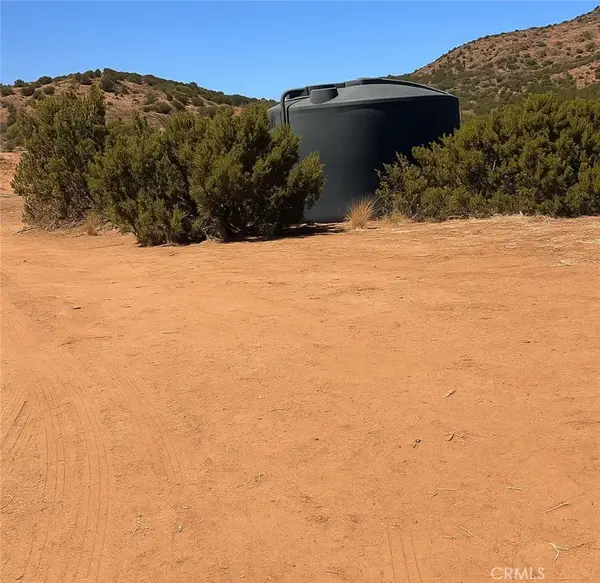 $880,888Active0 Acres
$880,888Active0 Acres0 Jason Road Homer, Acton, CA 93510
MLS# SR25221896Listed by: RE/MAX ALL-PRO - New
 $575,000Active4 beds 2 baths1,716 sq. ft.
$575,000Active4 beds 2 baths1,716 sq. ft.1794 Rebel Road, Acton, CA 93510
MLS# 25595345Listed by: NEXTHOME LUXE GROUP - New
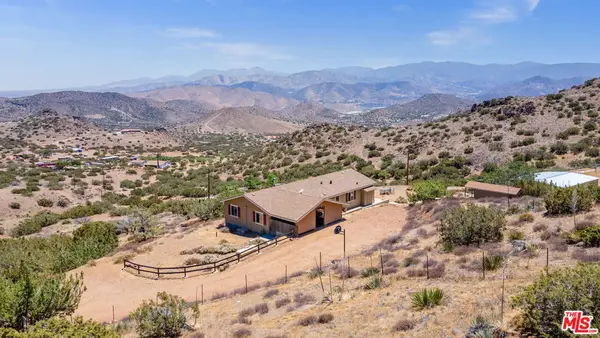 $575,000Active4 beds 2 baths1,716 sq. ft.
$575,000Active4 beds 2 baths1,716 sq. ft.1794 Rebel Road, Acton, CA 93510
MLS# 25595345Listed by: NEXTHOME LUXE GROUP - New
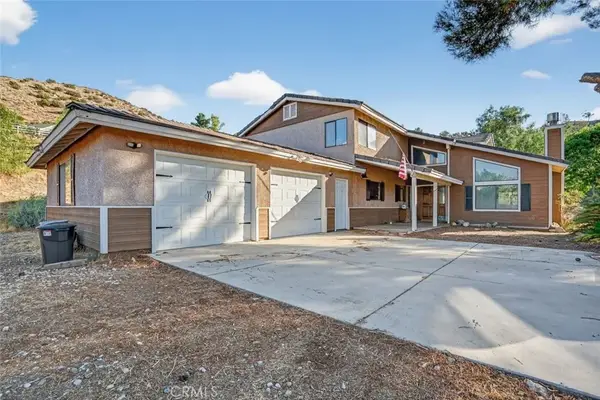 $1,300,000Active4 beds 4 baths3,178 sq. ft.
$1,300,000Active4 beds 4 baths3,178 sq. ft.31653 Lake Meadow Road, Acton, CA 93510
MLS# SR25219333Listed by: JOHNHART REAL ESTATE  $250,000Pending0 Acres
$250,000Pending0 Acres0 Trails End Rd Vac Illinois, Acton, CA 93510
MLS# SR25219732Listed by: KELLER WILLIAMS LUXURY- New
 $949,888Active4 beds 3 baths2,374 sq. ft.
$949,888Active4 beds 3 baths2,374 sq. ft.31733 Lake Meadow Rd, Acton, CA 93510
MLS# 41111700Listed by: WHITE STONE REALTY INC - New
 $1,595,000Active6 beds 4 baths4,521 sq. ft.
$1,595,000Active6 beds 4 baths4,521 sq. ft.32132 Calle Del Roja, Acton, CA 93510
MLS# SR25217639Listed by: REALTY EXECUTIVES AGUA DULCE - New
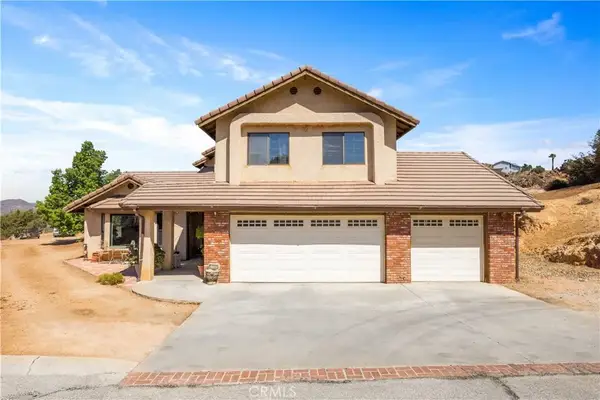 $799,000Active4 beds 3 baths2,476 sq. ft.
$799,000Active4 beds 3 baths2,476 sq. ft.31237 Silverset Road, Acton, CA 93510
MLS# SR25215484Listed by: HOMESMART EVERGREEN REALTY 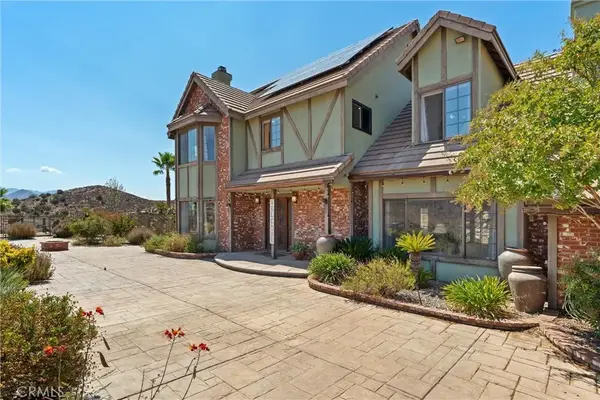 $1,379,000Active5 beds 4 baths3,194 sq. ft.
$1,379,000Active5 beds 4 baths3,194 sq. ft.34625 Red Rover Mine Road, Acton, CA 93510
MLS# SR25216859Listed by: HOMEBASED REALTY
