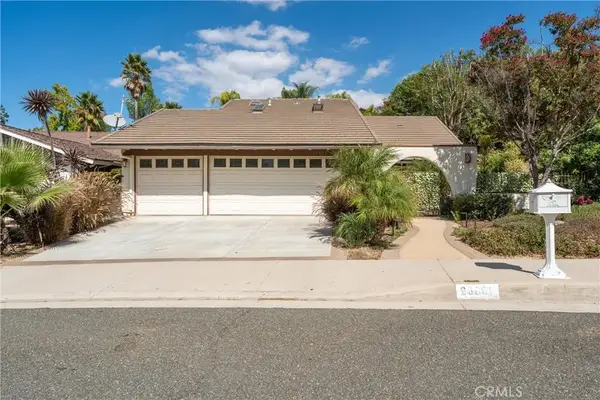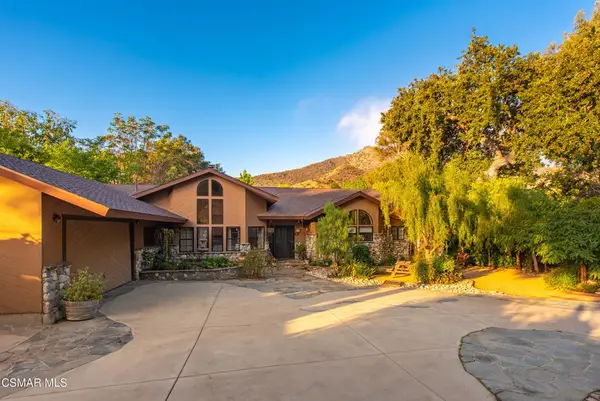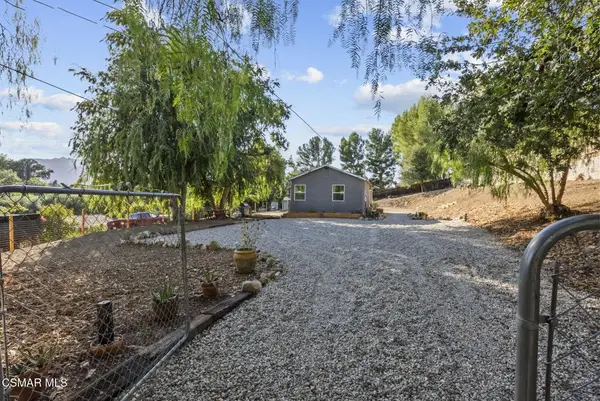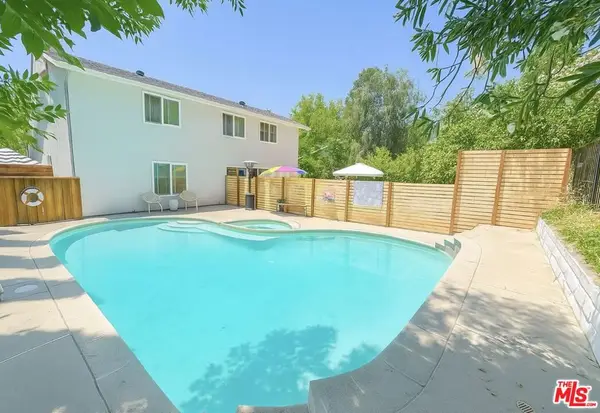29650 Kimberly Drive, Agoura Hills, CA 91301
Local realty services provided by:ERA Excel Realty
29650 Kimberly Drive,Agoura Hills, CA 91301
$2,400,000
- 6 Beds
- 5 Baths
- 3,935 sq. ft.
- Single family
- Active
Upcoming open houses
- Sun, Oct 0510:00 am - 12:00 pm
Listed by:daniel rosen
Office:direct dls
MLS#:225004979
Source:CRMLS
Price summary
- Price:$2,400,000
- Price per sq. ft.:$609.91
- Monthly HOA dues:$85
About this home
Welcome to one of the most desirable completely remodeled homes on Kimberly Drive, situated in one of the quietest and most private sections of Morrison Ranch Estates. This beautifully remodeled single-story 6-bedroom, 5-bathroom home with newer SOLAR panels offers just under 4,000 sq. ft. of total living space, including a completely remodeled 1 Bedroom GUEST HOUSE (Permitted junior ADU) unit with a full kitchen and private entrance perfect for overnight guests or extended family. The open, carpet-free floor plan is filled with natural light and designed for both comfort and functionality. The chef's kitchen features a Sub-Zero refrigerator, Wolf 6-burner stove, center island with prep sink, filtered water system, and coffee bar. Additional main house features include a dual-zone A/C system with a custom air purifying system, whole-house water softener, 220V Tesla charger, and three gas fireplaces.Step outside into an entertainer's backyard complete with a saltwater pool and spa, covered patio, fire pit, putting green, outdoor sports court, and outdoor TV. The property also includes a 3-car garage, ample driveway parking, and additional space along the wide, peaceful main street. The setting is exceptionally peaceful and private, offering a retreat-like atmosphere rarely found in the neighborhood.Located in the award-winning Las Virgenes Unified School District and just 15 minutes from the beach, this home offers the perfect blend of luxury, lifestyle, and serenity. The home is also available for a possible lease.
Contact an agent
Home facts
- Year built:1986
- Listing ID #:225004979
- Added:1 day(s) ago
- Updated:October 04, 2025 at 02:41 AM
Rooms and interior
- Bedrooms:6
- Total bathrooms:5
- Full bathrooms:5
- Living area:3,935 sq. ft.
Heating and cooling
- Cooling:Central Air, Dual, Zoned
- Heating:Central Furnace, Fireplaces, Natural Gas, Zoned
Structure and exterior
- Year built:1986
- Building area:3,935 sq. ft.
- Lot area:0.33 Acres
Finances and disclosures
- Price:$2,400,000
- Price per sq. ft.:$609.91
New listings near 29650 Kimberly Drive
- New
 $1,595,000Active5 beds 3 baths2,347 sq. ft.
$1,595,000Active5 beds 3 baths2,347 sq. ft.28801 Barragan, Agoura Hills, CA 91301
MLS# SR25231167Listed by: KELLER WILLIAMS REALTY CALABASAS - Open Sun, 1 to 4pmNew
 $1,599,000Active3 beds 4 baths2,431 sq. ft.
$1,599,000Active3 beds 4 baths2,431 sq. ft.4351 Cornell Road, Agoura Hills, CA 91301
MLS# 225005007Listed by: COMPASS - New
 $1,449,000Active4 beds 3 baths2,489 sq. ft.
$1,449,000Active4 beds 3 baths2,489 sq. ft.5656 Walnut Ridge Drive, Agoura Hills, CA 91301
MLS# 225004992Listed by: VYLLA HOME INC - Open Sun, 1 to 4pmNew
 $1,699,000Active3 beds 3 baths3,026 sq. ft.
$1,699,000Active3 beds 3 baths3,026 sq. ft.29003 Indian Ridge Court, Agoura Hills, CA 91301
MLS# 25600637Listed by: RESIDENT GROUP - Open Sun, 10am to 12pmNew
 $2,400,000Active6 beds 5 baths3,935 sq. ft.
$2,400,000Active6 beds 5 baths3,935 sq. ft.29650 Kimberly Drive, Agoura Hills, CA 91301
MLS# 225004979Listed by: DIRECT DLS - Open Sun, 1 to 4pmNew
 $1,399,000Active4 beds 3 baths3,163 sq. ft.
$1,399,000Active4 beds 3 baths3,163 sq. ft.29001 Catherwood Court, Agoura Hills, CA 91301
MLS# 225004974Listed by: COMPASS - Open Sun, 12 to 3pmNew
 $1,199,000Active1 beds 1 baths880 sq. ft.
$1,199,000Active1 beds 1 baths880 sq. ft.5429 Fairview Place, Agoura Hills, CA 91301
MLS# 225004954Listed by: KELLER WILLIAMS WESTLAKE VILLAGE - New
 $1,265,000Active4 beds 3 baths2,783 sq. ft.
$1,265,000Active4 beds 3 baths2,783 sq. ft.27311 Country Glen Road, Agoura Hills, CA 91301
MLS# SR25171324Listed by: COMPASS - Open Sun, 1 to 4pmNew
 $1,265,000Active4 beds 3 baths2,783 sq. ft.
$1,265,000Active4 beds 3 baths2,783 sq. ft.27311 Country Glen Road, Agoura Hills, CA 91301
MLS# SR25171324Listed by: COMPASS - New
 $1,395,000Active5 beds 2 baths2,208 sq. ft.
$1,395,000Active5 beds 2 baths2,208 sq. ft.3952 Patrick Henry Place, Agoura Hills, CA 91301
MLS# 25598525Listed by: LOOM REALTY
