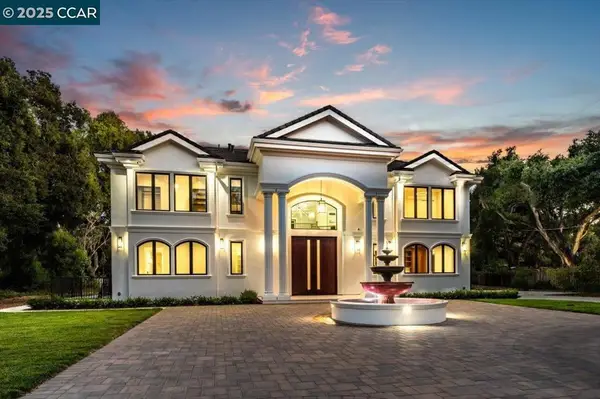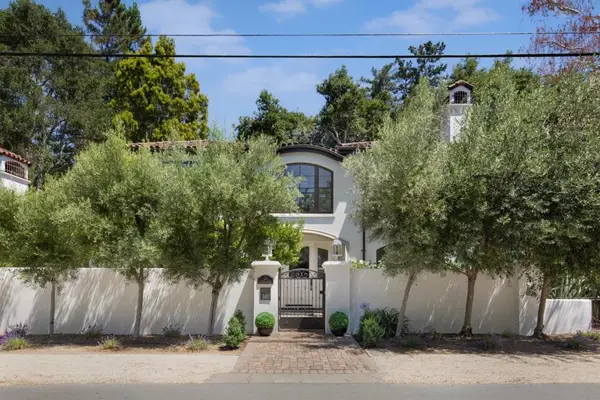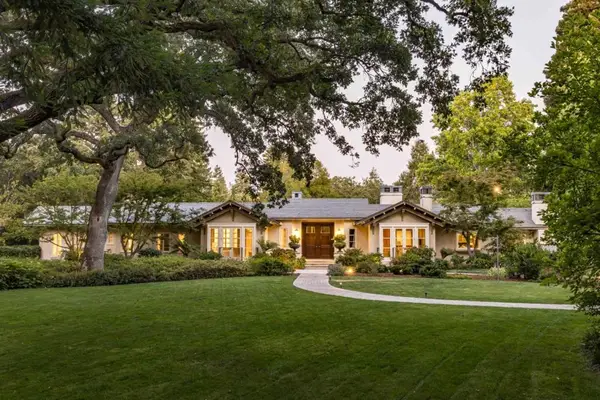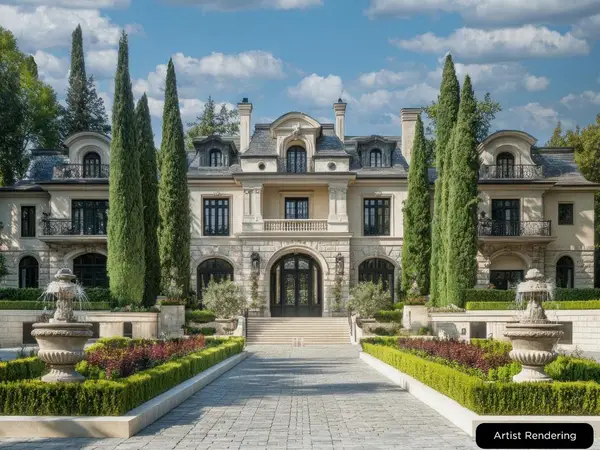35 Barry Lane, Atherton, CA 94027
Local realty services provided by:ERA Carlile Realty Group
35 Barry Lane,Atherton, CA 94027
$24,988,000
- 6 Beds
- 9 Baths
- 11,257 sq. ft.
- Single family
- Active
Listed by:brent & mary gull...
Office:compass
MLS#:ML81991431
Source:CRMLS
Price summary
- Price:$24,988,000
- Price per sq. ft.:$2,219.77
About this home
At the end of a cul-de-sac in the premier Circus Club area, this property was built in 2012 w/inspiration from the villas in Urbino, Italy. The entire property is masterfully finished w/an array of imported materials from the antique French roof tiles to the lavish exterior stone. Inside & out, an endless succession of design embellishments ...hand-scraped ceiling beams & walnut floors, rare stone surfaces, & hand-plastered walls & ceilings. Behind the scenes, distributed audio, programmable lighting,& a home automation system. Luxurious amenities highlighted by an extraordinary wine cellar, a home theater, & recreation lounge w/bar. Spacious terraces provide a seamless connection to the outdoors, some through fully retractable stacking walls of glass doors. This extraordinary property has a 1-bedroom guest house, outdoor dining & entertainment complex, & a saltwater pool & spa. A timeless masterpiece of enduring character & quiet elegance in the heart of the San Francisco Peninsula.
Contact an agent
Home facts
- Year built:2012
- Listing ID #:ML81991431
- Added:222 day(s) ago
- Updated:September 26, 2025 at 10:46 AM
Rooms and interior
- Bedrooms:6
- Total bathrooms:9
- Full bathrooms:7
- Half bathrooms:2
- Living area:11,257 sq. ft.
Heating and cooling
- Cooling:Central Air
- Heating:Central
Structure and exterior
- Roof:Tile
- Year built:2012
- Building area:11,257 sq. ft.
- Lot area:0.99 Acres
Utilities
- Water:Public
- Sewer:Public Sewer
Finances and disclosures
- Price:$24,988,000
- Price per sq. ft.:$2,219.77
New listings near 35 Barry Lane
- New
 $7,998,000Active4 beds 4 baths2,830 sq. ft.
$7,998,000Active4 beds 4 baths2,830 sq. ft.123 Stockbridge Avenue, ATHERTON, CA 94027
MLS# 82023495Listed by: COMPASS  $6,295,000Active4 beds 5 baths4,275 sq. ft.
$6,295,000Active4 beds 5 baths4,275 sq. ft.65 Fairfax Avenue, Atherton, CA 94027
MLS# ML82020693Listed by: COMPASS $16,980,000Active8 beds 11 baths10,557 sq. ft.
$16,980,000Active8 beds 11 baths10,557 sq. ft.55 Irving Avenue, Atherton, CA 94027
MLS# ML82016648Listed by: COLDWELL BANKER REALTY $17,988,000Active6 beds 11 baths10,580 sq. ft.
$17,988,000Active6 beds 11 baths10,580 sq. ft.58 Marymont Avenue, Atherton, CA 94027
MLS# ML82019172Listed by: DELEON REALTY $16,500,000Active3 beds 5 baths3,216 sq. ft.
$16,500,000Active3 beds 5 baths3,216 sq. ft.93 Broadacres Road, Atherton, CA 94027
MLS# ML82018409Listed by: COMPASS $14,860,000Active9 beds 10 baths8,297 sq. ft.
$14,860,000Active9 beds 10 baths8,297 sq. ft.74 Middlefield Rd, Atherton, CA 94027
MLS# 41106090Listed by: RE/MAX ACCORD $29,995,000Active6 beds 9 baths10,772 sq. ft.
$29,995,000Active6 beds 9 baths10,772 sq. ft.241 Polhemus Avenue, Atherton, CA 94027
MLS# ML81997107Listed by: COMPASS $5,250,000Active4 beds 4 baths3,930 sq. ft.
$5,250,000Active4 beds 4 baths3,930 sq. ft.23 Almendral Avenue, Atherton, CA 94027
MLS# ML82013524Listed by: COMPASS $14,988,000Pending5 beds 7 baths7,667 sq. ft.
$14,988,000Pending5 beds 7 baths7,667 sq. ft.188 Fair Oaks Lane, Atherton, CA 94027
MLS# ML82013333Listed by: DELEON REALTY $32,888,888Active2.54 Acres
$32,888,888Active2.54 Acres83 & 93 Camino Por Los Arboles, Atherton, CA 94027
MLS# 82007614Listed by: REAL BROKERAGE TECHNOLOGIES
