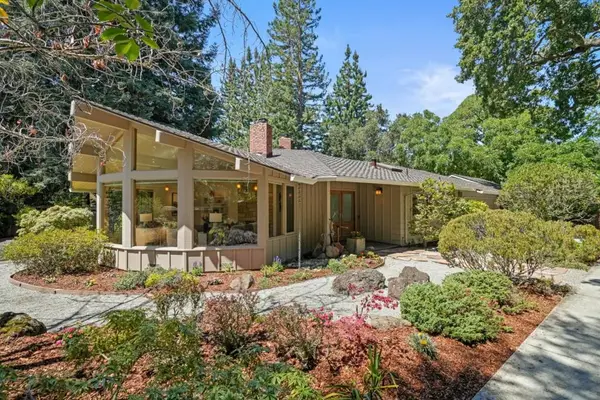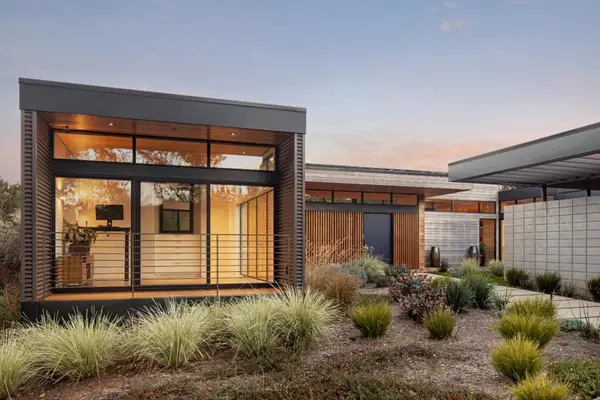58 Marymont Avenue, Atherton, CA 94027
Local realty services provided by:ERA Excel Realty
58 Marymont Avenue,Atherton, CA 94027
$17,988,000
- 6 Beds
- 11 Baths
- 10,580 sq. ft.
- Single family
- Active
Listed by:deleon team
Office:deleon realty
MLS#:ML82019172
Source:CRMLS
Price summary
- Price:$17,988,000
- Price per sq. ft.:$1,700.19
About this home
Tucked behind a gated motor court in one of Silicon Valleys most prestigious neighborhoods, this grand Atherton estate offers over 10,500 square feet of refined living. A column-framed arched entryway and front fountain set the tone for timeless elegance, with rich millwork, hardwood floors, soaring ceilings, and brilliant natural light throughout. Three expansive levels are connected by both staircase and elevator, featuring formal rooms, a walk-out family room, gourmet kitchen, and executive office. Six deluxe bedroom suites include a stunning primary with balcony and spa-inspired bath. The lower level is built for entertaining, with a theater, game room, wine cellar, tasting kitchen, and gym. Outside, the vast backyard invites relaxed living and future possibilities, plus a detached guest studio adds versatility. Enjoy air conditioning, two 2-car garages, and a location near Stanford, Menlo Park, and top schools including Las Lomitas (buyer to verify eligibility).
Contact an agent
Home facts
- Year built:2004
- Listing ID #:ML82019172
- Added:21 day(s) ago
- Updated:September 16, 2025 at 01:22 PM
Rooms and interior
- Bedrooms:6
- Total bathrooms:11
- Full bathrooms:9
- Half bathrooms:2
- Living area:10,580 sq. ft.
Heating and cooling
- Cooling:Central Air
Structure and exterior
- Roof:Slate
- Year built:2004
- Building area:10,580 sq. ft.
- Lot area:1.01 Acres
Schools
- High school:Menlo-Atherton
- Middle school:Other
- Elementary school:Las Lomitas
Utilities
- Water:Public
Finances and disclosures
- Price:$17,988,000
- Price per sq. ft.:$1,700.19
New listings near 58 Marymont Avenue
 $7,250,000Pending3 beds 2 baths2,850 sq. ft.
$7,250,000Pending3 beds 2 baths2,850 sq. ft.391 Atherton Avenue, Atherton, CA 94027
MLS# ML82020708Listed by: COMPASS- New
 $6,295,000Active4 beds 5 baths4,275 sq. ft.
$6,295,000Active4 beds 5 baths4,275 sq. ft.65 Fairfax Avenue, Atherton, CA 94027
MLS# ML82020693Listed by: COMPASS - New
 $16,980,000Active8 beds 11 baths10,557 sq. ft.
$16,980,000Active8 beds 11 baths10,557 sq. ft.55 Irving Avenue, Atherton, CA 94027
MLS# ML82016648Listed by: COLDWELL BANKER REALTY  $7,998,000Active4 beds 5 baths3,778 sq. ft.
$7,998,000Active4 beds 5 baths3,778 sq. ft.105 Reservoir Road, Atherton, CA 94027
MLS# ML82020183Listed by: PARC AGENCY CORPORATION $4,388,000Active4 beds 3 baths2,883 sq. ft.
$4,388,000Active4 beds 3 baths2,883 sq. ft.89 Fair Oaks Lane, Atherton, CA 94027
MLS# ML82018958Listed by: REPRESENT REALTY $4,388,000Active4 beds 3 baths2,883 sq. ft.
$4,388,000Active4 beds 3 baths2,883 sq. ft.89 Fair Oaks Lane, Atherton, CA 94027
MLS# ML82018958Listed by: REPRESENT REALTY $16,500,000Active3 beds 5 baths3,216 sq. ft.
$16,500,000Active3 beds 5 baths3,216 sq. ft.93 Broadacres Road, Atherton, CA 94027
MLS# ML82018409Listed by: COMPASS $6,198,000Pending5 beds 4 baths3,790 sq. ft.
$6,198,000Pending5 beds 4 baths3,790 sq. ft.48 Middlegate Street, Atherton, CA 94027
MLS# ML82014811Listed by: COMPASS $14,860,000Active9 beds 10 baths8,297 sq. ft.
$14,860,000Active9 beds 10 baths8,297 sq. ft.74 Middlefield Rd, Atherton, CA 94027
MLS# 41106090Listed by: RE/MAX ACCORD
