40505 Saddleback Road, Bass Lake, CA 93604
Local realty services provided by:ERA Valley Pro Realty
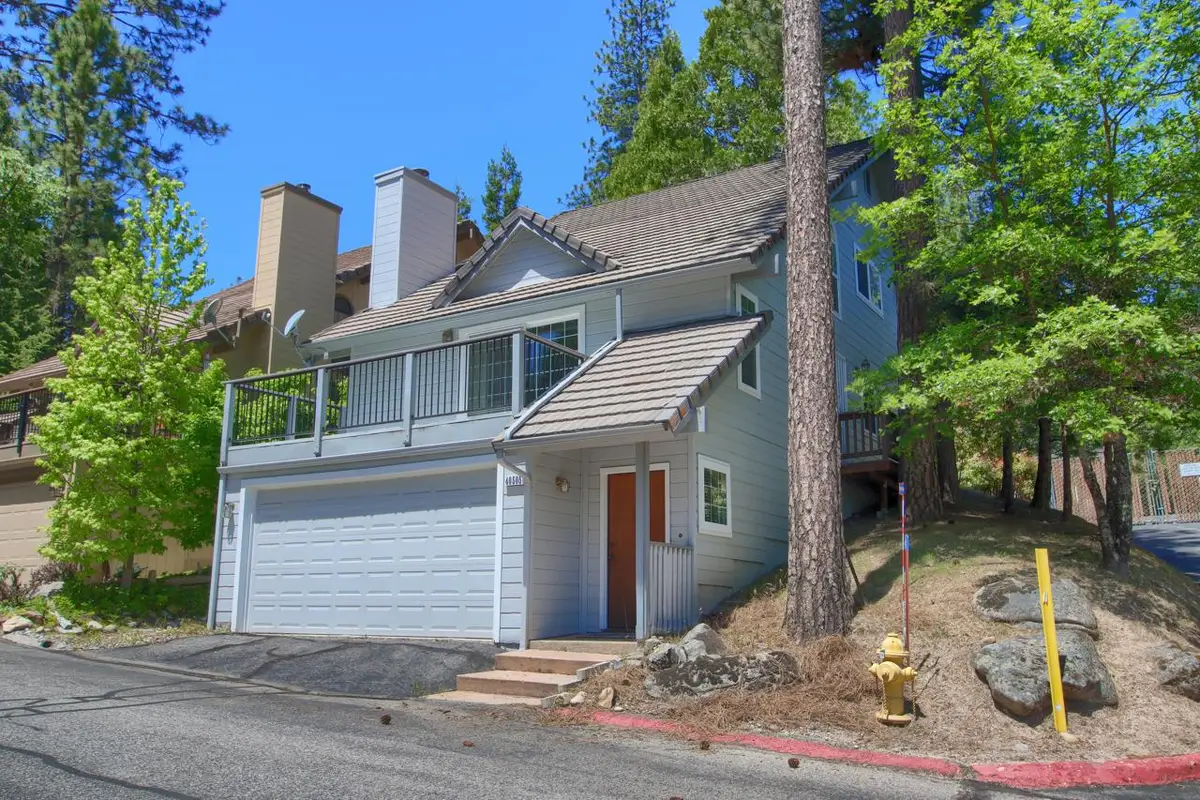

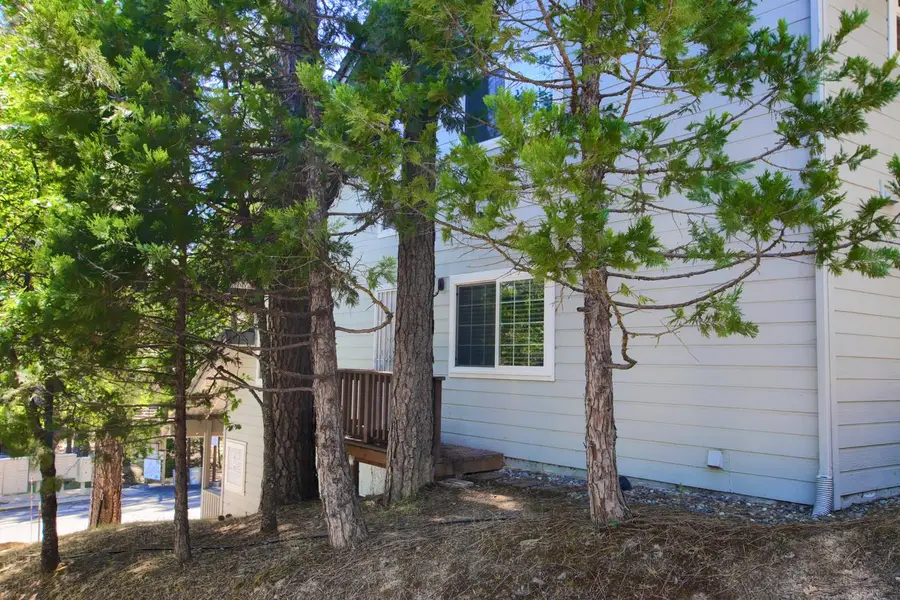
40505 Saddleback Road,Bass Lake, CA 93604
$397,400
- 3 Beds
- - Baths
- 1,641 sq. ft.
- Single family
- Pending
Listed by:lori k morgan
Office:ignite real estate
MLS#:624882
Source:CA_FMLS
Price summary
- Price:$397,400
- Price per sq. ft.:$242.17
- Monthly HOA dues:$126.67
About this home
Introducing a gem nestled in the serene surroundings of Bass Lake. A charming abode that promises not just a house but a lifestyle. Fresh on the market, this captivating home offers a harmonious blend of comfort & convenience, wrapped up in the scenic beauty of nature. Inside, you'll find a spacious open floor plan that seamlessly connects the living, dining, & kitchen areas, making it an entertainer's dream. Cozy fireplace becomes the room's focal point, inviting you to relax & enjoy cozy evenings by the fire. With 1641 sqft of living space, this house includes 3 well-appointed bedrooms & 2.5 modern bathrooms, ensuring ample privacy & comfort for all residents. Primary bedroom, a true retreat, offers tranquility & rest after a bustling day of adventure. The house is loaded with perks, including a rare, coveted 2-car garage Speaking of outdoors, the property features a delightful deck, perfect for savoring your morning coffee or hosting summer barbeques with friends & family. But the true allure of this home may just be its location. Imagine living just a short distance away from the crystal clear waters of Bass Lake and a short drive from the majestic Yosemite National Park. Nature enthusiasts and outdoor recreation fans will find no end to the activities & explorations available right nearby. Nestled in the friendly confines of the Ridgeline Community, w/low HOA. You'll find shopping, dining, and entertainment options close by. Home comes furnished if buyer desires.
Contact an agent
Home facts
- Year built:1987
- Listing Id #:624882
- Added:166 day(s) ago
- Updated:August 18, 2025 at 07:20 AM
Rooms and interior
- Bedrooms:3
- Living area:1,641 sq. ft.
Heating and cooling
- Cooling:Central Heat & Cool
Structure and exterior
- Roof:Tile
- Year built:1987
- Building area:1,641 sq. ft.
- Lot area:0.04 Acres
Schools
- High school:Yosemite
- Middle school:Oak Creek
- Elementary school:Oakhurst
Utilities
- Water:Shared Well
- Sewer:Public Sewer
Finances and disclosures
- Price:$397,400
- Price per sq. ft.:$242.17
New listings near 40505 Saddleback Road
- New
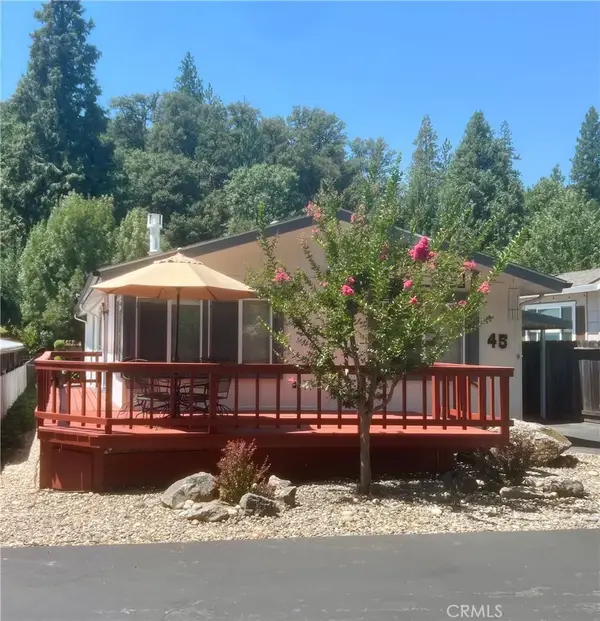 $178,000Active2 beds 2 baths
$178,000Active2 beds 2 baths39737 Road 274 #45, Bass Lake, CA 93604
MLS# MD25163542Listed by: STARS & STRIPES REAL ESTATE - New
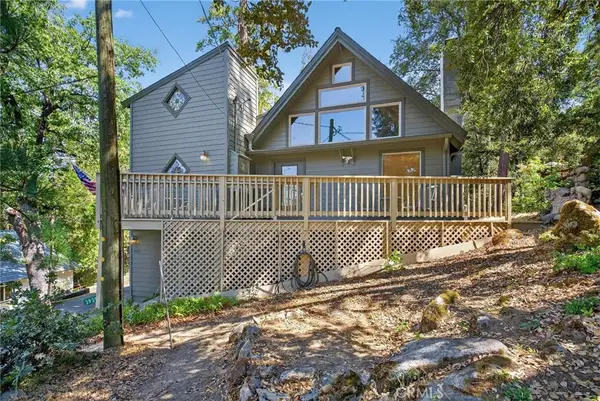 $1,199,000Active4 beds 3 baths2,218 sq. ft.
$1,199,000Active4 beds 3 baths2,218 sq. ft.39395 Fir, Bass Lake, CA 93604
MLS# SR25181845Listed by: MILLS REALTY OF CALIFORNIA - New
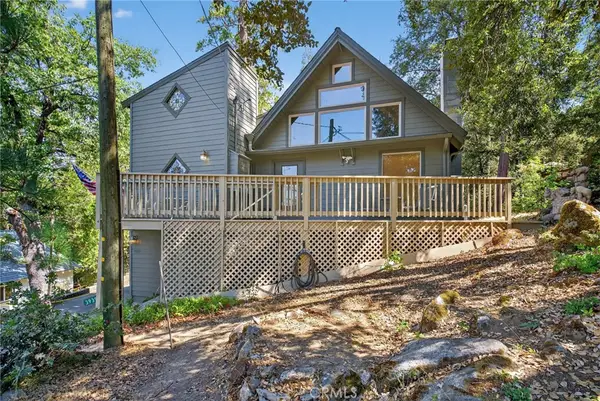 $1,199,000Active4 beds 3 baths2,218 sq. ft.
$1,199,000Active4 beds 3 baths2,218 sq. ft.39395 Fir, Bass Lake, CA 93604
MLS# SR25181845Listed by: MILLS REALTY OF CALIFORNIA - New
 $2,400,000Active6 beds 4 baths4,152 sq. ft.
$2,400,000Active6 beds 4 baths4,152 sq. ft.54186 Road 432, Bass Lake, CA 93604
MLS# V1-31706Listed by: COLDWELL BANKER PREFERRED,RLT - New
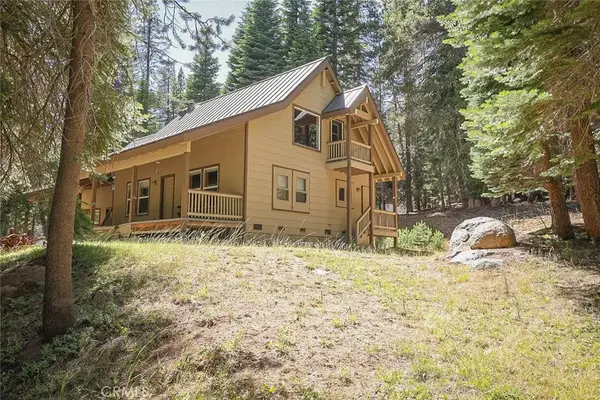 $850,000Active1 beds 1 baths1,213 sq. ft.
$850,000Active1 beds 1 baths1,213 sq. ft.67922 Beasore Road, Bass Lake, CA 93604
MLS# FR25179104Listed by: LONDON PROPERTIES, LTD - New
 $850,000Active1 beds 1 baths1,213 sq. ft.
$850,000Active1 beds 1 baths1,213 sq. ft.67922 Beasore Road, Bass Lake, CA 93604
MLS# FR25179104Listed by: LONDON PROPERTIES, LTD 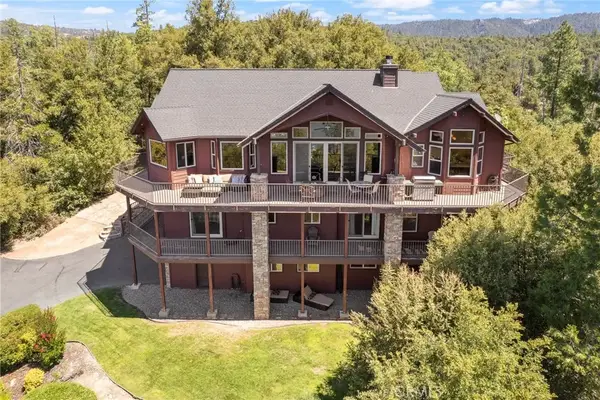 $1,975,000Active6 beds 6 baths3,960 sq. ft.
$1,975,000Active6 beds 6 baths3,960 sq. ft.39828 Granite Ridge Lane, Bass Lake, CA 93604
MLS# FR25175199Listed by: BASS LAKE REALTY $1,975,000Active6 beds -- baths3,960 sq. ft.
$1,975,000Active6 beds -- baths3,960 sq. ft.39828 Granite Ridge Lane, Bass Lake, CA 93604
MLS# 634902Listed by: BASS LAKE REALTY INC.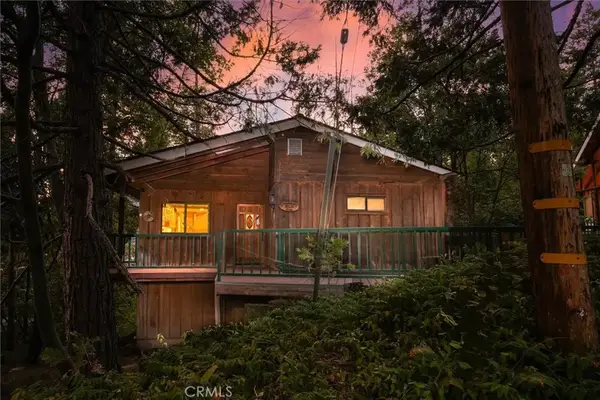 $850,000Active4 beds 3 baths2,179 sq. ft.
$850,000Active4 beds 3 baths2,179 sq. ft.54781 Willow Cove Lane, Bass Lake, CA 93604
MLS# FR25170202Listed by: LONDON PROPERTIES, LTD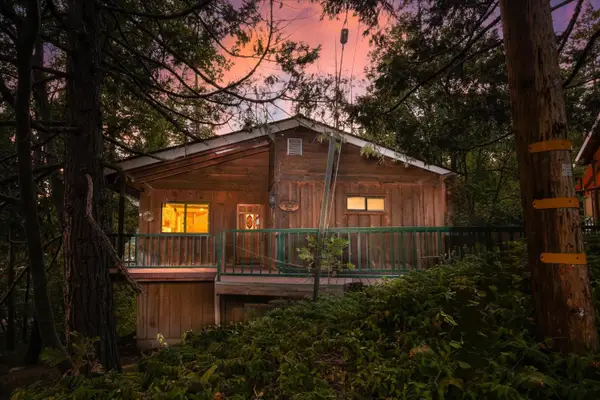 $850,000Active4 beds -- baths2,179 sq. ft.
$850,000Active4 beds -- baths2,179 sq. ft.Address Withheld By Seller, Bass Lake, CA 93604
MLS# 634669Listed by: LONDON PROPERTIES, LTD.
