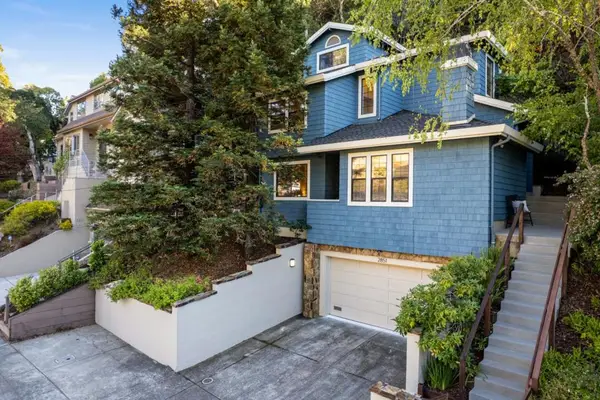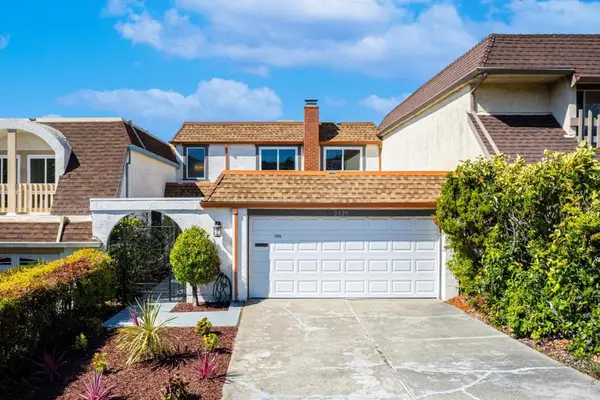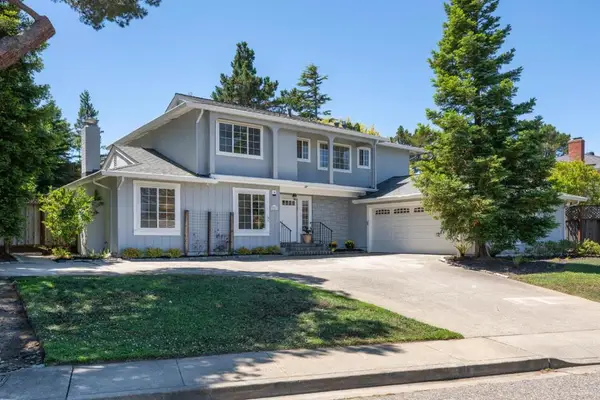3225 Upper Lock Avenue, Belmont, CA 94002
Local realty services provided by:ERA North Orange County Real Estate



Listed by:dave osbaldeston
Office:david osbaldeston, broker
MLS#:ML82006568
Source:CRMLS
Price summary
- Price:$2,885,000
- Price per sq. ft.:$1,270.93
About this home
Stunning Bay View Retreat at 3225 Upper Lock Ave, Belmont! Love the home but not the interest rates? Lease Option to Buy Considered! Nail down purchase price now, move in, and buy when rates are lower. Nestled on a serene 1/4 acre knoll amid oak trees, this 3BR, 2.5BA gem boasts breathtaking San Francisco Bay views from every room. Great sunrises in the formal living room or host gatherings on the spacious front/side decks. High beamed ceilings and hardwood floors exude elegance, while the updated kitchen, with a cozy island for breakfast or appetizers, flows into a large dining area. A separate family room serves as a theater or private retreat. The secluded backyard, with a shaded patio, is perfect for al fresco dining amid natures sounds. Ideally located in Belmont, enjoy top-rated schools, vibrant shops, and quick access to Hwys 92, 280, & 101 for Silicon Valley commutes. With scenic views in every room and a tranquil setting, this rare haven won't last. Schedule a tour today!
Contact an agent
Home facts
- Year built:1960
- Listing Id #:ML82006568
- Added:98 day(s) ago
- Updated:August 23, 2025 at 01:13 PM
Rooms and interior
- Bedrooms:3
- Total bathrooms:3
- Full bathrooms:2
- Half bathrooms:1
- Living area:2,270 sq. ft.
Heating and cooling
- Cooling:Central Air
Structure and exterior
- Roof:Bitumen
- Year built:1960
- Building area:2,270 sq. ft.
- Lot area:0.27 Acres
Schools
- High school:Carlmont
- Middle school:Other
- Elementary school:Other
Utilities
- Water:Public
- Sewer:Public Sewer
Finances and disclosures
- Price:$2,885,000
- Price per sq. ft.:$1,270.93
New listings near 3225 Upper Lock Avenue
- Open Sun, 1 to 4pmNew
 $2,198,000Active3 beds 2 baths1,490 sq. ft.
$2,198,000Active3 beds 2 baths1,490 sq. ft.1627 El Verano Way, Belmont, CA 94002
MLS# ML82018882Listed by: GOLDEN GATE SOTHEBY'S INTERNATIONAL REALTY - Open Sun, 2 to 4pmNew
 $1,898,000Active3 beds 3 baths1,970 sq. ft.
$1,898,000Active3 beds 3 baths1,970 sq. ft.2851 San Juan Boulevard, Belmont, CA 94002
MLS# ML82018859Listed by: COMPASS - Open Sun, 1 to 4pmNew
 $1,837,000Active3 beds 2 baths1,480 sq. ft.
$1,837,000Active3 beds 2 baths1,480 sq. ft.300 Alameda De Las Pulgas, Belmont, CA 94002
MLS# ML82018222Listed by: KW ADVISORS - Open Sun, 1:30 to 4pmNew
 $1,468,000Active2 beds 3 baths1,409 sq. ft.
$1,468,000Active2 beds 3 baths1,409 sq. ft.100 Live Oak Way #104, Belmont, CA 94002
MLS# ML82010312Listed by: COLDWELL BANKER REALTY - Open Sun, 2:30 to 4:30pmNew
 $2,180,000Active3 beds 3 baths2,210 sq. ft.
$2,180,000Active3 beds 3 baths2,210 sq. ft.2325 Hastings Drive, Belmont, CA 94002
MLS# ML82016778Listed by: BQ REALTY - Open Sun, 1:30 to 4:30pmNew
 $1,588,888Active2 beds 1 baths1,060 sq. ft.
$1,588,888Active2 beds 1 baths1,060 sq. ft.833 Alameda De Las Pulgas, Belmont, CA 94002
MLS# ML82018072Listed by: COLDWELL BANKER REALTY  $3,828,328Pending5 beds 4 baths3,050 sq. ft.
$3,828,328Pending5 beds 4 baths3,050 sq. ft.2721 Comstock Circle, Belmont, CA 94002
MLS# ML82017502Listed by: KW ADVISORS $899,000Active0.22 Acres
$899,000Active0.22 Acres0 Monte Cresta Drive, Belmont, CA 94002
MLS# ML82017487Listed by: BERKSHIRE HATHAWAY HOMESERVICES DRYSDALEPROPERTIES $2,198,000Pending3 beds 2 baths1,460 sq. ft.
$2,198,000Pending3 beds 2 baths1,460 sq. ft.1 Dionne Court, Belmont, CA 94002
MLS# ML82017425Listed by: KELLER WILLIAMS PALO ALTO- Open Sun, 2 to 4pm
 $1,150,000Active3 beds 2 baths1,585 sq. ft.
$1,150,000Active3 beds 2 baths1,585 sq. ft.935 Old County Road #42, Belmont, CA 94002
MLS# ML82017257Listed by: COLDWELL BANKER REALTY
