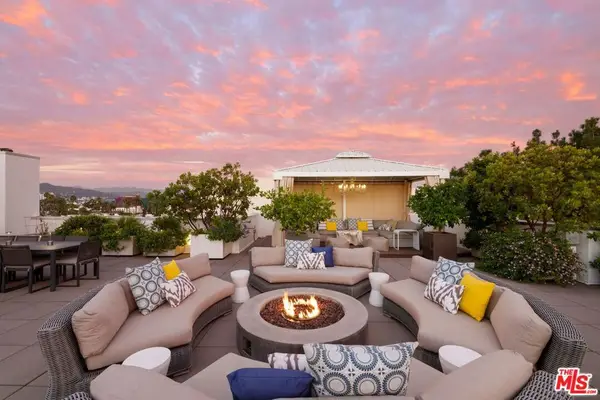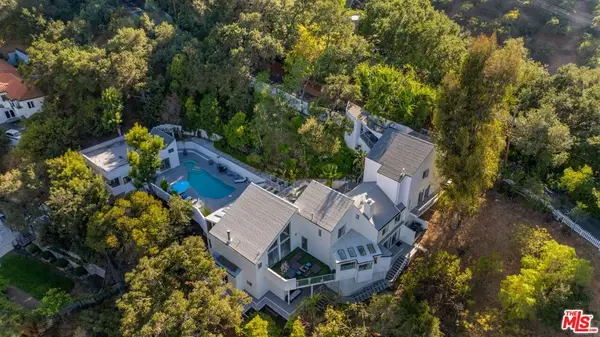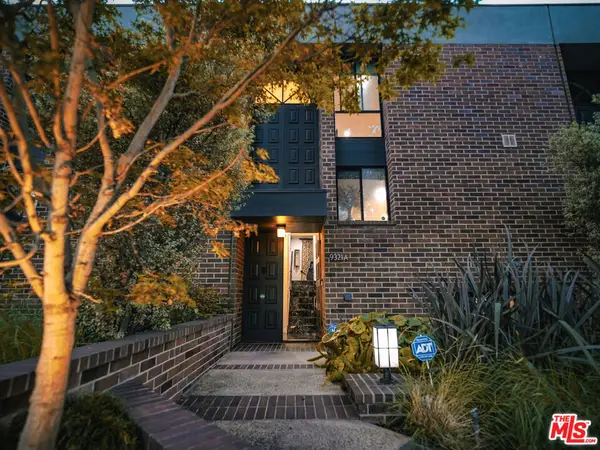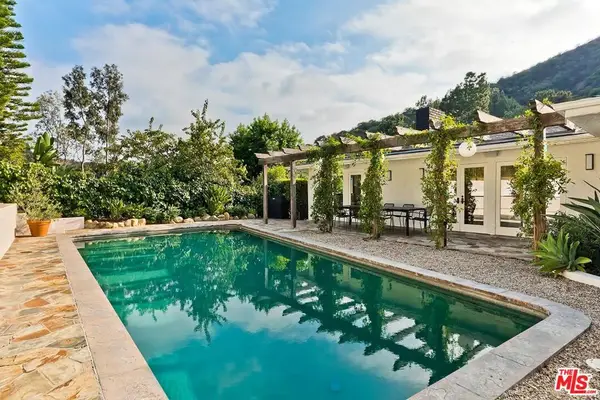121 N Almont Drive #103, Beverly Hills, CA 90211
Local realty services provided by:ERA North Orange County Real Estate
121 N Almont Drive #103,Beverly Hills, CA 90211
$1,445,000
- 2 Beds
- 3 Baths
- 1,719 sq. ft.
- Condominium
- Active
Upcoming open houses
- Sun, Oct 0502:00 pm - 05:00 pm
Listed by:tania ferris
Office:coldwell banker realty
MLS#:25566929
Source:CRMLS
Price summary
- Price:$1,445,000
- Price per sq. ft.:$840.61
- Monthly HOA dues:$972
About this home
Serene single-level luxury condo in Prime Beverly Hills with a RARELY-FOUND apprx 525 sqft 2-sided garden patios! Ideal for pet owners and those wanting a pretty yard for backyard space. Discover indoor-outdoor living at its best in this pristine 1719 sqft unit at the prestigious Almont Plaza. Ideally situated on a quiet, tree-lined street just north of Wilshire, this beautifully updated 2-bedroom, 2.5-bath condo feels like a private home complete with lush wraparound garden patios that create a tranquil retreat in the heart of the city. Located in a secure building, this rare first-floor corner unit offers complete privacy and a seamless flow for relaxed living and elegant entertaining. The expansive layout features a formal double-door entry, gracious foyer, and large living room with fireplace, custom built-ins, bar and walls of glass that bring the gardens in. The oversized formal dining room sets the stage for memorable gatherings. A bright, airy kitchen opens to the patio and is outfitted with top-tier appliances including a Sub-Zero fridge, white cabinetry, a spacious breakfast area, and side-by-side laundry. Designer finishes, wide-plank wood floors, and oversized windows add sophistication throughout. The generous primary suite boasts a remodeled spa-like bath and an oversized walk-in closet. The second bedroom is equally spacious with a private ensuite bath, plus there's a beautiful powder room for guests. Additional highlights include a full security system, 2-car side-by-side parking in a gated secured garage, and access to luxurious building amenities: a stylish lobby, gym, sundeck, and meeting room. Water and EQ insurance included in HOA dues. Walk to restaurants and enjoy the best of the Beverly Hills lifestyle, renowned shopping, entertainment, Beverly Hills school district, police and fire. Furnishings shown in photos are excluded and have been removed. Easy to show - This rare garden gem won't last!
Contact an agent
Home facts
- Year built:1993
- Listing ID #:25566929
- Added:76 day(s) ago
- Updated:September 30, 2025 at 01:49 AM
Rooms and interior
- Bedrooms:2
- Total bathrooms:3
- Full bathrooms:2
- Half bathrooms:1
- Living area:1,719 sq. ft.
Heating and cooling
- Cooling:Central Air
- Heating:Central Furnace, Forced Air
Structure and exterior
- Year built:1993
- Building area:1,719 sq. ft.
- Lot area:0.38 Acres
Finances and disclosures
- Price:$1,445,000
- Price per sq. ft.:$840.61
New listings near 121 N Almont Drive #103
- Open Tue, 11am to 2pmNew
 $7,800,000Active5 beds 6 baths5,691 sq. ft.
$7,800,000Active5 beds 6 baths5,691 sq. ft.2731 Hutton Drive, Beverly Hills, CA 90210
MLS# 25600609Listed by: SOTHEBY'S INTERNATIONAL REALTY - Open Sun, 1 to 4pmNew
 $3,695,000Active4 beds 5 baths3,744 sq. ft.
$3,695,000Active4 beds 5 baths3,744 sq. ft.1642 Lindacrest Drive, Beverly Hills, CA 90210
MLS# 25600223Listed by: THE AGENCY - New
 $3,999,000Active3 beds 4 baths3,574 sq. ft.
$3,999,000Active3 beds 4 baths3,574 sq. ft.425 N Palm Drive #202, Beverly Hills, CA 90210
MLS# 25600297Listed by: REAL BROKERAGE TECHNOLOGIES - New
 $5,495,000Active3 beds 4 baths2,885 sq. ft.
$5,495,000Active3 beds 4 baths2,885 sq. ft.450 N Palm Drive #507, Beverly Hills, CA 90210
MLS# 25597597Listed by: THE AGENCY - New
 $3,895,000Active5 beds 4 baths4,008 sq. ft.
$3,895,000Active5 beds 4 baths4,008 sq. ft.2563 Hutton Drive, Beverly Hills, CA 90210
MLS# 25599477Listed by: RODEO REALTY - New
 $7,500,000Active0.26 Acres
$7,500,000Active0.26 Acres503 N Elm Drive, Beverly Hills, CA 90210
MLS# 25599731Listed by: MATTHEW RAANAN - New
 $7,500,000Active0.26 Acres
$7,500,000Active0.26 Acres503 N Elm Drive, Beverly Hills, CA 90210
MLS# 25599731Listed by: MATTHEW RAANAN - New
 $4,550,000Active6 beds 7 baths5,600 sq. ft.
$4,550,000Active6 beds 7 baths5,600 sq. ft.3210 Coldwater Canyon Lane, Beverly Hills, CA 90210
MLS# 25597443Listed by: THE AGENCY - Open Sun, 2 to 5pmNew
 $1,795,000Active3 beds 3 baths2,145 sq. ft.
$1,795,000Active3 beds 3 baths2,145 sq. ft.9321 Burton Way #A, Beverly Hills, CA 90210
MLS# 25598351Listed by: SOTHEBY'S INTERNATIONAL REALTY - Open Sun, 2 to 5pmNew
 $3,195,000Active4 beds 3 baths2,566 sq. ft.
$3,195,000Active4 beds 3 baths2,566 sq. ft.2268 Betty Lane, Beverly Hills, CA 90210
MLS# 25598771Listed by: COLDWELL BANKER REALTY
