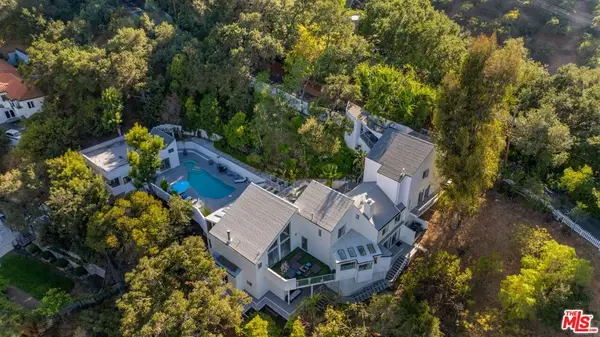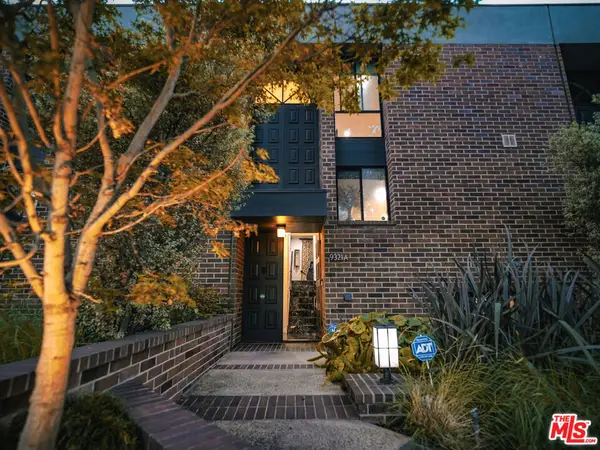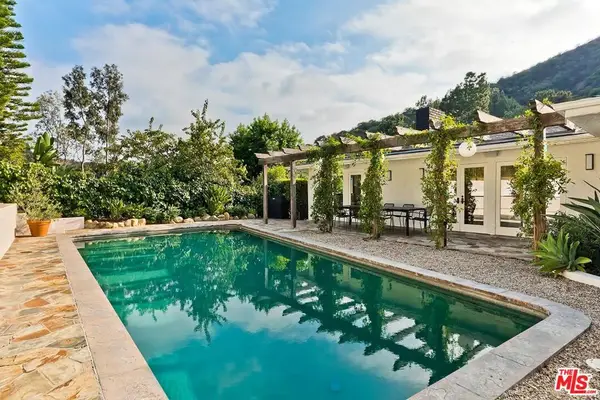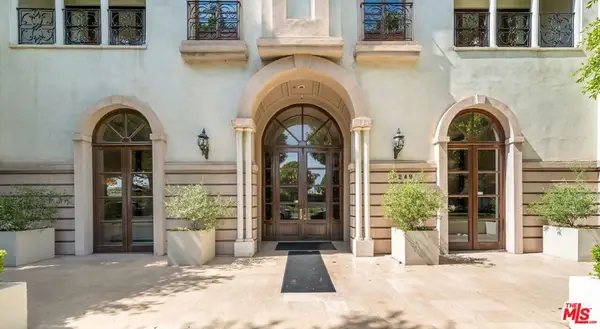976 N Alpine Drive, Beverly Hills, CA 90210
Local realty services provided by:ERA North Orange County Real Estate
976 N Alpine Drive,Beverly Hills, CA 90210
$24,995,000
- 5 Beds
- 5 Baths
- 5,452 sq. ft.
- Single family
- Active
Listed by:branden williams
Office:the beverly hills estates
MLS#:25572391
Source:CRMLS
Price summary
- Price:$24,995,000
- Price per sq. ft.:$4,584.56
About this home
Alpine Ranch, located on one of the most prestigious streets in Beverly Hills, is a gated, custom-built Italian Villa originally designed by acclaimed architects Luis Ortega and Jose Fernandez. It has been fully reimagined as a brand-new home, impeccably redesigned and furnished by Amber Interiors. Every detail of this 5-bed, 5-bath estate has been thoughtfully upgraded, from fully renovated bathrooms, bedrooms, and living spaces to a comprehensive redesign by Amber Interiors. Their curated touches include bespoke furnishings, hand-thrown ceramics, artfully stacked books, and carefully layered textiles all included in the sale for a true turnkey experience. Interior highlights blend rustic charm with refined elegance, including exposed wood beam ceilings, steel-framed windows, and natural stone accents reminiscent of a countryside villa in the South of France. The main level is thoughtfully laid out with a sunlit formal living room that opens to a serene outdoor patio, an inviting dining room, and a chef's kitchen outfitted with Wolf appliances. Four bedrooms are located on this level, including a private primary wing that serves as a true retreat, featuring garden and pool views, a spa-quality bath with rain shower, freestanding tub, and overhead skylights that bathe the space in natural light. Upstairs, a separate private casita and an additional flex bedroom or gym open onto a generous covered balcony and rooftop deck. Set behind gates, the grounds are just as captivating as the interiors. A sprawling motor court offers ample parking for guests, while the expansive grassy yard, resort-style pool, and sun-drenched cabana invite effortless indoor-outdoor living. Thoughtful details like a private outdoor shower and a dedicated pool bathroom add both convenience and charm, creating a true sanctuary for relaxation and entertaining under the California sun.Just moments from the Beverly Hills Hotel and the world-class shopping, dining, and entertainment of Rodeo Drive, Alpine Ranch is a rare opportunity to own a fully furnished, design-forward estate in one of the most iconic neighborhoods in the world.
Contact an agent
Home facts
- Year built:1966
- Listing ID #:25572391
- Added:60 day(s) ago
- Updated:September 30, 2025 at 11:57 PM
Rooms and interior
- Bedrooms:5
- Total bathrooms:5
- Full bathrooms:5
- Living area:5,452 sq. ft.
Heating and cooling
- Cooling:Central Air
- Heating:Central Furnace
Structure and exterior
- Year built:1966
- Building area:5,452 sq. ft.
- Lot area:0.48 Acres
Finances and disclosures
- Price:$24,995,000
- Price per sq. ft.:$4,584.56
New listings near 976 N Alpine Drive
- New
 $3,895,000Active5 beds 4 baths4,008 sq. ft.
$3,895,000Active5 beds 4 baths4,008 sq. ft.2563 Hutton Drive, Beverly Hills, CA 90210
MLS# 25599477Listed by: RODEO REALTY - New
 $7,500,000Active0.26 Acres
$7,500,000Active0.26 Acres503 N Elm Drive, Beverly Hills, CA 90210
MLS# 25599731Listed by: MATTHEW RAANAN - New
 $7,500,000Active0.26 Acres
$7,500,000Active0.26 Acres503 N Elm Drive, Beverly Hills, CA 90210
MLS# 25599731Listed by: MATTHEW RAANAN - New
 $4,550,000Active6 beds 7 baths5,600 sq. ft.
$4,550,000Active6 beds 7 baths5,600 sq. ft.3210 Coldwater Canyon Lane, Beverly Hills, CA 90210
MLS# 25597443Listed by: THE AGENCY - Open Sun, 2 to 5pmNew
 $1,795,000Active3 beds 3 baths2,145 sq. ft.
$1,795,000Active3 beds 3 baths2,145 sq. ft.9321 Burton Way #A, Beverly Hills, CA 90210
MLS# 25598351Listed by: SOTHEBY'S INTERNATIONAL REALTY - New
 $3,195,000Active4 beds 3 baths2,566 sq. ft.
$3,195,000Active4 beds 3 baths2,566 sq. ft.2268 Betty Lane, Beverly Hills, CA 90210
MLS# 25598771Listed by: COLDWELL BANKER REALTY - New
 $32,000,000Active6 beds 10 baths15,096 sq. ft.
$32,000,000Active6 beds 10 baths15,096 sq. ft.917 N Crescent Drive, Beverly Hills, CA 90210
MLS# 25589689Listed by: DOUGLAS ELLIMAN OF CALIFORNIA, INC. - New
 $2,250,000Active2 beds 3 baths1,963 sq. ft.
$2,250,000Active2 beds 3 baths1,963 sq. ft.9249 Burton Way #302, Beverly Hills, CA 90210
MLS# 25598671Listed by: KELLER WILLIAMS BEVERLY HILLS - New
 $4,995,000Active3 beds 3 baths
$4,995,000Active3 beds 3 baths1952 N Beverly Drive, Beverly Hills, CA 90210
MLS# 25597583Listed by: THE BEVERLY HILLS ESTATES - New
 $929,000Active-- beds 1 baths640 sq. ft.
$929,000Active-- beds 1 baths640 sq. ft.9601 Charleville Boulevard #10, Beverly Hills, CA 90212
MLS# 25597941Listed by: COMPASS
