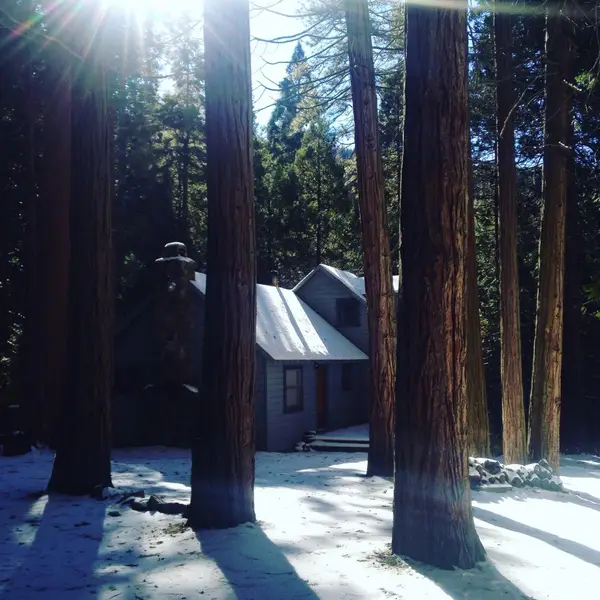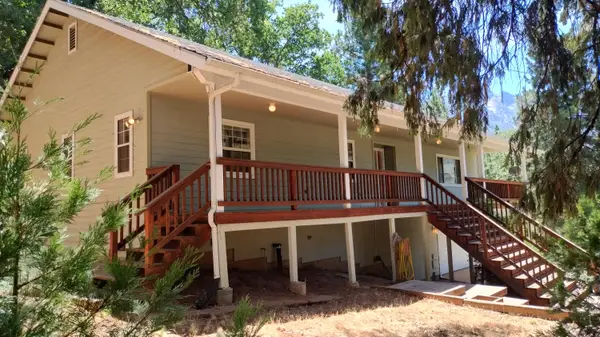601 Linder Drive, Camp Nelson, CA 93265
Local realty services provided by:ERA Valley Pro Realty
601 Linder Drive,Camp Nelson, CA 93265
$384,999
- 3 Beds
- 2 Baths
- 2,400 sq. ft.
- Single family
- Active
Listed by: rita m mcintosh
Office: southern sierra real estate
MLS#:236148
Source:CA_TCMLS
Price summary
- Price:$384,999
- Price per sq. ft.:$160.42
About this home
A 2 story built home in the Loop area of Camp Nelson. Large open floor plan on main level with a beautiful rock fireplace. Vaulted and beamed ceilings. Lots of lighting. Kitchen is more of a galley style with a large walk in pantry that also houses the laundry area.
Sliding doors onto the side deck which was replaced about 2 years ago. There is a bedroom on the main floor with the hall bath right next to it. A office/den with an entrance from the front side and the back so you can also use as a mudroom area. Upstairs is a loft sitting area and 2 bedrooms but the closet ius in the loft area and not in the rooms. The bedroom on the Legar side at the back also has sliding doors with a small deck. The 3/4 bath is on this level as well so guest or family can have there own sitting area to relax. The front of house is on Linder and the back side entrance is off of Legar.
Contact an agent
Home facts
- Year built:1960
- Listing ID #:236148
- Added:169 day(s) ago
- Updated:December 20, 2025 at 03:55 PM
Rooms and interior
- Bedrooms:3
- Total bathrooms:2
- Full bathrooms:1
- Living area:2,400 sq. ft.
Heating and cooling
- Cooling:Ceiling Fan(s), Whole House Fan
- Heating:Central, Fireplace(s)
Structure and exterior
- Roof:Metal
- Year built:1960
- Building area:2,400 sq. ft.
- Lot area:0.27 Acres
Utilities
- Water:Private, Water Connected
- Sewer:Septic Tank, Sewer Connected
Finances and disclosures
- Price:$384,999
- Price per sq. ft.:$160.42
New listings near 601 Linder Drive
 $189,000Active3 beds 1 baths800 sq. ft.
$189,000Active3 beds 1 baths800 sq. ft.2115 Ferguson Drive, Camp Nelson, CA 93265
MLS# 237928Listed by: AVEDIAN PROPERTIES $259,000Active3 beds 3 baths1,400 sq. ft.
$259,000Active3 beds 3 baths1,400 sq. ft.603 Legar Drive, Camp Nelson, CA 93265
MLS# 237347Listed by: SOUTHERN SIERRA REAL ESTATE $233,000Active1 beds 2 baths730 sq. ft.
$233,000Active1 beds 2 baths730 sq. ft.620 Loop Drive, Camp Nelson, CA 93265
MLS# 237067Listed by: SOUTHERN SIERRA REAL ESTATE $359,000Pending3 beds 2 baths1,748 sq. ft.
$359,000Pending3 beds 2 baths1,748 sq. ft.1309 Wy Court, Camp Nelson, CA 93265
MLS# 236600Listed by: DS REALTY $170,000Active2 beds 2 baths966 sq. ft.
$170,000Active2 beds 2 baths966 sq. ft.1998 Tienken Avenue, Camp Nelson, CA 93265
MLS# 235727Listed by: INDEPENDENT BROKER NETWORK $236,500Active3 beds 2 baths1,450 sq. ft.
$236,500Active3 beds 2 baths1,450 sq. ft.639 Trails End, Camp Nelson, CA 93265
MLS# 220714Listed by: DS REALTY
