440 W Hacienda Avenue, Campbell, CA 95008
Local realty services provided by:ERA Carlile Realty Group
440 W Hacienda Avenue,Campbell, CA 95008
$1,399,888
- 3 Beds
- 3 Baths
- 1,597 sq. ft.
- Townhouse
- Active
Listed by:adriana morris
Office:intero real estate services
MLS#:ML82016840
Source:CRMLS
Price summary
- Price:$1,399,888
- Price per sq. ft.:$876.57
- Monthly HOA dues:$461
About this home
CHARMING TOWNHOME IN THE WONDERFUL CAMPBELL NEIGHBORHOOD! Every once in a while, a home comes along that just feels special: warm, welcoming, and absolutely unforgettable. This is that home! Imagine life in this spacious, modernly designed townhouse, perfectly nestled in the heart of silicon valley. This move-in ready end unit is ideal for sharing moments with family and friends. Inside, you'll find beautiful engineering toffee bamboo flooring, granite countertops, and stainless steel appliances. With 3 bedrooms and 2.5 baths, this home offers plenty of space. Enjoy a private, fenced backyard, perfect for your leisure moments, and inside custome laundry for added convenience. And the location? This super location is absolutely unbeatable! Ideally located just steps from the Los Gatos Creek Trail, parks, Vasona Lake County Park, Netflix Headquarters, and major freeways like Hwy 85, 17, and 880. Come see this sweet home, before it's gone!
Contact an agent
Home facts
- Year built:1980
- Listing ID #:ML82016840
- Added:59 day(s) ago
- Updated:September 26, 2025 at 10:31 AM
Rooms and interior
- Bedrooms:3
- Total bathrooms:3
- Full bathrooms:2
- Half bathrooms:1
- Living area:1,597 sq. ft.
Heating and cooling
- Cooling:Central Air
- Heating:Central
Structure and exterior
- Roof:Tile
- Year built:1980
- Building area:1,597 sq. ft.
- Lot area:0.02 Acres
Schools
- High school:Westmont
- Middle school:Rolling Hills
- Elementary school:Capri
Utilities
- Water:Public
- Sewer:Public Sewer
Finances and disclosures
- Price:$1,399,888
- Price per sq. ft.:$876.57
New listings near 440 W Hacienda Avenue
- Open Sun, 1 to 4pmNew
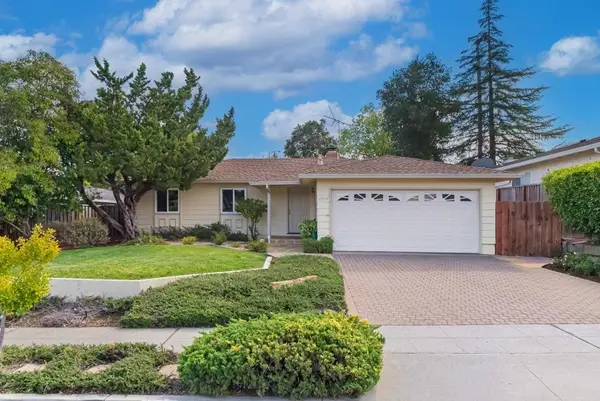 $1,998,000Active3 beds 2 baths1,492 sq. ft.
$1,998,000Active3 beds 2 baths1,492 sq. ft.1694 Hyde Drive, Los Gatos, CA 95032
MLS# ML82023795Listed by: INTERO REAL ESTATE SERVICES - New
 $1,249,000Active2 beds 3 baths1,332 sq. ft.
$1,249,000Active2 beds 3 baths1,332 sq. ft.515 Union Avenue, CAMPBELL, CA 95008
MLS# 82023785Listed by: METIS REAL ESTATE, INC. - New
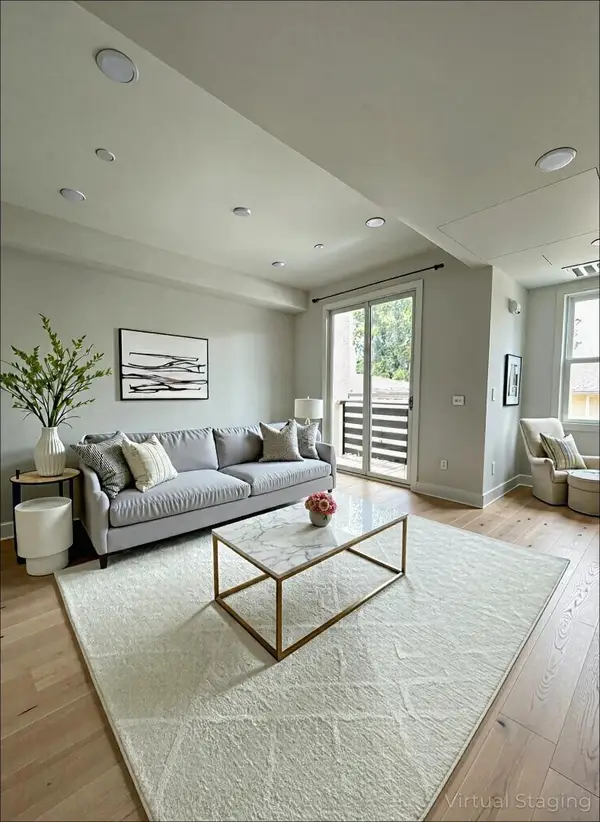 $1,249,000Active2 beds 3 baths1,332 sq. ft.
$1,249,000Active2 beds 3 baths1,332 sq. ft.515 Union Avenue, Campbell, CA 95008
MLS# ML82023785Listed by: METIS REAL ESTATE, INC. - Open Sat, 1:30 to 4:30pmNew
 $1,175,000Active3 beds 3 baths1,507 sq. ft.
$1,175,000Active3 beds 3 baths1,507 sq. ft.253 Rincon Ave, CAMPBELL, CA 95008
MLS# 41113613Listed by: KW ADVISORS - New
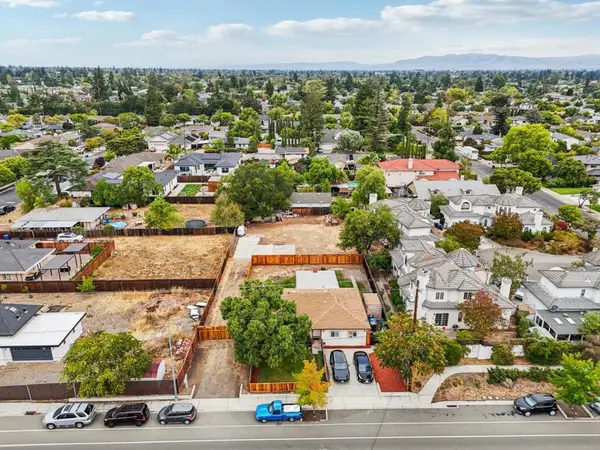 $1,699,000Active0.21 Acres
$1,699,000Active0.21 Acres10971099 W Hacienda Avenue, Campbell, CA 95008
MLS# ML82023557Listed by: TUSCANA PROPERTIES - New
 $2,568,000Active0.26 Acres
$2,568,000Active0.26 Acres120 Kennedy Avenue, CAMPBELL, CA 95008
MLS# 82023181Listed by: ABODE REAL ESTATE - Open Sun, 1 to 4pmNew
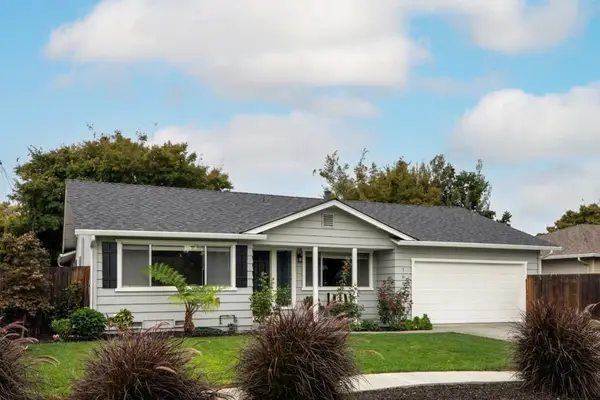 $1,798,000Active4 beds 2 baths1,796 sq. ft.
$1,798,000Active4 beds 2 baths1,796 sq. ft.701 Sweetbriar Drive, Campbell, CA 95008
MLS# ML82023352Listed by: THE AGENCY - Open Sun, 1 to 4pmNew
 $1,798,000Active4 beds 2 baths1,796 sq. ft.
$1,798,000Active4 beds 2 baths1,796 sq. ft.701 Sweetbriar Drive, Campbell, CA 95008
MLS# ML82023352Listed by: THE AGENCY - Open Sun, 1:30 to 4:30pmNew
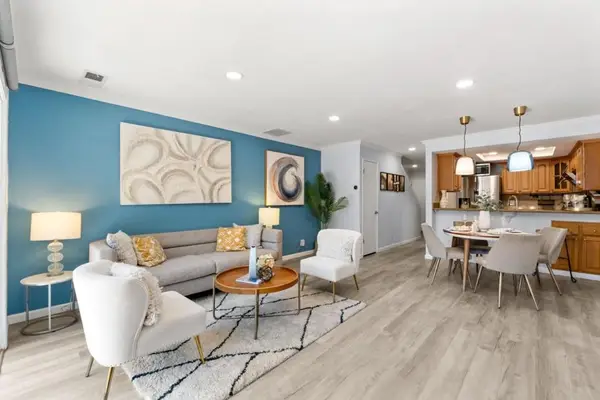 $999,900Active2 beds 2 baths1,152 sq. ft.
$999,900Active2 beds 2 baths1,152 sq. ft.668 W Sunnyoaks Avenue, Campbell, CA 95008
MLS# ML82022801Listed by: KELLER WILLIAMS THRIVE - Open Sun, 1:30 to 3:30pmNew
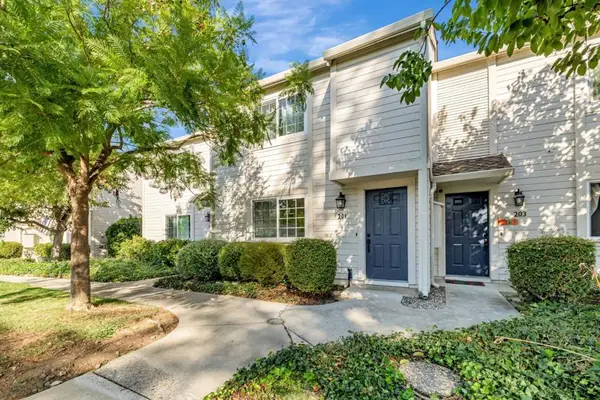 $1,245,000Active3 beds 3 baths1,332 sq. ft.
$1,245,000Active3 beds 3 baths1,332 sq. ft.201 Shelley Avenue, Campbell, CA 95008
MLS# ML82023126Listed by: INTERO REAL ESTATE SERVICES
