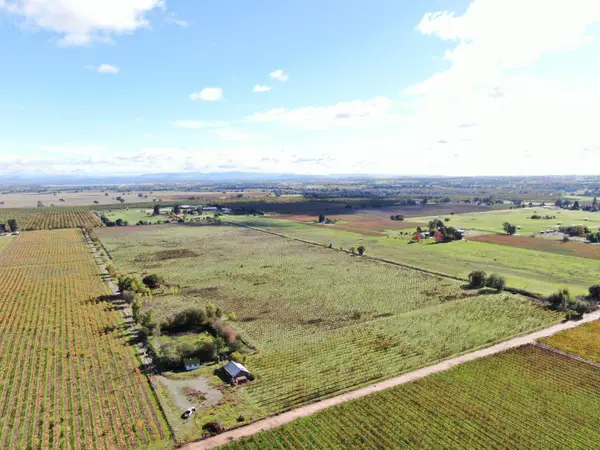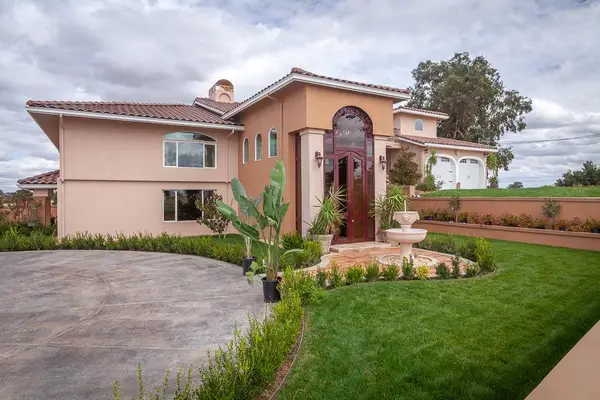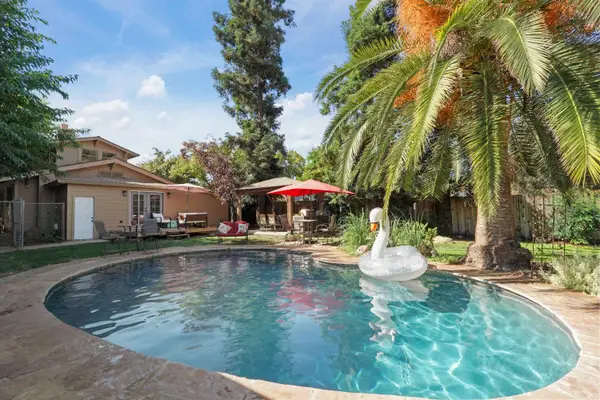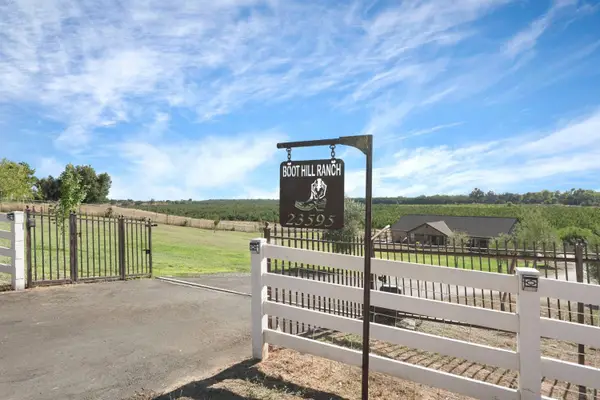22050 E Buena Vista Road, Clements, CA 95227
Local realty services provided by:ERA Carlile Realty Group
22050 E Buena Vista Road,Clements, CA 95227
$1,385,000
- 5 Beds
- 5 Baths
- 4,348 sq. ft.
- Single family
- Active
Listed by: krystal hamm, karen chandler
Office: homwrx
MLS#:225109568
Source:MFMLS
Price summary
- Price:$1,385,000
- Price per sq. ft.:$318.54
About this home
Take a drive just outside of Clements and down a picturesque road to discover this 20-acre oasis of peace and possibility. Nestled atop a gentle hill and approached by a private driveway, this expansive single-story estate offers the perfect blend of privacy and space. Inside, you'll find approximately 4,348 sq ft of living space with 5 bedrooms and 4.5 bathrooms, built in 1988. The home is configured in an easy east/west wing'' layoutideal for families, guests, home-office or multi-generational living. One wing can serve as the main living zone; the other could become a private retreat, media space or hobby suite. Spacious rooms and multiple living areas mean you won't feel cramped. Imagine gathering in the great room, flowing to the dining space, or stepping outside to take in expansive views of the sprawling yard. Pets, pasture animalseven horsesare welcome here. For the equestrian or outdoor enthusiast, you'll appreciate that 30+ miles of public horse-trails are within a 10-minute drive. The property's improvements deepen the appeal: a sizable detached garage, a garden shed, a pole-barn with storage, and a separate outbuilding that functions as a storage or a stable. Best of allthe solar system is paid-for, offering potential relief at the end of the year's true-up bill.
Contact an agent
Home facts
- Year built:1988
- Listing ID #:225109568
- Added:175 day(s) ago
- Updated:February 10, 2026 at 04:06 PM
Rooms and interior
- Bedrooms:5
- Total bathrooms:5
- Full bathrooms:4
- Living area:4,348 sq. ft.
Heating and cooling
- Cooling:Ceiling Fan(s), Central
- Heating:Central, Fireplace(s)
Structure and exterior
- Roof:Metal
- Year built:1988
- Building area:4,348 sq. ft.
- Lot area:20.06 Acres
Utilities
- Sewer:Septic Connected
Finances and disclosures
- Price:$1,385,000
- Price per sq. ft.:$318.54
New listings near 22050 E Buena Vista Road
- New
 $409,900Active2 beds 1 baths890 sq. ft.
$409,900Active2 beds 1 baths890 sq. ft.18397 E Hwy 88, Clements, CA 95227
MLS# 226013531Listed by: REAL ESTATE PROFESSIONALS 4 YOU  $899,000Pending3 beds 3 baths3,062 sq. ft.
$899,000Pending3 beds 3 baths3,062 sq. ft.22140 N. Clements, Clements, CA 95227
MLS# 226001770Listed by: COUNTRY OAKS REALTY $850,000Pending3 beds 1 baths1,375 sq. ft.
$850,000Pending3 beds 1 baths1,375 sq. ft.25839 N Mackville Road, Clements, CA 95227
MLS# 225144463Listed by: PETERSEN & COMPANY $1,420,000Pending4 beds 6 baths5,333 sq. ft.
$1,420,000Pending4 beds 6 baths5,333 sq. ft.21190 E Acampo Road, Clements, CA 95227
MLS# 225127345Listed by: BELCHER REAL ESTATE, INC. $529,999Active4 beds 1 baths1,324 sq. ft.
$529,999Active4 beds 1 baths1,324 sq. ft.18529 E Hwy 88, Clements, CA 95227
MLS# 225092593Listed by: KELLER WILLIAMS REALTY $1,385,000Active5 beds 5 baths4,348 sq. ft.
$1,385,000Active5 beds 5 baths4,348 sq. ft.22050 E Buena Vista Road, Clements, CA 95227
MLS# 225109568Listed by: HOMWRX $899,500Pending2 beds 3 baths1,783 sq. ft.
$899,500Pending2 beds 3 baths1,783 sq. ft.23595 N Mackville Road, Clements, CA 95227
MLS# 225109556Listed by: KELLER WILLIAMS CENTRAL VALLEY $995,000Active41.48 Acres
$995,000Active41.48 Acres25045 N Mcintire Road, Clements, CA 95227
MLS# 225063892Listed by: CALIFORNIA OUTDOOR PROPERTIES, INC.

