20655 Placer Hills Road, Colfax, CA 95713
Local realty services provided by:ERA Carlile Realty Group
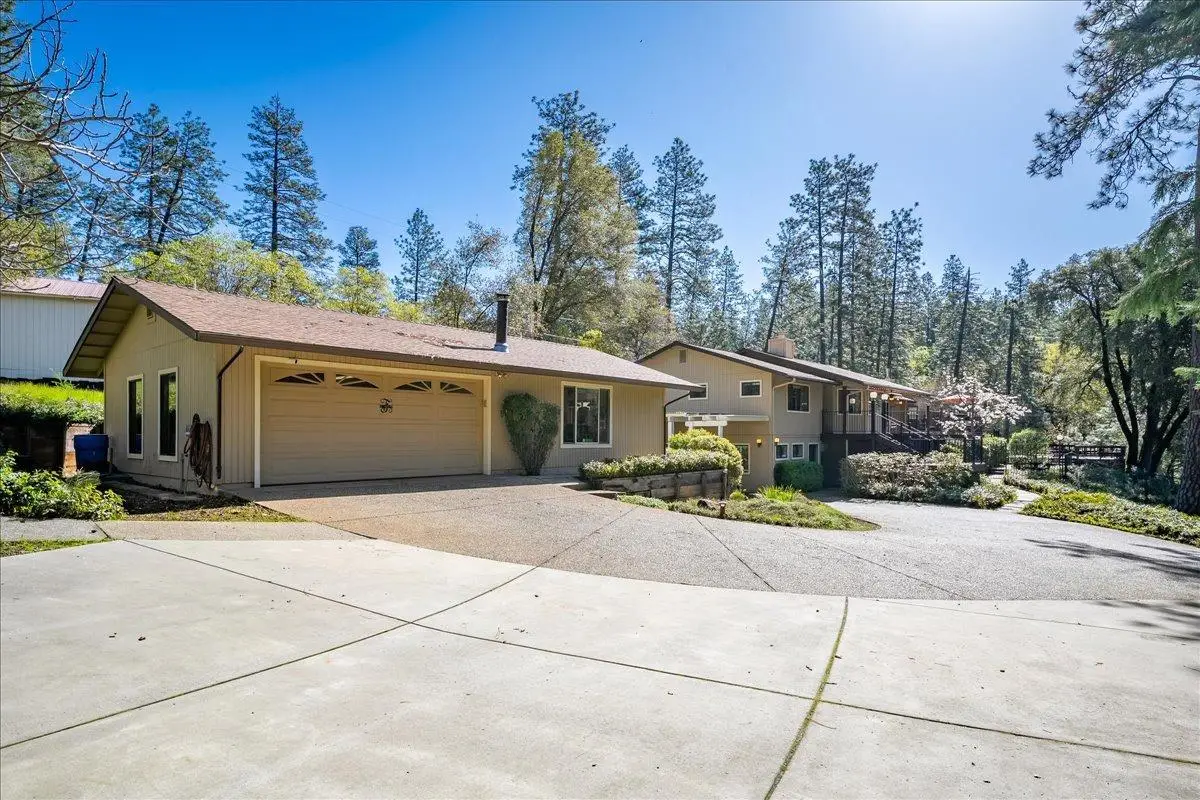
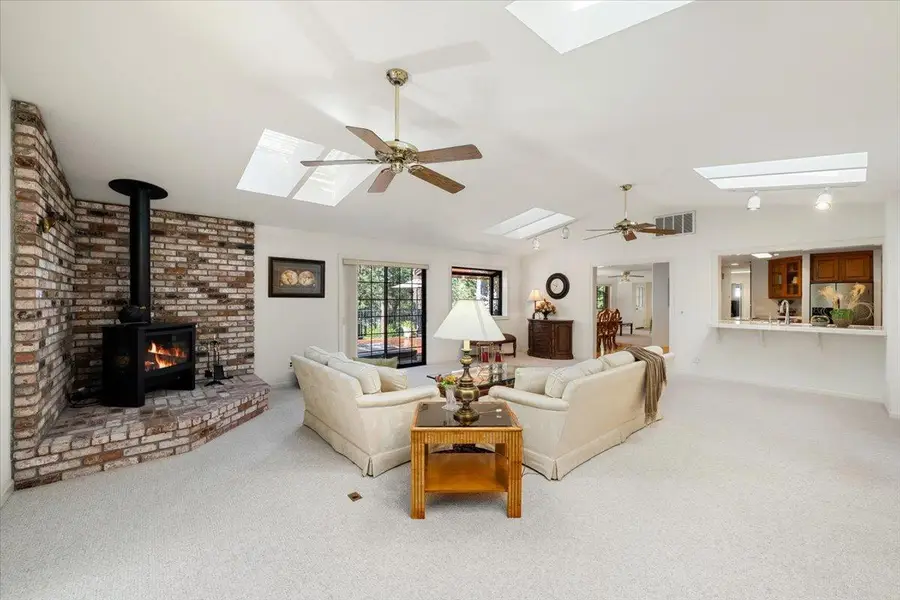
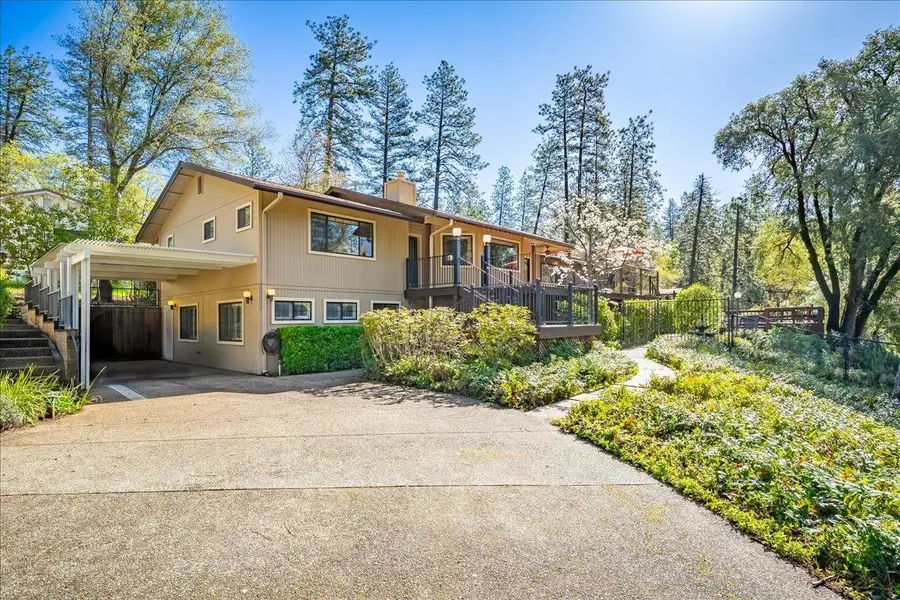
20655 Placer Hills Road,Colfax, CA 95713
$799,000
- 3 Beds
- 5 Baths
- 3,164 sq. ft.
- Single family
- Active
Listed by:gayle morris
Office:guide real estate
MLS#:225039093
Source:MFMLS
Price summary
- Price:$799,000
- Price per sq. ft.:$252.53
About this home
Motivated Sellers Offer Owner Financing at 5% Rate to Qualified Buyers! Bright, open, and private Weimar home in the beautiful Sierra Foothills! This main-floor living residence features an airy open-concept layout filled with natural light, thanks to large windows, skylights, and garden views. Bedrooms are thoughtfully placed on opposite ends for privacy - ideal for families, guests, or multigenerational living. One street level suite offers privacy with a large living area, separate bedroom, and full bath that is perfect for guests, ADU use, or rental potential. Enjoy multi-level decks for entertaining and a spa off the living room for relaxing or stargazing. Energy-efficient features include a whole house fan, 2 Owned Propane Tanks, and a roof-top sprinkler system for added summer cooling. Detached 2-car garage plus workshop with half bath for hobbies or storage. Extensive paved driveway, RV/boat parking with cover, fenced garden with raised beds, fruit trees, and a charming garden cottage. Easy freeway access and a peaceful foothill setting make this home the perfect blend of comfort, flexibility, and outdoor living.
Contact an agent
Home facts
- Year built:1989
- Listing Id #:225039093
- Added:127 day(s) ago
- Updated:August 16, 2025 at 02:44 PM
Rooms and interior
- Bedrooms:3
- Total bathrooms:5
- Full bathrooms:3
- Living area:3,164 sq. ft.
Heating and cooling
- Cooling:Ceiling Fan(s), Central, Whole House Fan
- Heating:Central, Fireplace(s), Propane
Structure and exterior
- Roof:Composition Shingle
- Year built:1989
- Building area:3,164 sq. ft.
- Lot area:1.5 Acres
Utilities
- Sewer:Septic System
Finances and disclosures
- Price:$799,000
- Price per sq. ft.:$252.53
New listings near 20655 Placer Hills Road
- Open Sat, 10am to 12pmNew
 $420,000Active3 beds 2 baths1,636 sq. ft.
$420,000Active3 beds 2 baths1,636 sq. ft.150 Alpine Drive, Colfax, CA 95713
MLS# 225106516Listed by: WINDERMERE SIGNATURE PROPERTIES AUBURN - New
 $565,000Active3 beds 2 baths1,536 sq. ft.
$565,000Active3 beds 2 baths1,536 sq. ft.25380 Pineview Drive, Colfax, CA 95713
MLS# 225107862Listed by: FOOTHILL PROPERTIES - Open Sat, 11am to 2pmNew
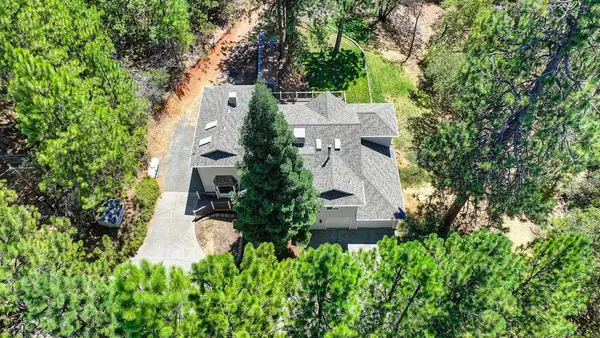 $699,000Active3 beds 3 baths2,147 sq. ft.
$699,000Active3 beds 3 baths2,147 sq. ft.960 Cedar Pines Lane, Colfax, CA 95713
MLS# 225103938Listed by: EXP REALTY OF CALIFORNIA, INC. - Open Sat, 11am to 2pmNew
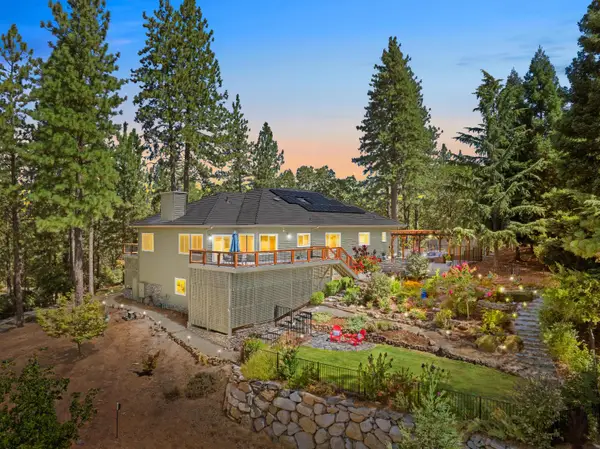 $965,000Active3 beds 4 baths3,085 sq. ft.
$965,000Active3 beds 4 baths3,085 sq. ft.943 Eden Valley Road, Colfax, CA 95713
MLS# 225102305Listed by: WINDERMERE SIGNATURE PROPERTIES AUBURN - New
 $585,000Active3 beds 2 baths2,229 sq. ft.
$585,000Active3 beds 2 baths2,229 sq. ft.20810 Indian, Colfax, CA 95713
MLS# 225103629Listed by: REALTY ONE GROUP COMPLETE - Open Sat, 1 to 3pmNew
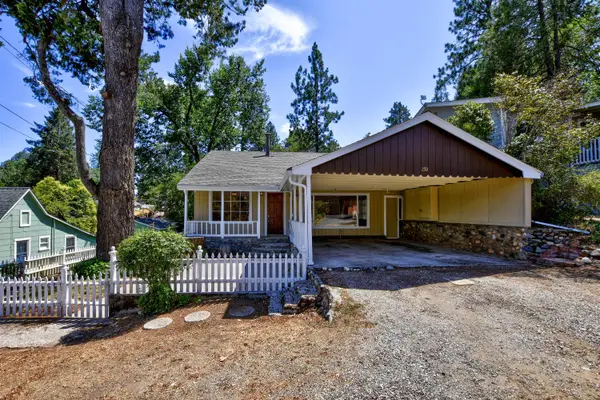 $365,000Active2 beds 1 baths960 sq. ft.
$365,000Active2 beds 1 baths960 sq. ft.150 W Oak Street, Colfax, CA 95713
MLS# 225097231Listed by: COLDWELL BANKER REALTY - New
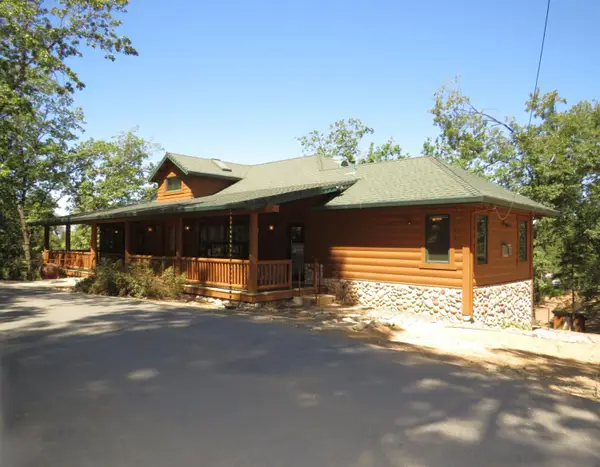 $895,000Active3 beds 4 baths2,896 sq. ft.
$895,000Active3 beds 4 baths2,896 sq. ft.20144 Brushy Ridge Trail, Colfax, CA 95713
MLS# 225100192Listed by: MOTHER LODE REALTY  $369,000Active3 beds 2 baths1,456 sq. ft.
$369,000Active3 beds 2 baths1,456 sq. ft.38 S Lincoln, Colfax, CA 95713
MLS# 225101562Listed by: HPM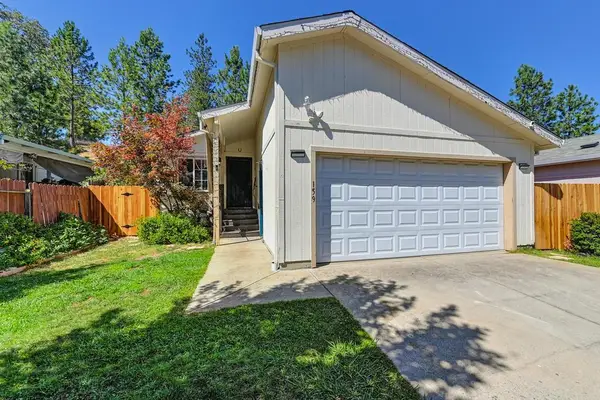 $269,000Active2 beds 2 baths1,056 sq. ft.
$269,000Active2 beds 2 baths1,056 sq. ft.159 Treasurton Street, Colfax, CA 95713
MLS# 225101131Listed by: HOMESMART ICARE REALTY $455,000Active3 beds 3 baths1,862 sq. ft.
$455,000Active3 beds 3 baths1,862 sq. ft.230 Rising Sun Road, Colfax, CA 95713
MLS# 225100527Listed by: YOUR ADVANTAGE REALTY
