1031 Shoreline Drive #8, Copperopolis, CA 95228
Local realty services provided by:ERA Carlile Realty Group
1031 Shoreline Drive #8,Copperopolis, CA 95228
$799,900
- 3 Beds
- 2 Baths
- 1,500 sq. ft.
- Condominium
- Pending
Listed by: rachel perkins
Office: re/max gold copperopolis
MLS#:225034751
Source:MFMLS
Price summary
- Price:$799,900
- Price per sq. ft.:$533.27
- Monthly HOA dues:$779
About this home
Beautifully updated,fully furnished waterfront condo.Lake life is effortless;just bring your swimsuit!Soak in stunning lake & foothill views from a brand-new slider.Relax on the new,expansive covered deck w/retractable awning & patio fans.Steps away,swim,launch a kayak,cast your line,or set off on a sunset cruise.Private launch,boat slip & jet-ski port so your water toys are always ready for action!HOA offers great RV & boat parking slips at no extra cost!Unwind in the spacious great rm,featuring vaulted ceilings,a cozy propane fireplace,s.s.speakers & elegant dining area.The bright,updated kitchen is a dream for entertaining w/lge breakfast bar,quartz counters,glass-tile backsplash,gas range w/hood,Lazy Susans for added storage & new Frigidaire Gallery s.s. appliances.Enjoy coastal-inspired wood-look LVP flooring & decor,fresh paint,LEDs + stylish new blinds,fans & fixtures.Retreat to 3 spacious bedrooms,each w/closets including a W/I & private balcony in the primary suite.Thoughtfully furnished for comfort & style,this turnkey retreat lets you move right in & enjoy lake life asap!Stress-Free Ownership!HOA takes care of ALL exterior maint.including decks,siding,paint,roof,landscaping,docks,parking & fire insurance!
Contact an agent
Home facts
- Year built:1992
- Listing ID #:225034751
- Added:238 day(s) ago
- Updated:October 30, 2025 at 07:15 AM
Rooms and interior
- Bedrooms:3
- Total bathrooms:2
- Full bathrooms:2
- Living area:1,500 sq. ft.
Heating and cooling
- Cooling:Ceiling Fan(s), Central
- Heating:Central, Fireplace Insert, Propane
Structure and exterior
- Roof:Composition Shingle, Shingle
- Year built:1992
- Building area:1,500 sq. ft.
- Lot area:0.03 Acres
Utilities
- Sewer:Public Sewer
Finances and disclosures
- Price:$799,900
- Price per sq. ft.:$533.27
New listings near 1031 Shoreline Drive #8
- New
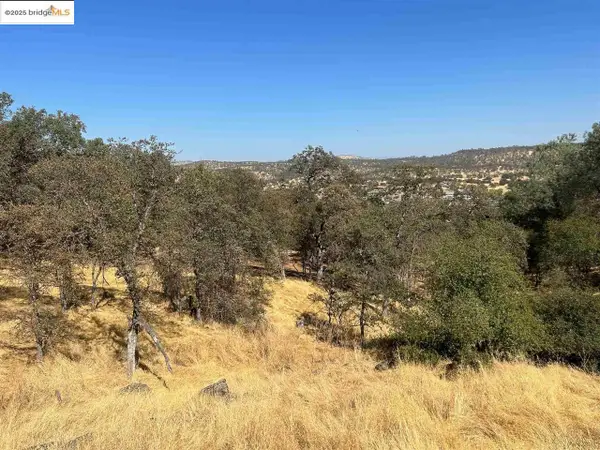 $30,000Active0.28 Acres
$30,000Active0.28 Acres4775 Pueblo Trail, COPPEROPOLIS, CA 95228
MLS# 41117119Listed by: COLDWELL BANKER SEGERSTROM - New
 $739,000Active3 beds 3 baths1,716 sq. ft.
$739,000Active3 beds 3 baths1,716 sq. ft.1436 Papoose DR #3 lot 895, COPPEROPOLIS, CA 95228
MLS# 41117280Listed by: RE/MAX GOLD COPPEROPOLIS 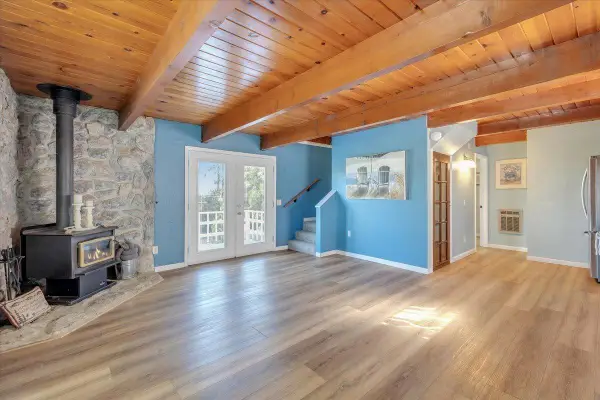 $299,000Pending2 beds 2 baths1,152 sq. ft.
$299,000Pending2 beds 2 baths1,152 sq. ft.4514 Bayview Drive #1693, Copperopolis, CA 95228
MLS# 225142452Listed by: RE/MAX GOLD COPPEROPOLIS- New
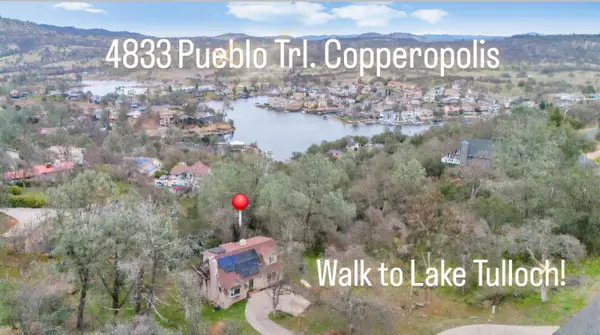 $429,999Active3 beds 2 baths1,571 sq. ft.
$429,999Active3 beds 2 baths1,571 sq. ft.4833 Pueblo Trail #7, Copperopolis, CA 95228
MLS# 225142443Listed by: RE/MAX GOLD COPPEROPOLIS - New
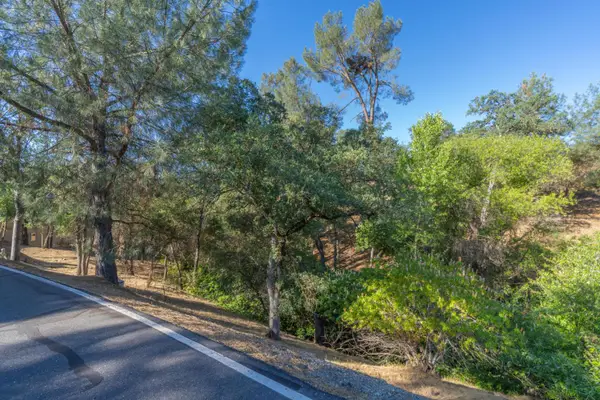 $7,500Active0.14 Acres
$7,500Active0.14 Acres98 Poker Flat Road, Copperopolis, CA 95228
MLS# 225142388Listed by: RE/MAX GOLD COPPEROPOLIS - New
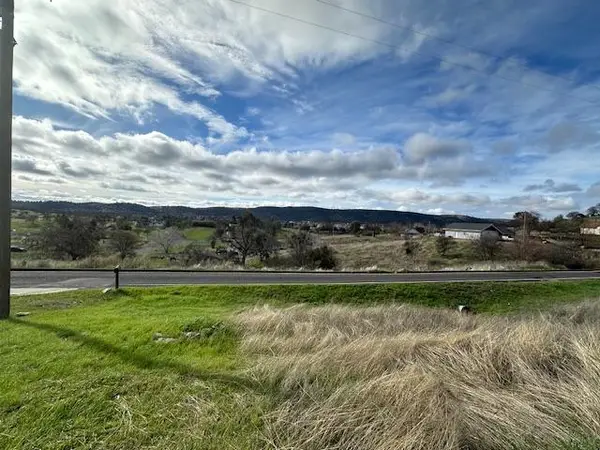 $25,500Active0.51 Acres
$25,500Active0.51 Acres2903 Quail Hill Road, Copperopolis, CA 95228
MLS# 225141921Listed by: RE/MAX GOLD COPPEROPOLIS - New
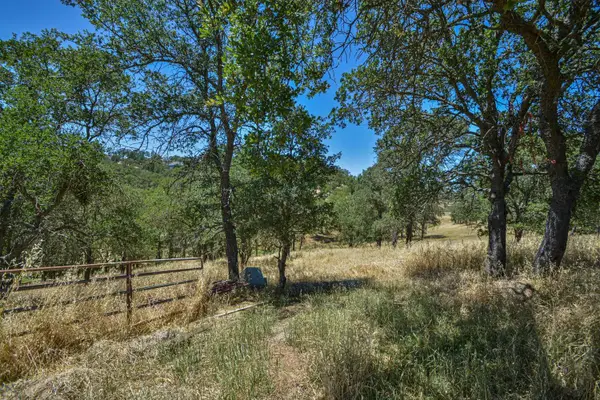 $115,000Active3.8 Acres
$115,000Active3.8 Acres1405 Cheyenne Road, Copperopolis, CA 95228
MLS# 225141316Listed by: INTERO REAL ESTATE SERVICES - New
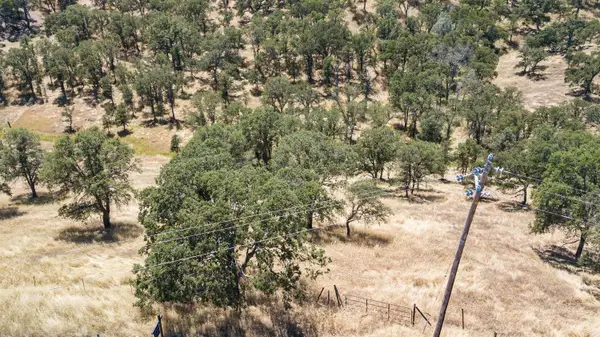 $115,000Active3.4 Acres
$115,000Active3.4 Acres1375 Cheyenne Rd, Copperopolis, CA 95228
MLS# 225141324Listed by: INTERO REAL ESTATE SERVICES - New
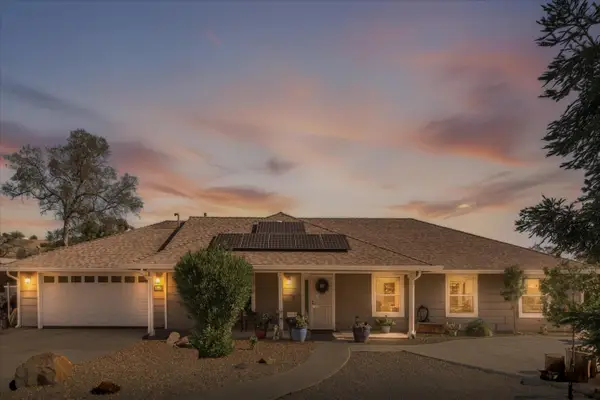 $585,000Active3 beds 2 baths1,988 sq. ft.
$585,000Active3 beds 2 baths1,988 sq. ft.1284 Acorn Street, Copperopolis, CA 95228
MLS# 225141048Listed by: BRADLEY AND SANTOS REALTY - New
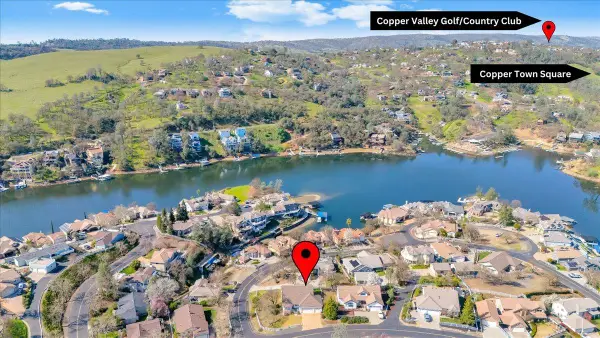 $550,000Active4 beds 3 baths1,951 sq. ft.
$550,000Active4 beds 3 baths1,951 sq. ft.6250 Bluff View Road #60, Copperopolis, CA 95228
MLS# 225114257Listed by: RE/MAX GOLD COPPEROPOLIS
