1079 Visalia Drive, Costa Mesa, CA 92626
Local realty services provided by:ERA Excel Realty
1079 Visalia Drive,Costa Mesa, CA 92626
$1,825,000
- 4 Beds
- 2 Baths
- 1,884 sq. ft.
- Single family
- Active
Upcoming open houses
- Sun, Sep 0711:00 am - 04:00 pm
Listed by:corey nunez
Office:kase real estate
MLS#:OC25198582
Source:CRMLS
Price summary
- Price:$1,825,000
- Price per sq. ft.:$968.68
About this home
Welcome to 1079 Visalia Drive, a mid-century modern gem in Mesa Woods where intentional design meets modern luxury. Nearly 1,900 sqft. With four bedrooms and two baths, this single-story residence showcases the clean lines, broad rooflines, and geometric clarity of mid-century architecture, reimagined with contemporary finishes and craftsmanship. A mature olive tree anchors the front yard, complemented by board-and-batten siding and Horizon stone veneer that carries through to the fireplace inside. The striking façade is highlighted by a custom rift white oak Dutch front door with reed glass, while drought-tolerant landscaping reinforces California elegance. Inside, vaulted ceilings and a stone-clad fireplace create a dramatic yet inviting focal point in the open living area. The chef’s kitchen is outfitted with Taj Mahal quartzite counters, custom cabinetry, Café appliances, and a large island. Bi-fold doors and windows extend the living space outdoors to a landscaped yard with a bespoke fire pit, seamlessly blending indoor and outdoor living. The serene primary suite opens with mahogany French doors to the backyard and continues with arched mahogany doors featuring reed glass that lead into a spa-inspired bath and walk-in closet. The bath showcases dual vanities, quartzite counters, a custom glass shower, Edward Martin tile flooring, and custom mirrors, all designed to elevate daily rituals. Additional highlights include custom bypass closets, LED lighting throughout, a thoughtfully designed mudroom, and a rare three-car garage with epoxy floors and architectural details that impart an industrial-modern edge. Perfectly situated near South Coast Plaza, local parks, and the best of Orange County beaches, this home blends timeless mid-century style with modern comforts to deliver the ultimate Southern California lifestyle.
Contact an agent
Home facts
- Year built:1972
- Listing ID #:OC25198582
- Added:1 day(s) ago
- Updated:September 06, 2025 at 01:23 PM
Rooms and interior
- Bedrooms:4
- Total bathrooms:2
- Full bathrooms:2
- Living area:1,884 sq. ft.
Heating and cooling
- Cooling:Central Air
- Heating:Central Furnace
Structure and exterior
- Year built:1972
- Building area:1,884 sq. ft.
- Lot area:0.14 Acres
Utilities
- Water:Public, Water Connected
- Sewer:Public Sewer, Sewer Connected
Finances and disclosures
- Price:$1,825,000
- Price per sq. ft.:$968.68
New listings near 1079 Visalia Drive
- Open Sun, 1 to 4pmNew
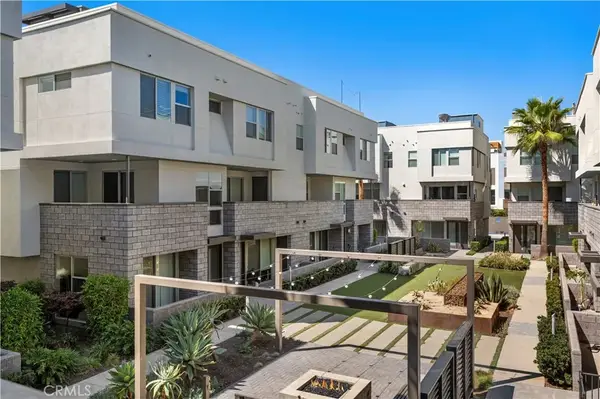 $1,495,000Active2 beds 4 baths2,136 sq. ft.
$1,495,000Active2 beds 4 baths2,136 sq. ft.1682 Jetty Drive, Costa Mesa, CA 92627
MLS# NP25200471Listed by: CHRISTIE'S INTERNATIONAL R.E. SOUTHERN CALIFORNIA - Open Sun, 1 to 4pmNew
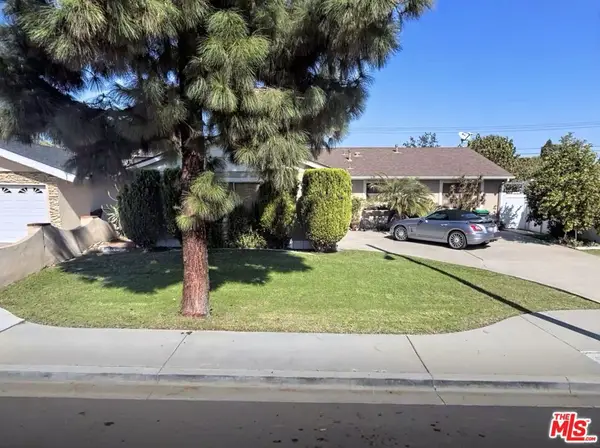 $1,100,000Active4 beds 2 baths1,505 sq. ft.
$1,100,000Active4 beds 2 baths1,505 sq. ft.782 Hudson Avenue, Costa Mesa, CA 92626
MLS# 25586645Listed by: KELLER WILLIAMS BEVERLY HILLS - Open Sun, 1 to 4pmNew
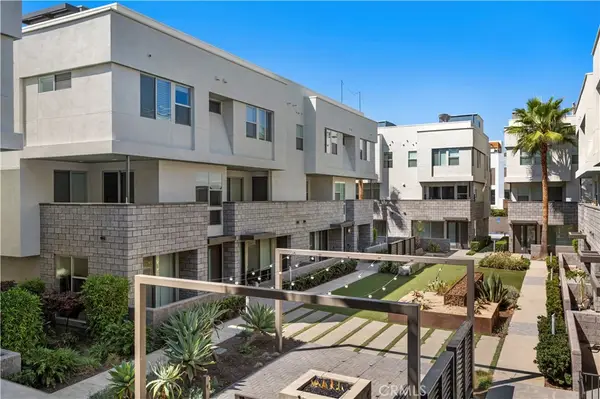 $1,495,000Active2 beds 4 baths2,136 sq. ft.
$1,495,000Active2 beds 4 baths2,136 sq. ft.1682 Jetty Drive, Costa Mesa, CA 92627
MLS# NP25200471Listed by: CHRISTIE'S INTERNATIONAL R.E. SOUTHERN CALIFORNIA - Open Sun, 1 to 4pmNew
 $1,495,000Active2 beds 4 baths2,136 sq. ft.
$1,495,000Active2 beds 4 baths2,136 sq. ft.1682 Jetty Drive, Costa Mesa, CA 92627
MLS# NP25200471Listed by: CHRISTIE'S INTERNATIONAL R.E. SOUTHERN CALIFORNIA - Open Sat, 1 to 4pmNew
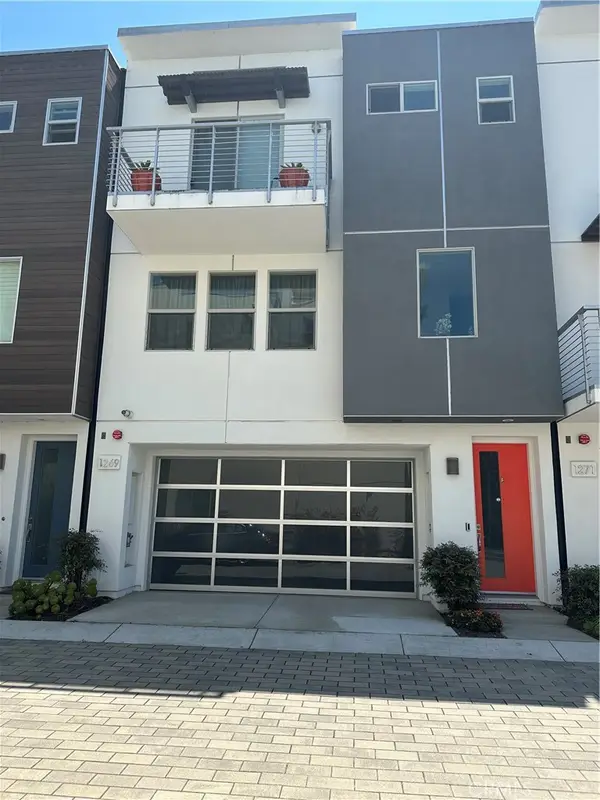 $1,600,000Active3 beds 4 baths2,009 sq. ft.
$1,600,000Active3 beds 4 baths2,009 sq. ft.1269 Westreef, Costa Mesa, CA 92627
MLS# OC25173602Listed by: FIRST TEAM REAL ESTATE - Open Sat, 1 to 4pmNew
 $1,600,000Active3 beds 4 baths2,009 sq. ft.
$1,600,000Active3 beds 4 baths2,009 sq. ft.1269 Westreef, Costa Mesa, CA 92627
MLS# OC25173602Listed by: FIRST TEAM REAL ESTATE - Open Sun, 1 to 4pmNew
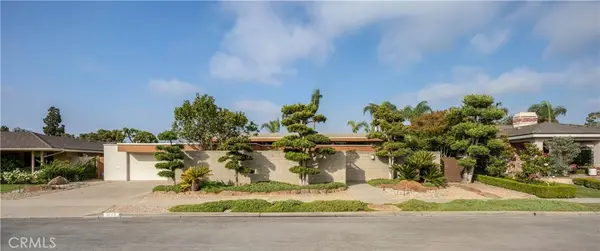 $3,195,000Active4 beds 3 baths2,822 sq. ft.
$3,195,000Active4 beds 3 baths2,822 sq. ft.1878 Tahiti Drive, Costa Mesa, CA 92626
MLS# NP25187933Listed by: COMPASS - Open Sun, 1 to 4pmNew
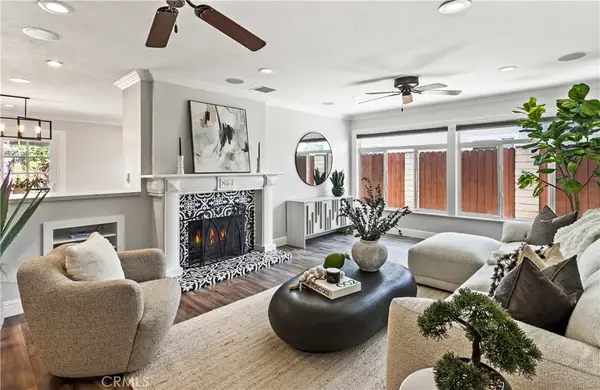 $1,549,000Active4 beds 2 baths1,556 sq. ft.
$1,549,000Active4 beds 2 baths1,556 sq. ft.3295 Iowa Street, Costa Mesa, CA 92626
MLS# OC25192761Listed by: LUXE REAL ESTATE - Open Sun, 1 to 4pmNew
 $1,549,000Active4 beds 2 baths1,556 sq. ft.
$1,549,000Active4 beds 2 baths1,556 sq. ft.3295 Iowa Street, Costa Mesa, CA 92626
MLS# OC25192761Listed by: LUXE REAL ESTATE
