1878 Tahiti Drive, Costa Mesa, CA 92626
Local realty services provided by:ERA North Orange County Real Estate
1878 Tahiti Drive,Costa Mesa, CA 92626
$3,195,000
- 4 Beds
- 3 Baths
- 2,822 sq. ft.
- Single family
- Active
Upcoming open houses
- Sun, Sep 0701:00 pm - 04:00 pm
Listed by:mark taylor
Office:compass
MLS#:NP25187933
Source:CRMLS
Price summary
- Price:$3,195,000
- Price per sq. ft.:$1,132.18
About this home
A true architectural gem in the heart of Mesa Verde, this mid-century modern residence was designed by renowned Laguna Beach architect Morris Skenderian, AIA to embrace light, landscape, and lifestyle. Envisioned with signature clean lines and an effortless connection to its natural surrounding, this 4-bedroom, 3-bathroom home offers 2,822 square feet of timeless living on an expansive 10,670 square foot lot just steps from the private entrance of Mesa Verde Country Club. Defining the design throughout is a glass façade that blurs the line between indoors and out. Glass walls and striking corner glass dissolve boundaries, inviting natural light to flood the interiors while framing lush views of the sprawling, private backyard. Here, a sparkling pool, ample room for multiple sitting areas, and a covered patio create a private retreat for both lively entertaining and quiet relaxation. Inside, Skenderian’s mastery of form and function comes to life with a soaring warm wood barrelled ceiling, clean lines, ribbon windows and flowing spaces.The living room is anchored by a dramatic stained-glass fireplace glowing with artistry, while the dedicated dining room is framed by a wall of glass, letting in light and views to the zen garden, while a clever passthrough window connects directly to the kitchen for effortless hosting. A true office and an additional den offer versatility for modern living while an oversized laundry room adds practicality. Rarely does a home unite architectural pedigree, expansive outdoor living, and a setting of such tranquility. This Skenderian-designed gem offers the best of Mesa Verde: timeless design, effortless connection to nature, and a location at the heart of one of the community’s most coveted enclaves.
Contact an agent
Home facts
- Year built:1973
- Listing ID #:NP25187933
- Added:1 day(s) ago
- Updated:September 06, 2025 at 01:23 PM
Rooms and interior
- Bedrooms:4
- Total bathrooms:3
- Full bathrooms:3
- Living area:2,822 sq. ft.
Heating and cooling
- Cooling:Central Air
- Heating:Central Furnace
Structure and exterior
- Year built:1973
- Building area:2,822 sq. ft.
- Lot area:0.24 Acres
Utilities
- Water:Public
- Sewer:Public Sewer
Finances and disclosures
- Price:$3,195,000
- Price per sq. ft.:$1,132.18
New listings near 1878 Tahiti Drive
- Open Sun, 1 to 4pmNew
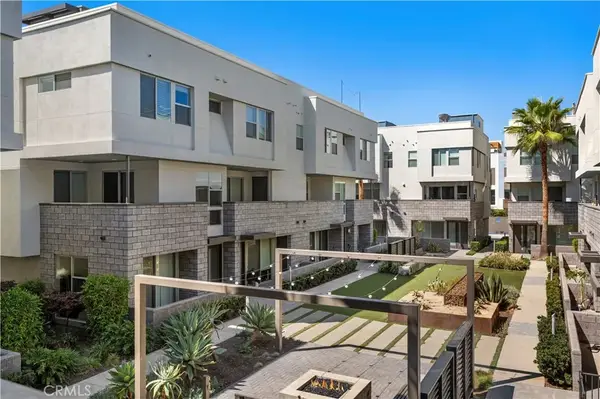 $1,495,000Active2 beds 4 baths2,136 sq. ft.
$1,495,000Active2 beds 4 baths2,136 sq. ft.1682 Jetty Drive, Costa Mesa, CA 92627
MLS# NP25200471Listed by: CHRISTIE'S INTERNATIONAL R.E. SOUTHERN CALIFORNIA - Open Sun, 1 to 4pmNew
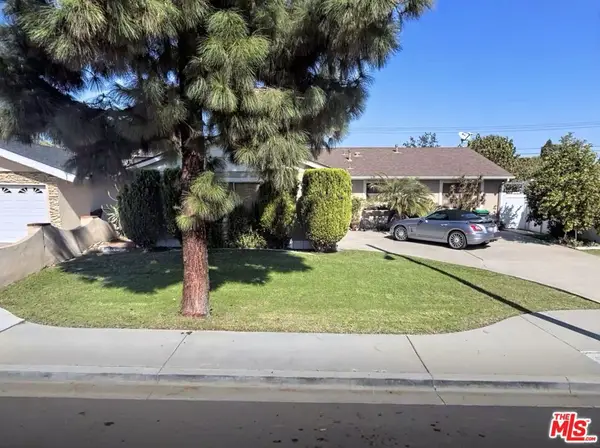 $1,100,000Active4 beds 2 baths1,505 sq. ft.
$1,100,000Active4 beds 2 baths1,505 sq. ft.782 Hudson Avenue, Costa Mesa, CA 92626
MLS# 25586645Listed by: KELLER WILLIAMS BEVERLY HILLS - Open Sun, 1 to 4pmNew
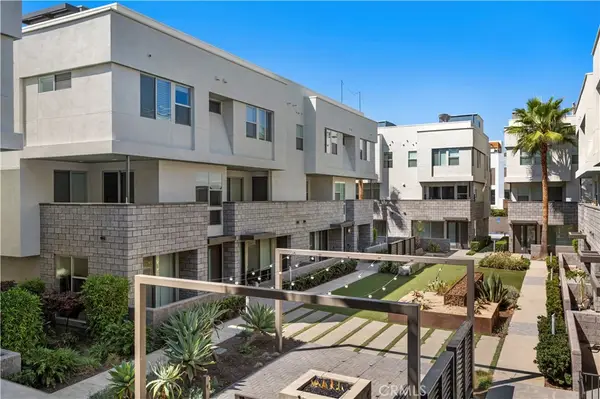 $1,495,000Active2 beds 4 baths2,136 sq. ft.
$1,495,000Active2 beds 4 baths2,136 sq. ft.1682 Jetty Drive, Costa Mesa, CA 92627
MLS# NP25200471Listed by: CHRISTIE'S INTERNATIONAL R.E. SOUTHERN CALIFORNIA - Open Sun, 1 to 4pmNew
 $1,495,000Active2 beds 4 baths2,136 sq. ft.
$1,495,000Active2 beds 4 baths2,136 sq. ft.1682 Jetty Drive, Costa Mesa, CA 92627
MLS# NP25200471Listed by: CHRISTIE'S INTERNATIONAL R.E. SOUTHERN CALIFORNIA - Open Sat, 1 to 4pmNew
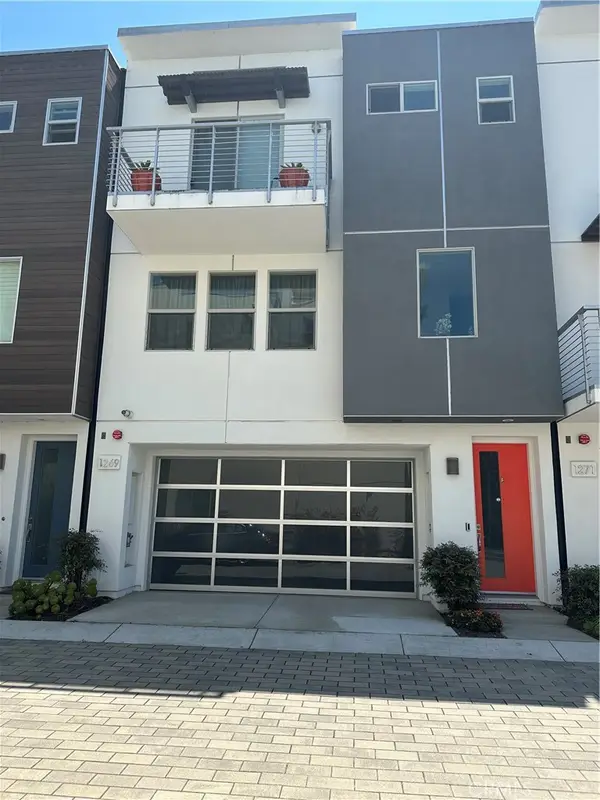 $1,600,000Active3 beds 4 baths2,009 sq. ft.
$1,600,000Active3 beds 4 baths2,009 sq. ft.1269 Westreef, Costa Mesa, CA 92627
MLS# OC25173602Listed by: FIRST TEAM REAL ESTATE - Open Sat, 1 to 4pmNew
 $1,600,000Active3 beds 4 baths2,009 sq. ft.
$1,600,000Active3 beds 4 baths2,009 sq. ft.1269 Westreef, Costa Mesa, CA 92627
MLS# OC25173602Listed by: FIRST TEAM REAL ESTATE - Open Sun, 11am to 4pmNew
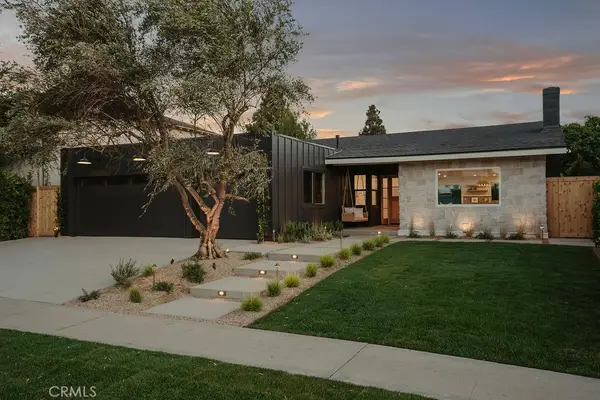 $1,825,000Active4 beds 2 baths1,884 sq. ft.
$1,825,000Active4 beds 2 baths1,884 sq. ft.1079 Visalia Drive, Costa Mesa, CA 92626
MLS# OC25198582Listed by: KASE REAL ESTATE - Open Sun, 1 to 4pmNew
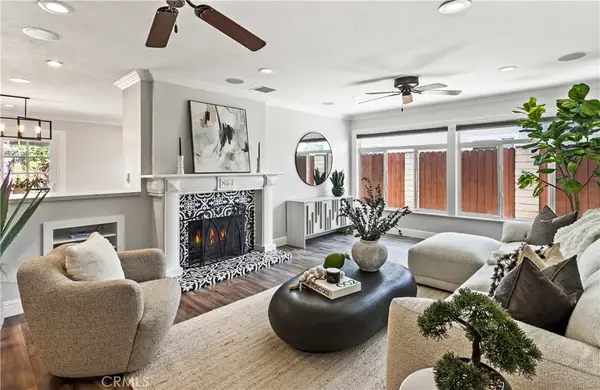 $1,549,000Active4 beds 2 baths1,556 sq. ft.
$1,549,000Active4 beds 2 baths1,556 sq. ft.3295 Iowa Street, Costa Mesa, CA 92626
MLS# OC25192761Listed by: LUXE REAL ESTATE - Open Sun, 1 to 4pmNew
 $1,549,000Active4 beds 2 baths1,556 sq. ft.
$1,549,000Active4 beds 2 baths1,556 sq. ft.3295 Iowa Street, Costa Mesa, CA 92626
MLS# OC25192761Listed by: LUXE REAL ESTATE
