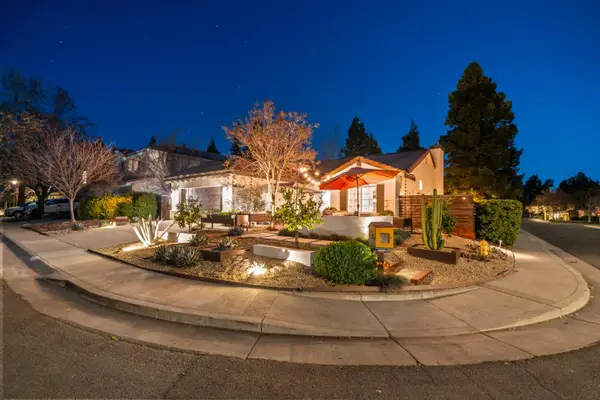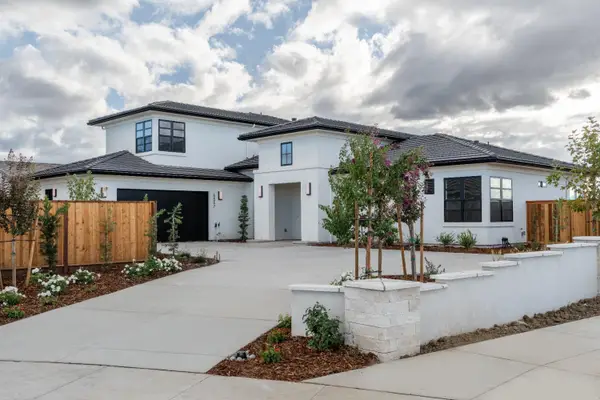5039 El Cemonte Avenue, Davis, CA 95618
Local realty services provided by:ERA Carlile Realty Group
5039 El Cemonte Avenue,Davis, CA 95618
$889,000
- 4 Beds
- 3 Baths
- 1,904 sq. ft.
- Single family
- Active
Upcoming open houses
- Sat, Oct 0412:00 pm - 03:00 pm
- Sun, Oct 0512:00 pm - 03:00 pm
Listed by:kim griffiths
Office:coldwell banker select real estate
MLS#:225128125
Source:MFMLS
Price summary
- Price:$889,000
- Price per sq. ft.:$466.91
About this home
After 23 wonderful years this single story home is ready for its new owners! From the annual Fourth of July festivities to the amazing community of neighbors, it has been a wonderful place to raise a family. The first thing you will experience pulling up to this lovely home is the thriving Japanese Maple providing shade to all who walk by. Enter through the beautiful restained Oak front doors to find new LVP wood flooring, new carpet, freshly painted interior walls & wainscotting panels throughout the living room, new baseboards, new LED recessed lighting, a new dining room chandelier, new fan, new Primary Bathroom Price Phister shower head, new attic insulation, new Jandy pool filter, new pool vacuum AND new garage roof scheduled for October! There is a wood fire place in the family room and wood burning stove in the living room to add warmth to those cold CA nights. The backyard is set up perfectly for BBQ's and parties with a pool, spa and plenty of room for running around! Pride of ownerships shines through this home and with seller inspection reports provided, this is a must see! Within walking distance to Pioneer Elementary and Nugget Market shopping center. Quick access to I80! See VIDEO.
Contact an agent
Home facts
- Year built:1973
- Listing ID #:225128125
- Added:1 day(s) ago
- Updated:October 04, 2025 at 02:41 AM
Rooms and interior
- Bedrooms:4
- Total bathrooms:3
- Full bathrooms:2
- Living area:1,904 sq. ft.
Heating and cooling
- Cooling:Ceiling Fan(s), Central
- Heating:Central, Fireplace(s), Wood Stove
Structure and exterior
- Roof:Composition Shingle
- Year built:1973
- Building area:1,904 sq. ft.
- Lot area:0.19 Acres
Utilities
- Sewer:Public Sewer
Finances and disclosures
- Price:$889,000
- Price per sq. ft.:$466.91
New listings near 5039 El Cemonte Avenue
- Open Sat, 11:30am to 2pmNew
 $889,000Active4 beds 3 baths2,052 sq. ft.
$889,000Active4 beds 3 baths2,052 sq. ft.600 Benbow Court, Davis, CA 95618
MLS# 225128902Listed by: WINDERMERE SIGNATURE PROPERTIES DAVIS - Open Sun, 11am to 1pmNew
 $945,000Active3 beds 2 baths1,732 sq. ft.
$945,000Active3 beds 2 baths1,732 sq. ft.1102 Petra Court, Davis, CA 95618
MLS# 225118926Listed by: COLDWELL BANKER SELECT - Open Sat, 10am to 2pmNew
 $1,995,000Active4 beds 4 baths3,150 sq. ft.
$1,995,000Active4 beds 4 baths3,150 sq. ft.5557 Thomson Loop, Davis, CA 95616
MLS# 225127448Listed by: COLDWELL BANKER SELECT REAL ESTATE - Open Sat, 12 to 2pmNew
 $739,000Active3 beds 3 baths1,803 sq. ft.
$739,000Active3 beds 3 baths1,803 sq. ft.1008 San Gallo Terrace, Davis, CA 95618
MLS# 225128251Listed by: WINDERMERE SIGNATURE PROPERTIES DAVIS - Open Sat, 12 to 3pmNew
 $385,000Active2 beds 1 baths903 sq. ft.
$385,000Active2 beds 1 baths903 sq. ft.2818 Bidwell Street #3, Davis, CA 95618
MLS# 225128691Listed by: CLA REALTY - New
 $800,000Active3 beds 2 baths1,424 sq. ft.
$800,000Active3 beds 2 baths1,424 sq. ft.4306 Vista Way, Davis, CA 95618
MLS# 225128380Listed by: ECHELON REAL ESTATE - Open Sat, 2:30 to 4:30pmNew
 $645,000Active3 beds 2 baths1,466 sq. ft.
$645,000Active3 beds 2 baths1,466 sq. ft.842 San Tomas Street, Davis, CA 95618
MLS# 225128246Listed by: RE/MAX GOLD DAVIS - Open Sat, 11am to 1pmNew
 $615,000Active3 beds 2 baths1,015 sq. ft.
$615,000Active3 beds 2 baths1,015 sq. ft.708 Donovan Court, Davis, CA 95618
MLS# 225126893Listed by: WINDERMERE SIGNATURE PROPERTIES DAVIS - New
 $629,000Active4 beds 2 baths1,233 sq. ft.
$629,000Active4 beds 2 baths1,233 sq. ft.701 L Street, Davis, CA 95616
MLS# 225128076Listed by: LOWENTHAL REALTY CO.
