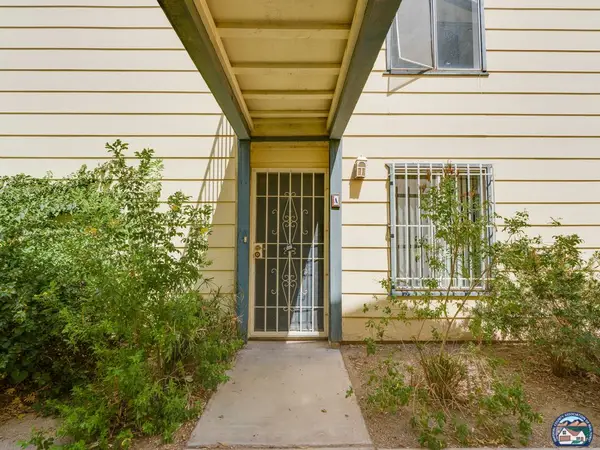1118 S 8th St, El Centro, CA 92243
Local realty services provided by:ERA The Real Estate Store
1118 S 8th St,El Centro, CA 92243
$235,000
- 2 Beds
- 3 Baths
- 1,342 sq. ft.
- Condominium
- Pending
Listed by:adrienne estrada
Office:tier 1 realty
MLS#:25583053IC
Source:CA_ICAR
Price summary
- Price:$235,000
- Price per sq. ft.:$175.11
About this home
Charming Condo in Central Location by Bucklin Park! Welcome to this inviting 2 bedroom, 2.5 bath condo offering 1,342 sq. ft. of comfortable living space in one of El Centro's most desirable neighborhoods. Perfectly situated next to Bucklin Park and close to local elementary schools, this desirable corner-unit home enjoys a private entryway, its own dedicated covered patio parking space, and a private fenced patio with an exterior gate for easy access to parking. Step inside to find a clean, well-maintained interior with plantation shutters and a cozy layout that blends comfort with style. The kitchen, dining, and living areas flow nicely for everyday living, while upstairs bedrooms provide privacy and convenience. Residents will also enjoy access to the community pool, making it an ideal retreat on warm Imperial Valley days. With low-maintenance living and a perfect blend of comfort and charm, this condo is a wonderful choice for first-time buyers or anyone looking for a move-in ready home in a prime location.
Contact an agent
Home facts
- Year built:1982
- Listing ID #:25583053IC
- Added:29 day(s) ago
- Updated:September 15, 2025 at 07:36 PM
Rooms and interior
- Bedrooms:2
- Total bathrooms:3
- Full bathrooms:3
- Living area:1,342 sq. ft.
Heating and cooling
- Cooling:Central
- Heating:Central
Structure and exterior
- Year built:1982
- Building area:1,342 sq. ft.
- Lot area:0.02 Acres
Utilities
- Sewer:City
Finances and disclosures
- Price:$235,000
- Price per sq. ft.:$175.11
New listings near 1118 S 8th St
- New
 $485,000Active2 beds 2 baths880 sq. ft.
$485,000Active2 beds 2 baths880 sq. ft.45 E Cruickshank Rd, El Centro, CA 92243
MLS# 25597221ICListed by: GROUNDED REAL ESTATE INC. - New
 $429,900Active3 beds 3 baths1,841 sq. ft.
$429,900Active3 beds 3 baths1,841 sq. ft.755 Sandalwood Dr, El Centro, CA 92243
MLS# 25592119ICListed by: PRINCE & ASSOCIATES REALTORS  $715,000Pending4 beds 4 baths2,767 sq. ft.
$715,000Pending4 beds 4 baths2,767 sq. ft.2886 Wensley Ave, El Centro, CA 92243
MLS# 25585389ICListed by: GROUNDED REAL ESTATE INC. $65,000Pending2 beds 2 baths840 sq. ft.
$65,000Pending2 beds 2 baths840 sq. ft.1020 W Evan Hewes Hwy, El Centro, CA 92243
MLS# 25593007ICListed by: COMPASS- New
 $115,000Active3 beds 2 baths1,140 sq. ft.
$115,000Active3 beds 2 baths1,140 sq. ft.1855 W Lincoln Ave, El Centro, CA 92243
MLS# 25591157ICListed by: DMA REAL ESTATE - New
 $228,000Active4 beds 2 baths2,188 sq. ft.
$228,000Active4 beds 2 baths2,188 sq. ft.1850 W Lincoln Ave, El Centro, CA 92243
MLS# 25577617ICListed by: EXP REALTY OF CALIFORNIA INC  $290,000Pending4 beds 2 baths1,254 sq. ft.
$290,000Pending4 beds 2 baths1,254 sq. ft.1836 Stacey Ct, El Centro, CA 92243
MLS# 25591401ICListed by: DMA REAL ESTATE $395,000Pending4 beds 2 baths1,368 sq. ft.
$395,000Pending4 beds 2 baths1,368 sq. ft.552 Yucca Dr, El Centro, CA 92243
MLS# 25590633ICListed by: ONE WAY REALTY $225,000Pending2 beds 2 baths1,110 sq. ft.
$225,000Pending2 beds 2 baths1,110 sq. ft.250 S Waterman Ave, El Centro, CA 92243
MLS# 25589155ICListed by: DUFLOCK & ASSOCIATES REAL ESTATE $1,260,000Active119.95 Acres
$1,260,000Active119.95 Acres0 W. Kramar Rd, El Centro, CA 92243
MLS# 25587359ICListed by: CAPITAL REAL ESTATE
