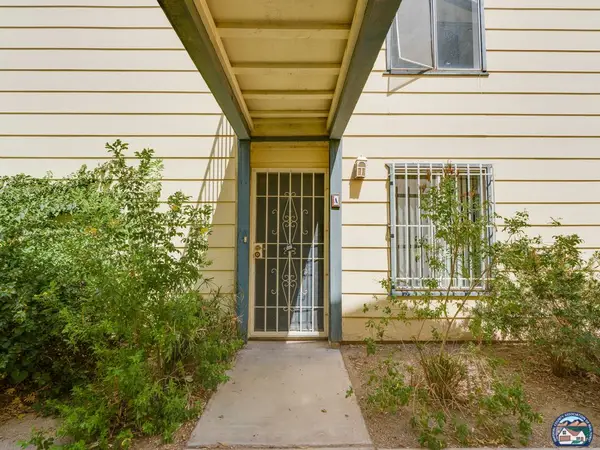1166 Farmer Dr, El Centro, CA 92243
Local realty services provided by:ERA The Real Estate Store
1166 Farmer Dr,El Centro, CA 92243
$485,000
- 4 Beds
- 2 Baths
- 2,253 sq. ft.
- Single family
- Pending
Listed by:ralph bowen
Office:real estate/mortage express
MLS#:25542105IC
Source:CA_ICAR
Price summary
- Price:$485,000
- Price per sq. ft.:$215.27
About this home
Come see this beautiful 3 bedroom 2 bath with Den/bedroom home in the Desert Estates South Subdivision in El Centro. The with new access from Imperial Ave and Interstate 8. This Desert Estates South home is one you won't want to miss! This house offers everything you need. Formal living room features a fireplace and formal dining area, French doors allow for the outside to come in, or the inside to go out. Revamped kitchen features cook top, hood fan, granite counter tops, and wall oven. The seperate familyroom looks into an open kitchen and kitchenette. The large master bedroom with french doors opens into the backyard, large bathtub, double sinks and a walk in closet. The home has the additional room that would be ideal for an den or guest room. The backyard offers a patio and landscaping. Schedule an appointment with your favorite Realtor to come and see all the possibilities with a little love and paint.
Contact an agent
Home facts
- Year built:1999
- Listing ID #:25542105IC
- Added:126 day(s) ago
- Updated:September 11, 2025 at 03:41 AM
Rooms and interior
- Bedrooms:4
- Total bathrooms:2
- Full bathrooms:2
- Living area:2,253 sq. ft.
Heating and cooling
- Cooling:Air Conditioning
- Heating:CFAE, Central
Structure and exterior
- Roof:Concrete Tile
- Year built:1999
- Building area:2,253 sq. ft.
- Lot area:0.17 Acres
Schools
- High school:Central Union High
- Middle school:De Anza Jr High
- Elementary school:De Anza
Utilities
- Water:City
- Sewer:City
Finances and disclosures
- Price:$485,000
- Price per sq. ft.:$215.27
New listings near 1166 Farmer Dr
- New
 $485,000Active2 beds 2 baths880 sq. ft.
$485,000Active2 beds 2 baths880 sq. ft.45 E Cruickshank Rd, El Centro, CA 92243
MLS# 25597221ICListed by: GROUNDED REAL ESTATE INC. - New
 $429,900Active3 beds 3 baths1,841 sq. ft.
$429,900Active3 beds 3 baths1,841 sq. ft.755 Sandalwood Dr, El Centro, CA 92243
MLS# 25592119ICListed by: PRINCE & ASSOCIATES REALTORS  $715,000Pending4 beds 4 baths2,767 sq. ft.
$715,000Pending4 beds 4 baths2,767 sq. ft.2886 Wensley Ave, El Centro, CA 92243
MLS# 25585389ICListed by: GROUNDED REAL ESTATE INC. $65,000Pending2 beds 2 baths840 sq. ft.
$65,000Pending2 beds 2 baths840 sq. ft.1020 W Evan Hewes Hwy, El Centro, CA 92243
MLS# 25593007ICListed by: COMPASS- New
 $115,000Active3 beds 2 baths1,140 sq. ft.
$115,000Active3 beds 2 baths1,140 sq. ft.1855 W Lincoln Ave, El Centro, CA 92243
MLS# 25591157ICListed by: DMA REAL ESTATE - New
 $228,000Active4 beds 2 baths2,188 sq. ft.
$228,000Active4 beds 2 baths2,188 sq. ft.1850 W Lincoln Ave, El Centro, CA 92243
MLS# 25577617ICListed by: EXP REALTY OF CALIFORNIA INC  $290,000Pending4 beds 2 baths1,254 sq. ft.
$290,000Pending4 beds 2 baths1,254 sq. ft.1836 Stacey Ct, El Centro, CA 92243
MLS# 25591401ICListed by: DMA REAL ESTATE $395,000Pending4 beds 2 baths1,368 sq. ft.
$395,000Pending4 beds 2 baths1,368 sq. ft.552 Yucca Dr, El Centro, CA 92243
MLS# 25590633ICListed by: ONE WAY REALTY $225,000Pending2 beds 2 baths1,110 sq. ft.
$225,000Pending2 beds 2 baths1,110 sq. ft.250 S Waterman Ave, El Centro, CA 92243
MLS# 25589155ICListed by: DUFLOCK & ASSOCIATES REAL ESTATE $1,260,000Active119.95 Acres
$1,260,000Active119.95 Acres0 W. Kramar Rd, El Centro, CA 92243
MLS# 25587359ICListed by: CAPITAL REAL ESTATE
