1534 Farmer Dr, El Centro, CA 92243
Local realty services provided by:ERA The Real Estate Store
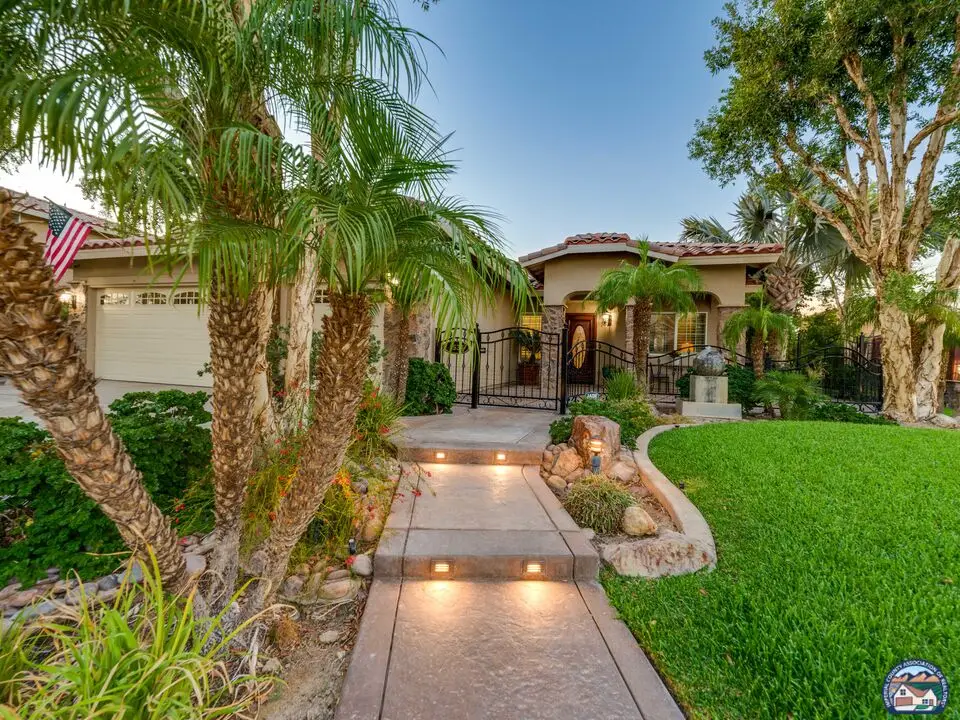
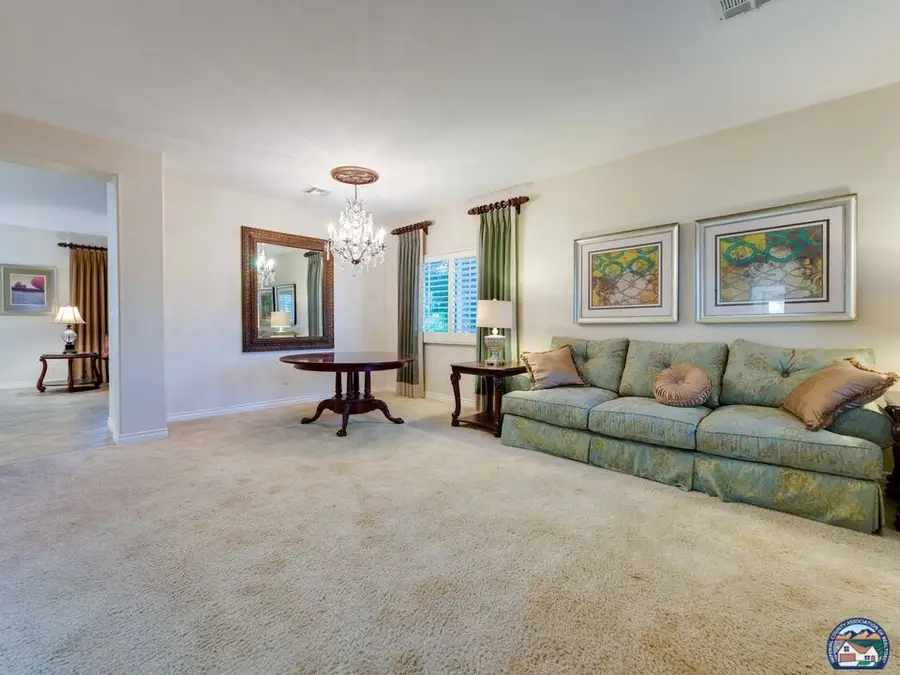
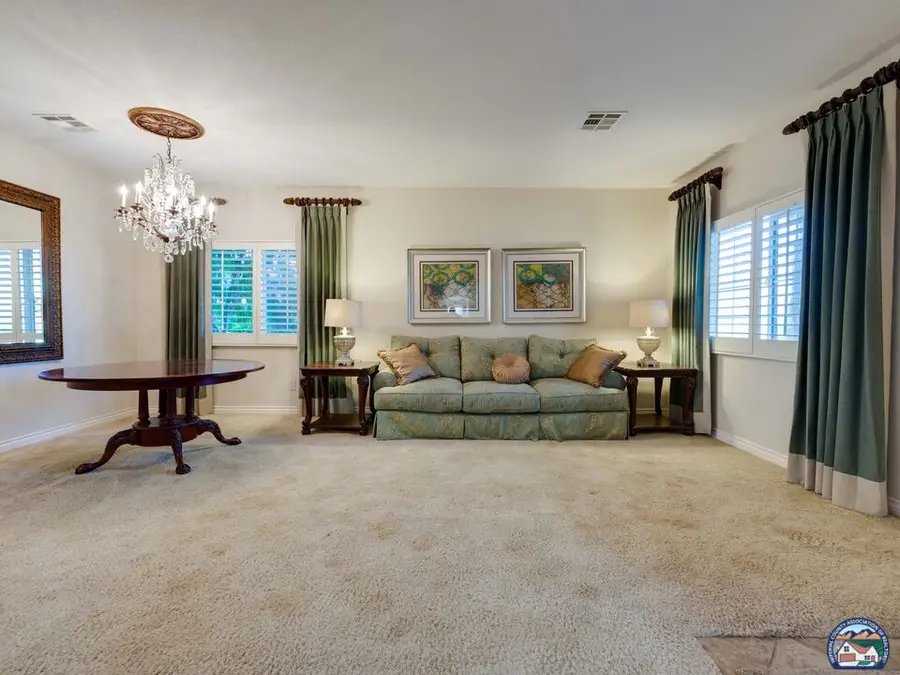
1534 Farmer Dr,El Centro, CA 92243
$569,000
- 3 Beds
- 2 Baths
- 1,879 sq. ft.
- Single family
- Pending
Listed by:vanessa vaca
Office:dma real estate
MLS#:25575927IC
Source:CA_ICAR
Price summary
- Price:$569,000
- Price per sq. ft.:$302.82
About this home
Established in a quiet cul-de-sac within El Centro's popular Farmer Estates subdivision, this impeccably maintained residence reflects true pride of ownership. Every space has been thoughtfully upgraded and cared for. Kitchen features include Island, granite countertops, refreshed cabinetry, stainless steel appliances and flows directly into the living room, that has a cozy fireplace and generous natural light. Recessed lighting, chandeliers, plantation shutters, and a soft, neutral palette contribute to the home's calm and timeless aesthetic. The primary suite includes a walk-in closet and en-suite bath. An indoor laundry room and a finished three-car garage with its own air conditioningideal for a home gym, studio, or extra storage help make life manageable. Out back, the home opens up to the best part, your private oasis... Framed by mature landscaping and custom stonework, the backyard offers a full outdoor kitchen, soft lighting, outdoor fans, and plenty of inviting space to gather, dine, or simply unwind. Whether hosting friends or enjoying a peaceful evening, the setting feels easy, welcoming, and perfect to call your own. Zoned for McCabe Elementary and Southwest High School, this is a complete, move-in-ready home where quality and care are evident throughout. Conveniently located near local shops, shopping centers, and highway 8. Homes like this are rare to hit the market. Please contact your favorite REALTOR for a private tour.
Contact an agent
Home facts
- Year built:2005
- Listing Id #:25575927IC
- Added:6 day(s) ago
- Updated:August 14, 2025 at 11:36 PM
Rooms and interior
- Bedrooms:3
- Total bathrooms:2
- Full bathrooms:2
- Living area:1,879 sq. ft.
Heating and cooling
- Cooling:Central
- Heating:Central
Structure and exterior
- Roof:Clay Tile
- Year built:2005
- Building area:1,879 sq. ft.
- Lot area:0.2 Acres
Utilities
- Water:City
- Sewer:City
Finances and disclosures
- Price:$569,000
- Price per sq. ft.:$302.82
New listings near 1534 Farmer Dr
- New
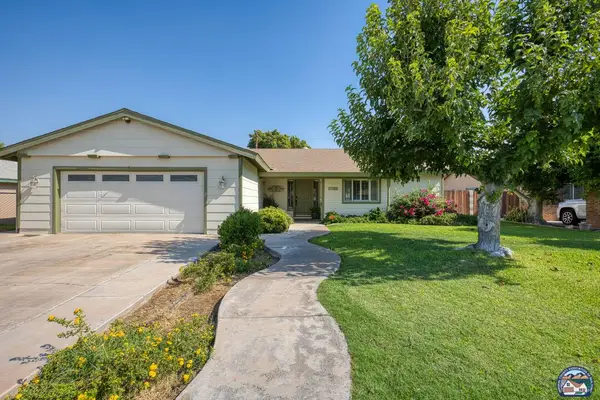 $420,000Active4 beds 2 baths1,651 sq. ft.
$420,000Active4 beds 2 baths1,651 sq. ft.1732 Ross Ave, El Centro, CA 92243
MLS# 25578139ICListed by: DMA REAL ESTATE - New
 $426,500Active2 beds 2 baths1,666 sq. ft.
$426,500Active2 beds 2 baths1,666 sq. ft.1208 S 14th St, El Centro, CA 92243
MLS# 25577759ICListed by: TIER 1 REALTY - New
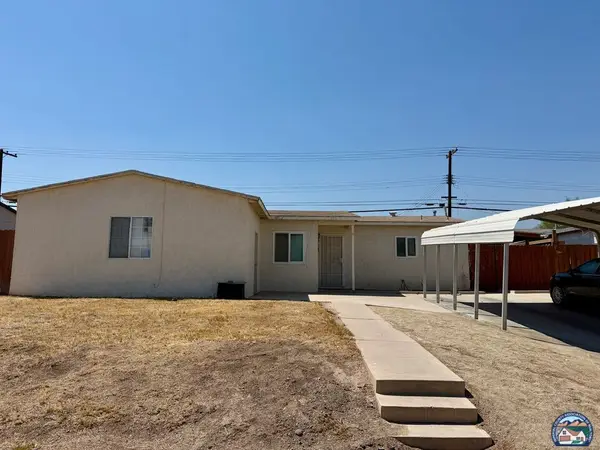 $284,990Active4 beds 2 baths1,421 sq. ft.
$284,990Active4 beds 2 baths1,421 sq. ft.475 Southwind Dr, El Centro, CA 92243
MLS# 25577505ICListed by: PRINCE & ASSOCIATES REALTORS - New
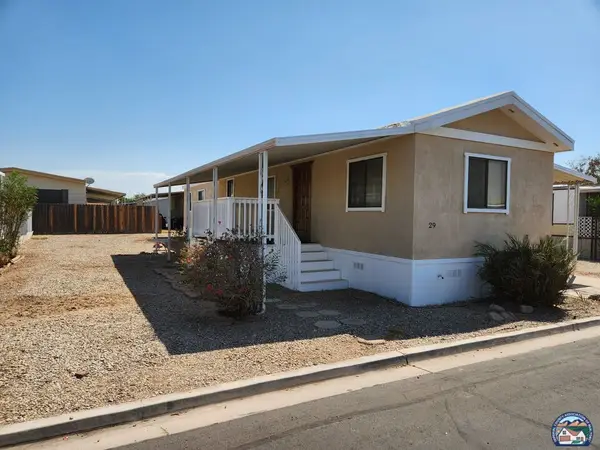 $53,000Active2 beds 2 baths896 sq. ft.
$53,000Active2 beds 2 baths896 sq. ft.1850 Lincoln Ave, El Centro, CA 92243
MLS# 25577239ICListed by: COLDWELL BANKER THE WILKINSON TEAM 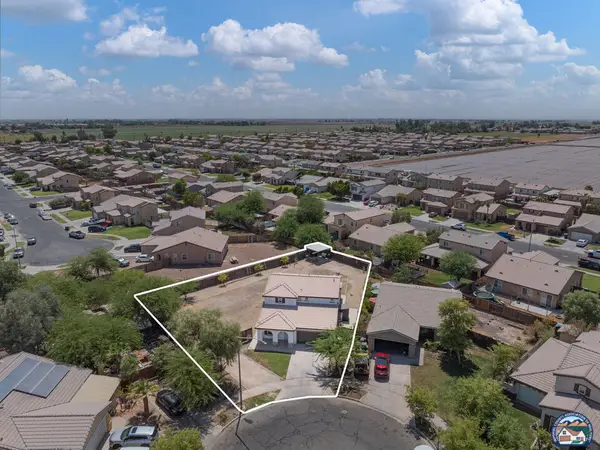 $489,900Pending4 beds 3 baths2,086 sq. ft.
$489,900Pending4 beds 3 baths2,086 sq. ft.1303 Fieldview Ct, El Centro, CA 92243
MLS# 25575933ICListed by: PRINCE & ASSOCIATES REALTORS- New
 $560,000Active5 beds 3 baths2,376 sq. ft.
$560,000Active5 beds 3 baths2,376 sq. ft.3936 John Vickers Ct, El Centro, CA 92243
MLS# 25573879ICListed by: EDWARDO BELTRAN, BROKER - New
 $405,000Active3 beds 2 baths1,263 sq. ft.
$405,000Active3 beds 2 baths1,263 sq. ft.1115 S 6th Street West, El Centro, CA 92243
MLS# PTP2505910Listed by: RUBIO REALTY & ASSOCIATES - New
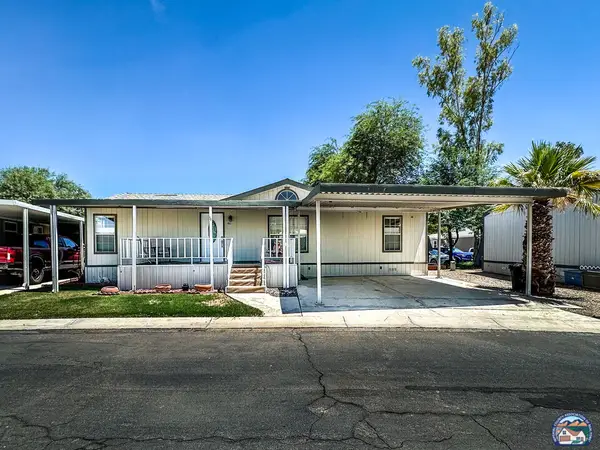 $139,500Active3 beds 2 baths1,152 sq. ft.
$139,500Active3 beds 2 baths1,152 sq. ft.1601 Drew Rd, El Centro, CA 92243
MLS# 25573773ICListed by: GROUNDED REAL ESTATE INC. - New
 $649,000Active9 beds 4 baths3,898 sq. ft.
$649,000Active9 beds 4 baths3,898 sq. ft.1090 W Aurora Drive, El Centro, CA 92243
MLS# 219133596DAListed by: JESS D. ALCANTAR REALTY
