3936 John Vickers Ct, El Centro, CA 92243
Local realty services provided by:ERA The Real Estate Store
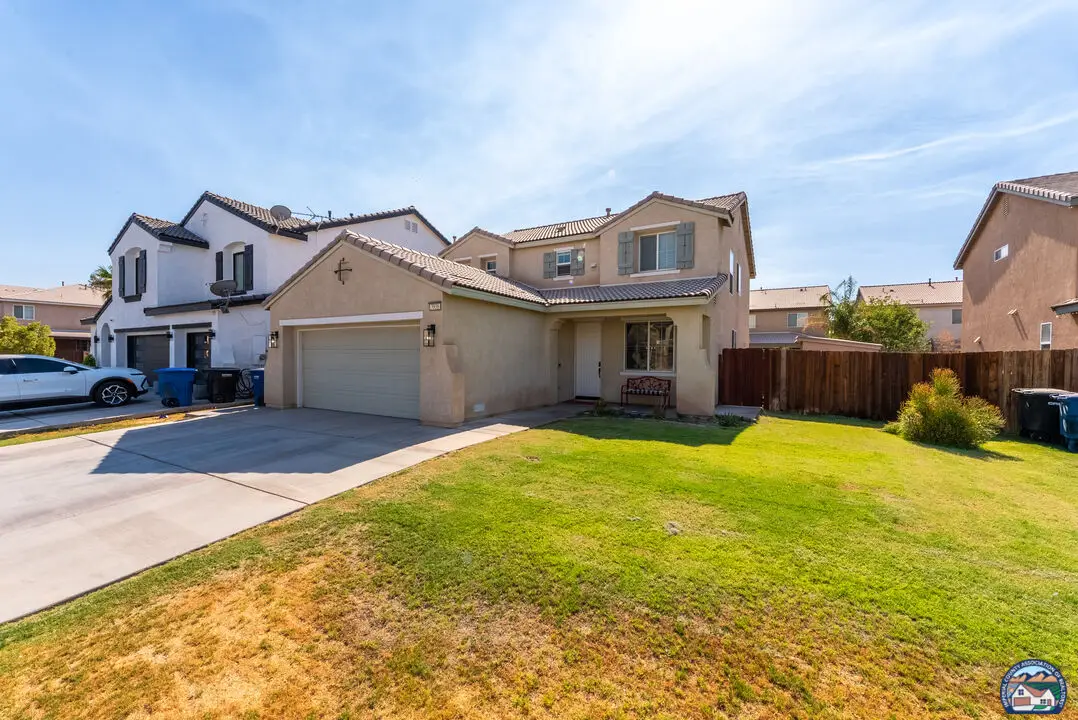
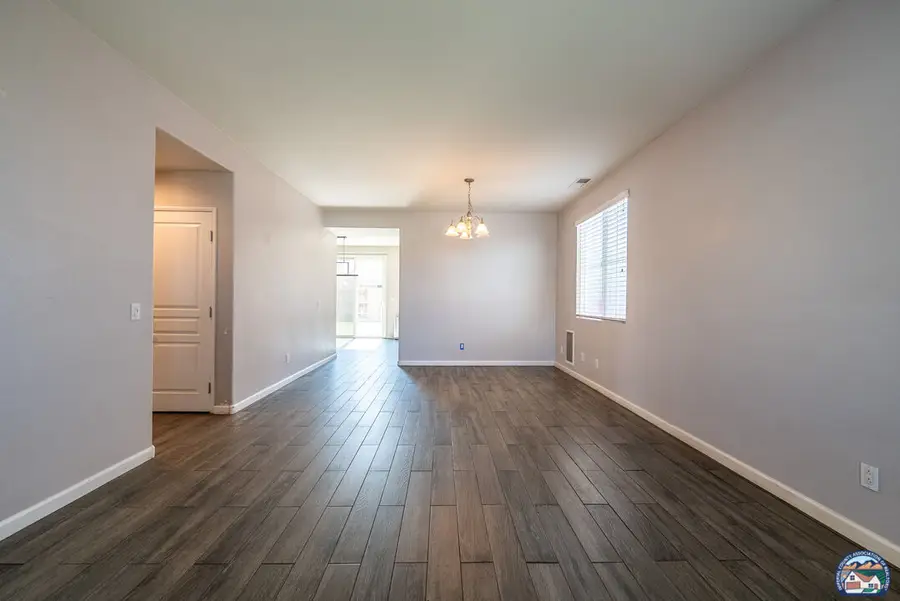

3936 John Vickers Ct,El Centro, CA 92243
$560,000
- 5 Beds
- 3 Baths
- 2,376 sq. ft.
- Single family
- Active
Listed by:jose valle
Office:edwardo beltran, broker
MLS#:25573879IC
Source:CA_ICAR
Price summary
- Price:$560,000
- Price per sq. ft.:$235.69
About this home
Welcome to 3936 John Vickers, Legacy Ranch Explore the inviting warmth of this popular Plan 2 home at Legacy Ranch, offering 5 bedrooms and 3 bathrooms across 2,376 square feet of living space. This residence is ready for your personal touches and offers a versatile layout perfect for families seeking comfort and convenience.Key Features Main Level Convenience: The main level includes a bedroom, ideal for an office or accommodating an elderly family member, ensuring accessibility and ease. Experience a beautiful open floor plan that seamlessly connects the dining area, living room, and family room. The large kitchen is the heart of the home, featuring an island that provides ample space for meal prep and casual dining.Upstairs Retreat: Upstairs, a loft has been converted into a fifth bedroom, expanding the home's versatility.The master suite is a true sanctuary, boasting a spacious layout with a sunken tub, separate shower, and an expansive walk-in closet.Modern Design: Enjoy year-old laminate floors on the main floor that add a touch of modern elegance, while the carpet upstairs remains in pristine condition, offering comfort and style.Neighborhood & Location: This home is nestled in a wonderful, quiet neighborhood perfect for families with children. Its convenient location near the 8 Freeway ensures easy access to surrounding areas, making commuting a breeze. The community's family-friendly atmosphere is ideal for creating lasting memories.Don't miss the opportunity to make 3936 John Vickers your new home. With its spacious layout, modern finishes, and prime location, it's ready to accommodate your lifestyle needs. Schedule a viewing today to experience all that this exceptional home has to offer!
Contact an agent
Home facts
- Year built:2008
- Listing Id #:25573879IC
- Added:9 day(s) ago
- Updated:August 13, 2025 at 10:11 AM
Rooms and interior
- Bedrooms:5
- Total bathrooms:3
- Full bathrooms:3
- Living area:2,376 sq. ft.
Heating and cooling
- Cooling:Central
- Heating:CFAG
Structure and exterior
- Roof:Concrete
- Year built:2008
- Building area:2,376 sq. ft.
- Lot area:0.15 Acres
Utilities
- Water:City
- Sewer:On Site
Finances and disclosures
- Price:$560,000
- Price per sq. ft.:$235.69
New listings near 3936 John Vickers Ct
- New
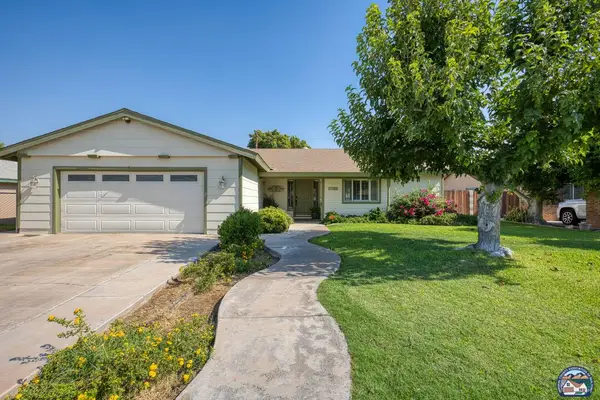 $420,000Active4 beds 2 baths1,651 sq. ft.
$420,000Active4 beds 2 baths1,651 sq. ft.1732 Ross Ave, El Centro, CA 92243
MLS# 25578139ICListed by: DMA REAL ESTATE - Open Thu, 5 to 7pmNew
 $426,500Active2 beds 2 baths1,666 sq. ft.
$426,500Active2 beds 2 baths1,666 sq. ft.1208 S 14th St, El Centro, CA 92243
MLS# 25577759ICListed by: TIER 1 REALTY - New
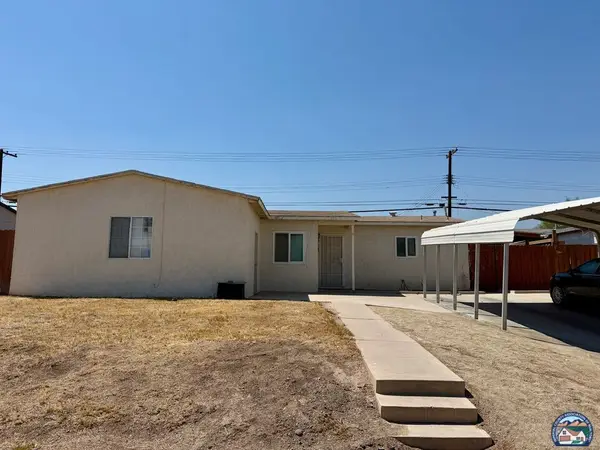 $284,990Active4 beds 2 baths1,421 sq. ft.
$284,990Active4 beds 2 baths1,421 sq. ft.475 Southwind Dr, El Centro, CA 92243
MLS# 25577505ICListed by: PRINCE & ASSOCIATES REALTORS - New
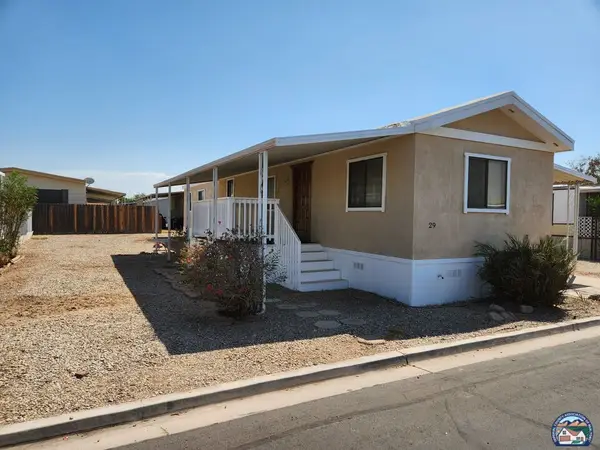 $53,000Active2 beds 2 baths896 sq. ft.
$53,000Active2 beds 2 baths896 sq. ft.1850 Lincoln Ave, El Centro, CA 92243
MLS# 25577239ICListed by: COLDWELL BANKER THE WILKINSON TEAM 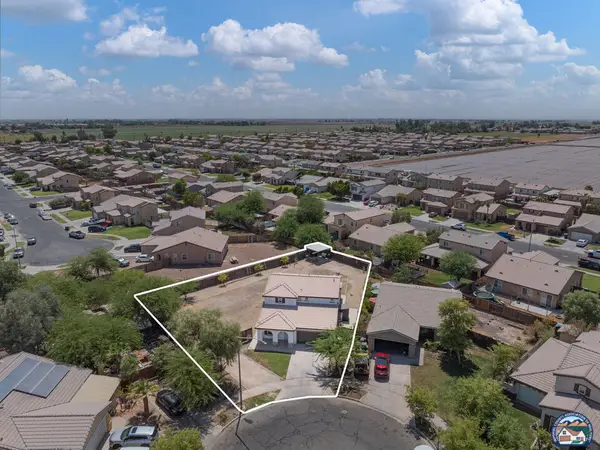 $489,900Pending4 beds 3 baths2,086 sq. ft.
$489,900Pending4 beds 3 baths2,086 sq. ft.1303 Fieldview Ct, El Centro, CA 92243
MLS# 25575933ICListed by: PRINCE & ASSOCIATES REALTORS- New
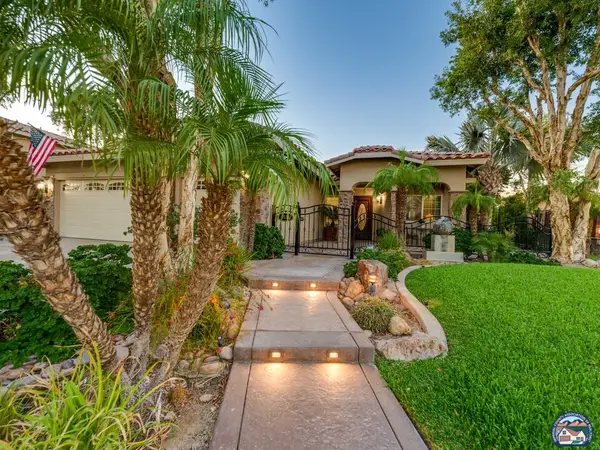 $569,000Active3 beds 2 baths1,879 sq. ft.
$569,000Active3 beds 2 baths1,879 sq. ft.1534 Farmer Dr, El Centro, CA 92243
MLS# 25575927ICListed by: DMA REAL ESTATE - New
 $405,000Active3 beds 2 baths1,263 sq. ft.
$405,000Active3 beds 2 baths1,263 sq. ft.1115 S 6th Street West, El Centro, CA 92243
MLS# PTP2505910Listed by: RUBIO REALTY & ASSOCIATES - New
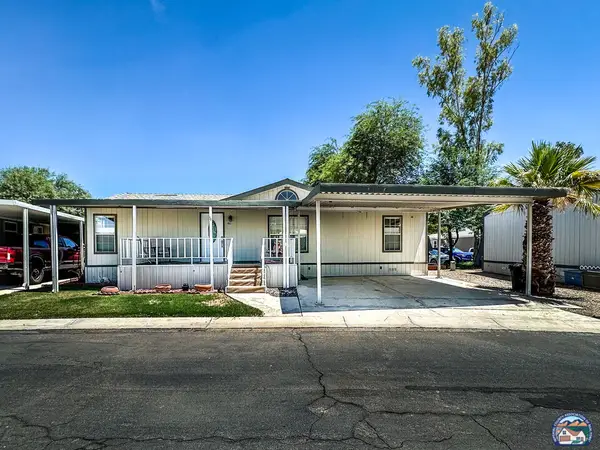 $139,500Active3 beds 2 baths1,152 sq. ft.
$139,500Active3 beds 2 baths1,152 sq. ft.1601 Drew Rd, El Centro, CA 92243
MLS# 25573773ICListed by: GROUNDED REAL ESTATE INC. - New
 $649,000Active9 beds 4 baths3,898 sq. ft.
$649,000Active9 beds 4 baths3,898 sq. ft.1090 W Aurora Drive, El Centro, CA 92243
MLS# 219133596DAListed by: JESS D. ALCANTAR REALTY
