3071 Lennox Drive, El Dorado Hills, CA 95762
Local realty services provided by:ERA Carlile Realty Group
3071 Lennox Drive,El Dorado Hills, CA 95762
$1,599,000
- 5 Beds
- 5 Baths
- 3,529 sq. ft.
- Single family
- Active
Upcoming open houses
- Sat, Sep 0601:00 pm - 04:00 pm
- Sun, Sep 0701:00 pm - 04:00 pm
Listed by:kelly doucet
Office:exp realty of california inc.
MLS#:225112188
Source:MFMLS
Price summary
- Price:$1,599,000
- Price per sq. ft.:$453.1
- Monthly HOA dues:$163
About this home
Stunningly remodeled 5-bedroom, 4.5-bath estate on nearly an acre in the prestigious community of Highland Hills, El Dorado Hills. The designer chef's kitchen wows with Thermador appliances, quartzite waterfall island, custom cabinetry, wine bar with fridge, and luxury vinyl plank flooring. The expansive great room makes a statement with soaring vaulted ceilings, dramatic stonework, sleek gas fireplace, and custom built-ins. Each bedroom is a private retreat with its own en-suite, plus a guest half bath with backyard access. Step outside to your resort-style oasissparkling pool with brand-new solar and equipment, fresh landscaping, and room to entertain. Preliminary water and electric are already in place offering potential for a future ADU, guest house, or sports court. Fresh exterior paint, new lighting, a 3-car garage, and incredible curb appeal complete this move-in ready masterpiece. This gated community is just minutes to award-winning schools, shopping, dining, and Folsom Lake recreation. Welcome to 3071 Lennox Drivewhere luxury meets lifestyle!
Contact an agent
Home facts
- Year built:1999
- Listing ID #:225112188
- Added:2 day(s) ago
- Updated:September 06, 2025 at 09:38 PM
Rooms and interior
- Bedrooms:5
- Total bathrooms:5
- Full bathrooms:4
- Living area:3,529 sq. ft.
Heating and cooling
- Cooling:Ceiling Fan(s), Central, Whole House Fan
- Heating:Central
Structure and exterior
- Roof:Tile
- Year built:1999
- Building area:3,529 sq. ft.
- Lot area:0.96 Acres
Utilities
- Sewer:Public Sewer
Finances and disclosures
- Price:$1,599,000
- Price per sq. ft.:$453.1
New listings near 3071 Lennox Drive
- New
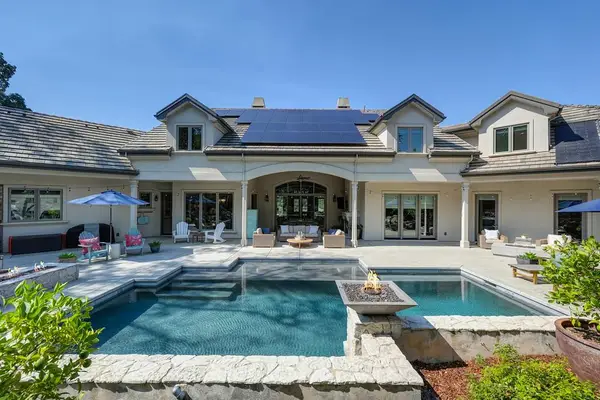 $2,500,000Active4 beds 6 baths4,379 sq. ft.
$2,500,000Active4 beds 6 baths4,379 sq. ft.5270 Da Vinci Drive, El Dorado Hills, CA 95762
MLS# 225117383Listed by: EXP REALTY OF NORTHERN CALIFORNIA, INC. - New
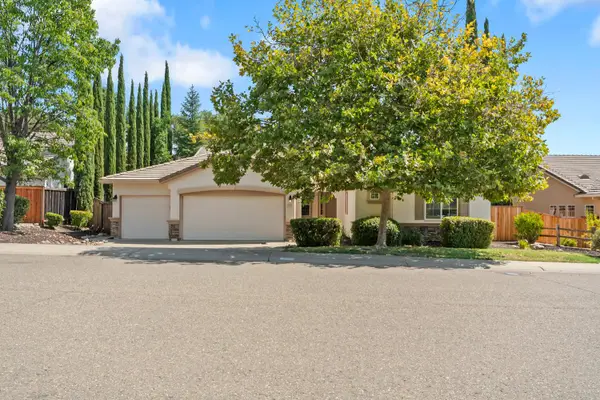 $739,950Active3 beds 2 baths2,080 sq. ft.
$739,950Active3 beds 2 baths2,080 sq. ft.7111 Cinnamon Teal Way, El Dorado Hills, CA 95762
MLS# 225117362Listed by: PREMIER AGENT NETWORK - New
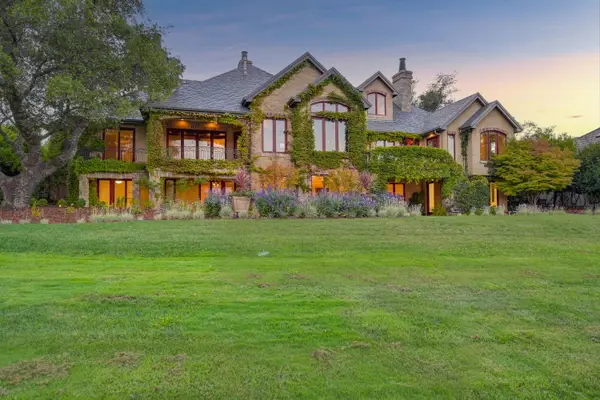 $3,900,000Active5 beds 7 baths7,365 sq. ft.
$3,900,000Active5 beds 7 baths7,365 sq. ft.4141 Greenview Drive, El Dorado Hills, CA 95762
MLS# 225111741Listed by: COLDWELL BANKER REALTY - Open Sun, 1 to 3pmNew
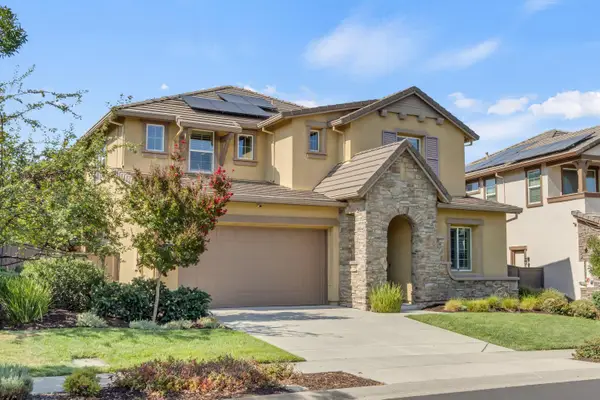 $1,258,000Active5 beds 4 baths3,740 sq. ft.
$1,258,000Active5 beds 4 baths3,740 sq. ft.5087 Brentford Way, El Dorado Hills, CA 95762
MLS# 225115092Listed by: ICON REAL ESTATE - New
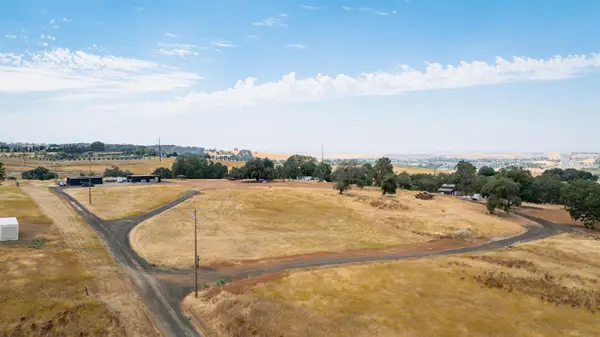 $990,000Active10.05 Acres
$990,000Active10.05 Acres4400 Silver Dove Way, El Dorado Hills, CA 95762
MLS# 225116281Listed by: RE/MAX GOLD - New
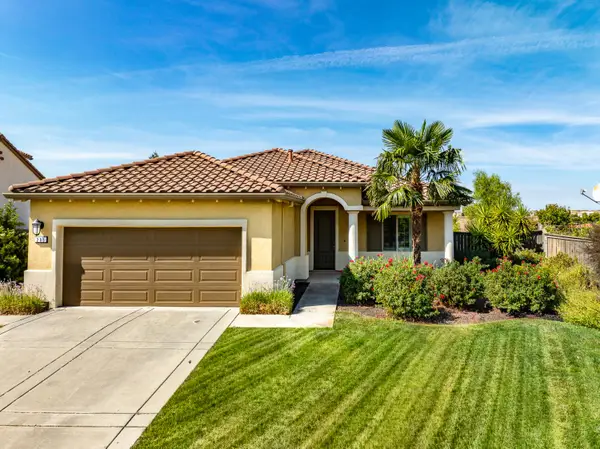 $699,950Active3 beds 2 baths1,951 sq. ft.
$699,950Active3 beds 2 baths1,951 sq. ft.205 Calistoga Court, El Dorado Hills, CA 95762
MLS# 225116738Listed by: PMZ REAL ESTATE - Open Sun, 1 to 4pmNew
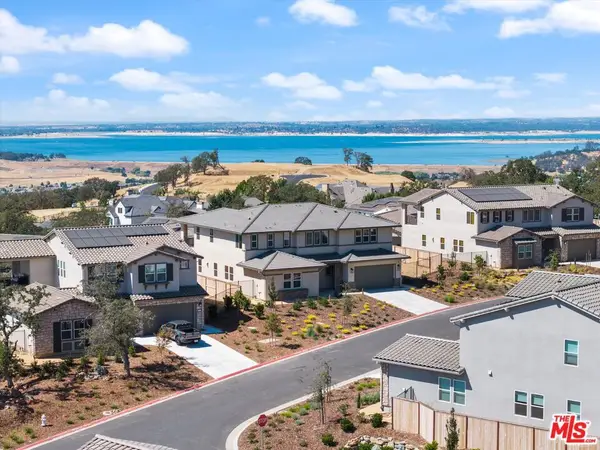 $1,749,000Active4 beds 5 baths3,984 sq. ft.
$1,749,000Active4 beds 5 baths3,984 sq. ft.5153 Wild Oak Lane, El Dorado Hills, CA 95762
MLS# 25586605Listed by: COMPASS - Open Sat, 1 to 4pmNew
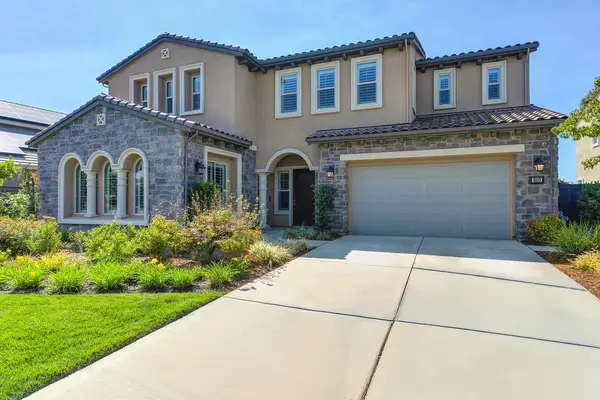 $1,750,000Active5 beds 6 baths4,475 sq. ft.
$1,750,000Active5 beds 6 baths4,475 sq. ft.810 Leighton Court, El Dorado Hills, CA 95762
MLS# 225116427Listed by: EXP REALTY OF CALIFORNIA INC. - New
 $1,699,999Active5 beds 5 baths5,596 sq. ft.
$1,699,999Active5 beds 5 baths5,596 sq. ft.521 Montridge Way, El Dorado Hills, CA 95762
MLS# 225116473Listed by: RE/MAX GOLD MIDTOWN - Open Sat, 1 to 3pmNew
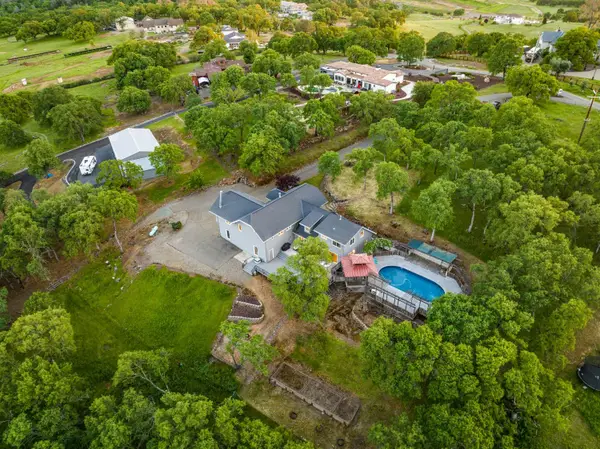 $1,095,000Active5 beds 3 baths4,062 sq. ft.
$1,095,000Active5 beds 3 baths4,062 sq. ft.4281 Marble Ridge Road, El Dorado Hills, CA 95762
MLS# 225115159Listed by: EXP REALTY OF CALIFORNIA, INC.
