3505 Brandt, El Dorado Hills, CA 95762
Local realty services provided by:ERA Carlile Realty Group
Listed by:valerie turner
Office:exp realty of california, inc.
MLS#:225134183
Source:MFMLS
Price summary
- Price:$1,099,000
- Price per sq. ft.:$427.46
About this home
Turn up the heat and step into your own slice of California cool. This Lake Forest gem in the coveted Winterhaven neighborhood delivers modern living with effortless swagger and style. Fully remodeled with over $300K in designer upgrades and no HOA or Mello Roos, this 4-bedroom, 3-bath showpiece sits at the end of a quiet cul-de-sac on a private .42-acre lot, the largest in the neighborhood, complete with RV and boat parking plus ADU potential. Inside, the vibe is pure sophistication with new flooring, custom cabinetry, quartzite counters, designer lighting, and smart stainless-steel appliances. The open-concept great room sets the scene for connection and comfort with a striking kitchen, coffee and cocktail bar, and a cozy fireplace. A bedroom and full bathroom downstairs add function and flexibility, while upstairs unveils a dreamy primary retreat and two additional bedrooms with a spa-style bath. The backyard steals the show- an entertainer's dream with a newly resurfaced Tahoe Blue'' pool, new pool pump, waterfall feature, smart controls, firepit, hammock, play structure, and endless space to unwind under the stars. Walk, ride, or scooter to Overlook Park, Lake Forest Elementary, and Marina Village Middle School, and enjoy nearby trails, shopping, dining, and Folsom Lake.
Contact an agent
Home facts
- Year built:1991
- Listing ID #:225134183
- Added:1 day(s) ago
- Updated:October 18, 2025 at 12:39 AM
Rooms and interior
- Bedrooms:4
- Total bathrooms:3
- Full bathrooms:3
- Living area:2,571 sq. ft.
Heating and cooling
- Cooling:Ceiling Fan(s), Central
- Heating:Central, Fireplace(s), Natural Gas, Propane
Structure and exterior
- Roof:Tile
- Year built:1991
- Building area:2,571 sq. ft.
- Lot area:0.42 Acres
Utilities
- Sewer:Public Sewer, Septic Connected
Finances and disclosures
- Price:$1,099,000
- Price per sq. ft.:$427.46
New listings near 3505 Brandt
- New
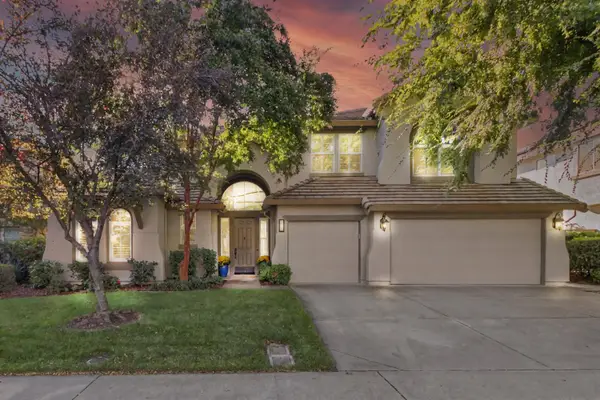 $1,100,000Active5 beds 5 baths4,100 sq. ft.
$1,100,000Active5 beds 5 baths4,100 sq. ft.4716 Village Green Drive, El Dorado Hills, CA 95762
MLS# 225131806Listed by: KLINE MANN REALTY GROUP - New
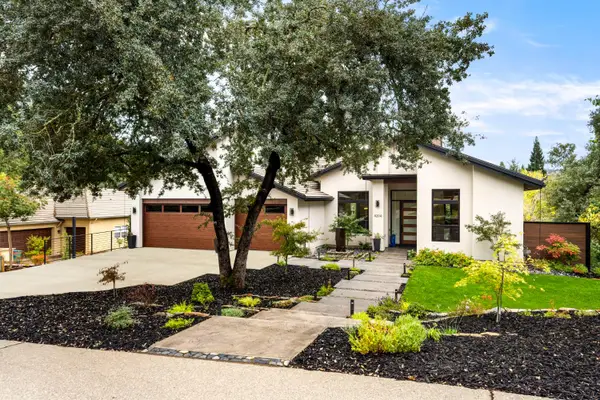 $1,975,000Active5 beds 4 baths4,049 sq. ft.
$1,975,000Active5 beds 4 baths4,049 sq. ft.4204 Kilt Circle, El Dorado Hills, CA 95762
MLS# 225132338Listed by: EXP REALTY OF CALIFORNIA, INC. - New
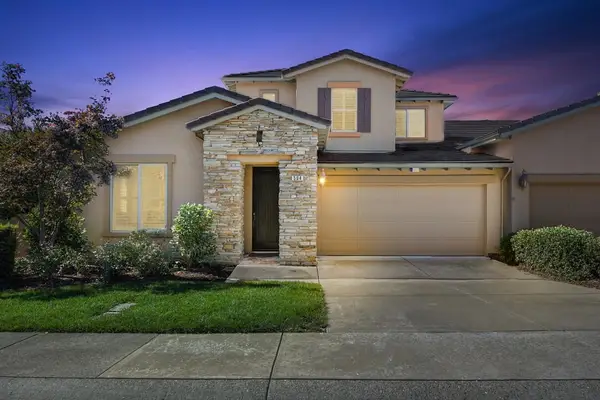 $899,900Active3 beds 3 baths2,763 sq. ft.
$899,900Active3 beds 3 baths2,763 sq. ft.504 Silvaner Court, El Dorado Hills, CA 95762
MLS# 225134471Listed by: BERKSHIRE HATHAWAY HOME SERVICES NORCAL REAL ESTATE - New
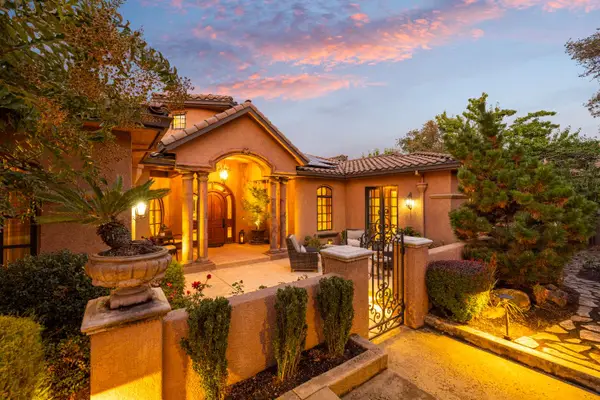 $1,825,000Active2 beds 3 baths4,364 sq. ft.
$1,825,000Active2 beds 3 baths4,364 sq. ft.617 Lakecrest Drive, El Dorado Hills, CA 95762
MLS# 225130243Listed by: NICK SADEK SOTHEBY'S INTERNATIONAL REALTY - New
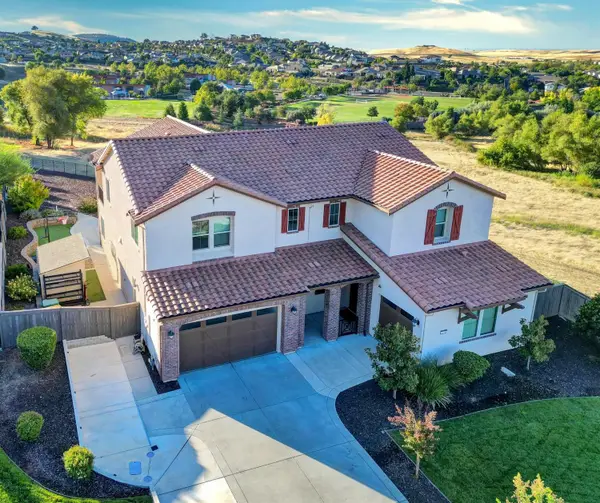 $1,350,000Active5 beds 5 baths4,253 sq. ft.
$1,350,000Active5 beds 5 baths4,253 sq. ft.5238 Aspen Meadows Drive, El Dorado Hills, CA 95762
MLS# 225127676Listed by: HOMESMART ICARE REALTY - New
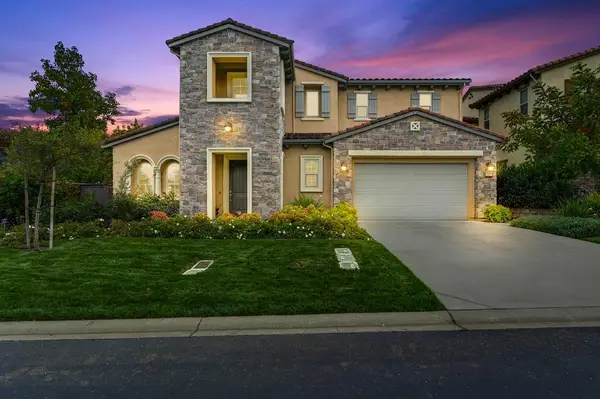 $1,670,000Active4 beds 5 baths4,038 sq. ft.
$1,670,000Active4 beds 5 baths4,038 sq. ft.507 Dali Court, El Dorado Hills, CA 95762
MLS# 225132646Listed by: REDFIN CORPORATION - New
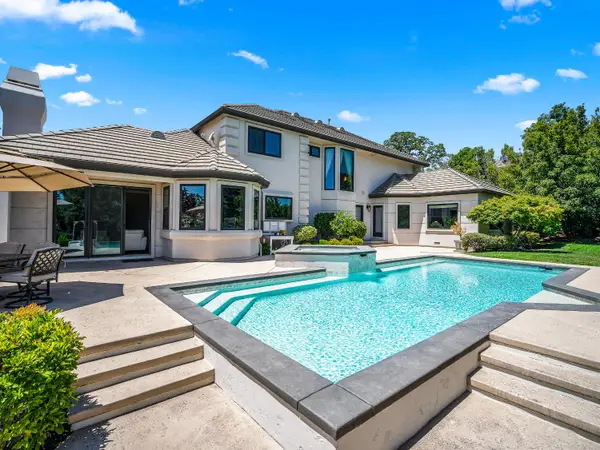 $1,998,000Active4 beds 4 baths4,000 sq. ft.
$1,998,000Active4 beds 4 baths4,000 sq. ft.5563 Sur Mer Drive, El Dorado Hills, CA 95762
MLS# 225134118Listed by: BERKSHIRE HATHAWAY HOME SERVICES NORCAL REAL ESTATE - New
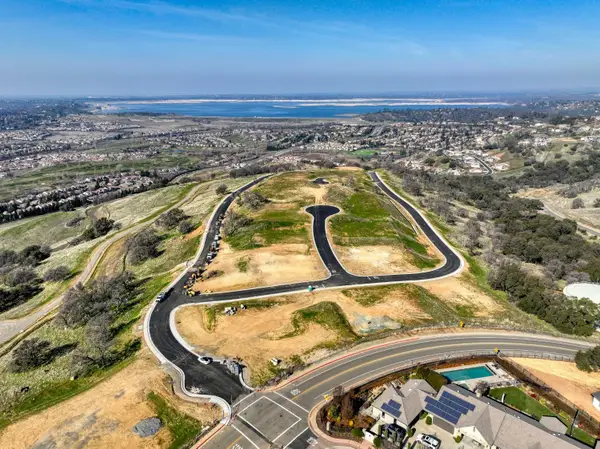 $790,000Active1.01 Acres
$790,000Active1.01 Acres1088 Fire Clay Drive, El Dorado Hills, CA 95762
MLS# 225031454Listed by: NICK SADEK SOTHEBY'S INTERNATIONAL REALTY - New
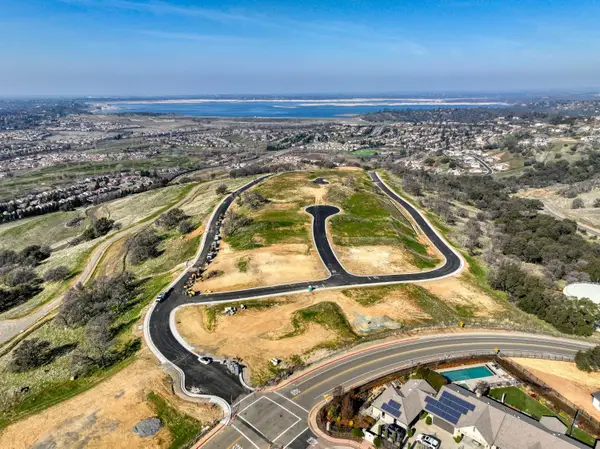 $585,000Active0.91 Acres
$585,000Active0.91 Acres4127 Laterite Drive, El Dorado Hills, CA 95762
MLS# 225031461Listed by: NICK SADEK SOTHEBY'S INTERNATIONAL REALTY
