4577 Gresham Drive, El Dorado Hills, CA 95762
Local realty services provided by:ERA Carlile Realty Group
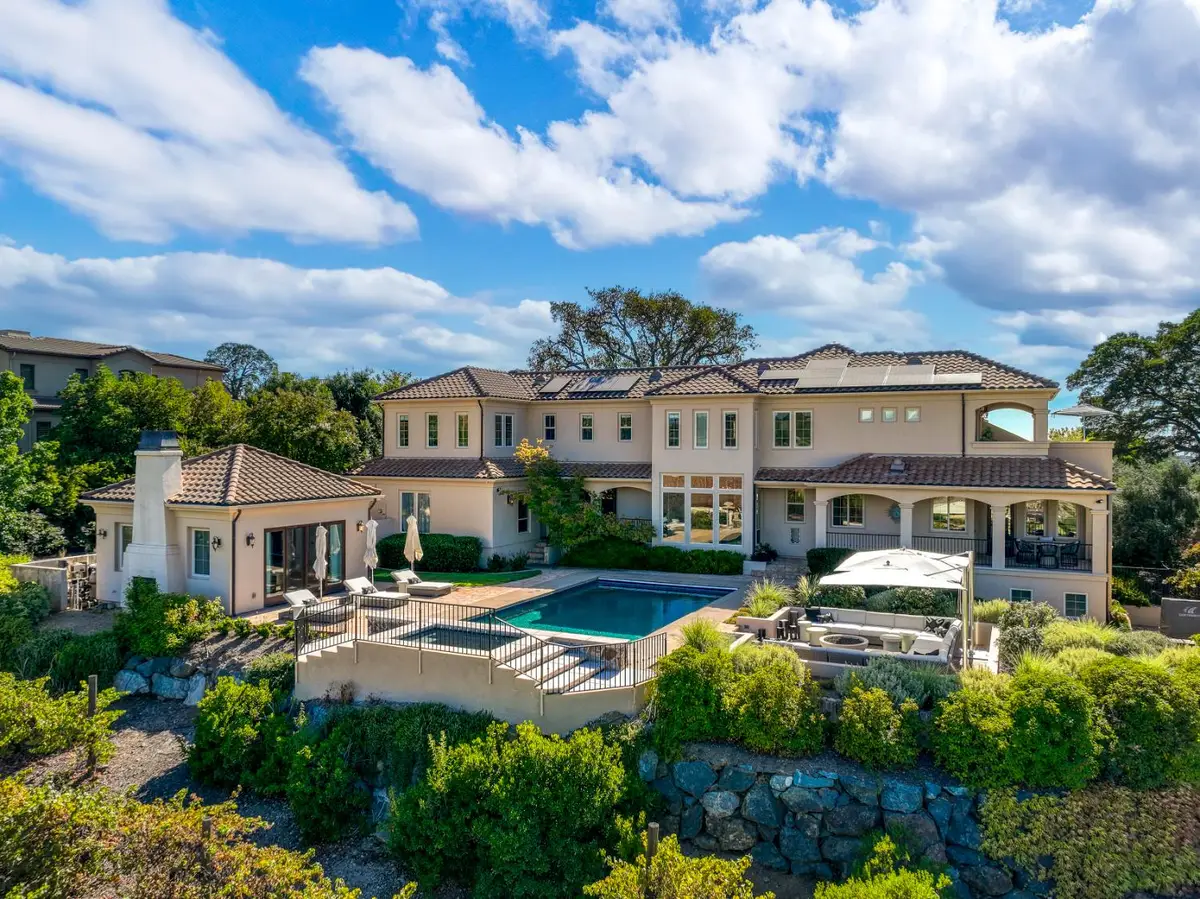
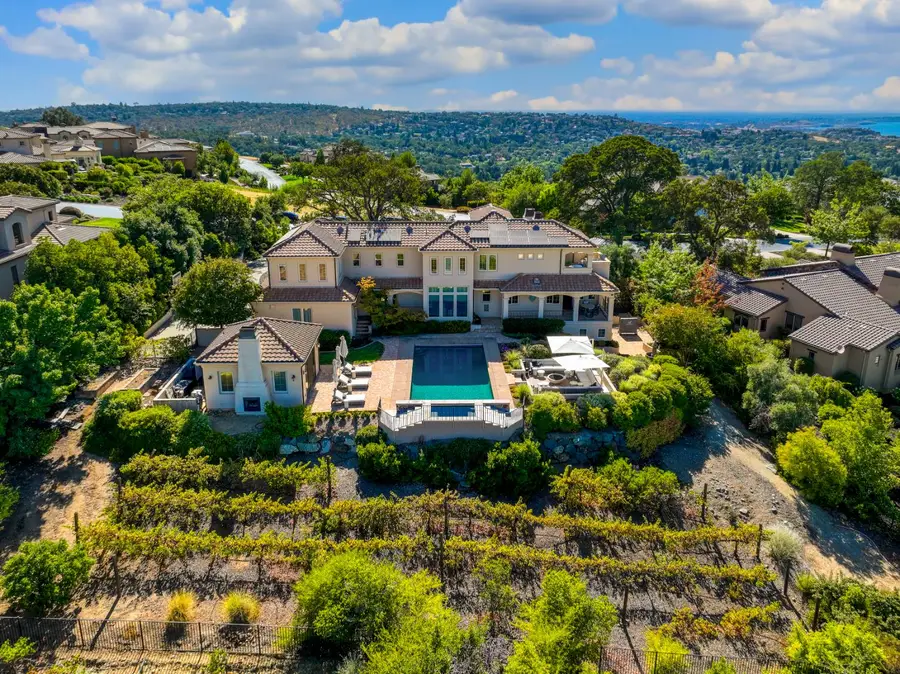
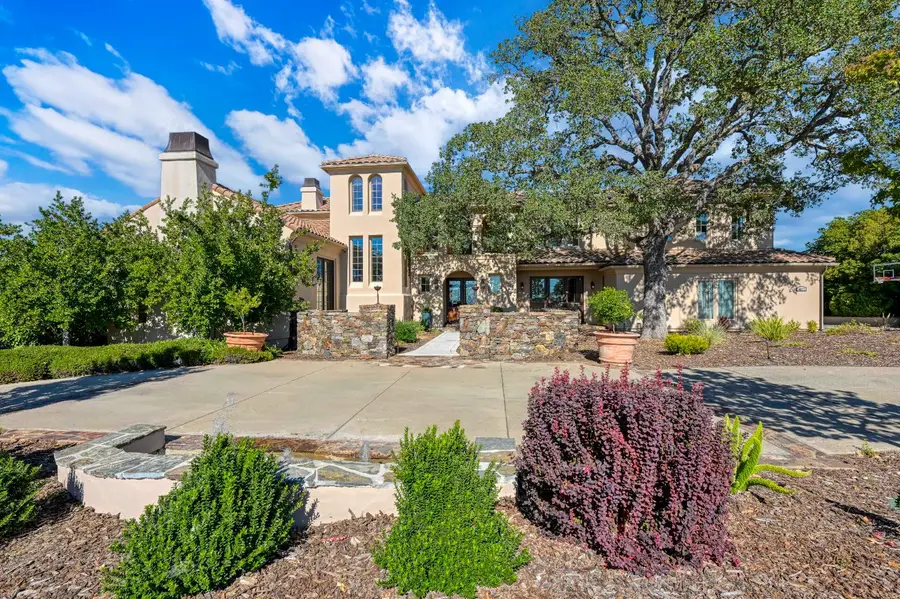
4577 Gresham Drive,El Dorado Hills, CA 95762
$2,490,000
- 5 Beds
- 5 Baths
- 4,189 sq. ft.
- Single family
- Active
Listed by:mathew hindy
Office:nick sadek sotheby's international realty
MLS#:225110278
Source:MFMLS
Price summary
- Price:$2,490,000
- Price per sq. ft.:$594.41
- Monthly HOA dues:$230
About this home
Stunning Mediterranean retreat in exclusive Serrano situated on a .75-acre lot with panoramic views from Folsom Lake to Mount Diablo, the Sutter Buttes, and the golf course. This beautifully maintained and tastefully updated 5 bedroom, 4.5 bath, 4-car garage, owned solar home features multiple patios, balconies, and decks designed to maximize indoor-outdoor living. The private casita offers a full bath, two-way fireplace, and sliding doors that open to the recently resurfaced sport pool. Interior highlights include a temperature-controlled wine cellar and tasting room, a powder bath with a custom underlit stone top and designer wall finish, and a freshly completed full interior and exterior paint refresh with new carpet throughout. The primary ensuite retreat boasts custom built-ins, a spacious walk-in closet, and a full-sized washer and dryer. Additional upgrades include all new Anderson E-Series exterior doors and owned solar. Residents enjoy the prestige and amenities of Serrano, with 24/7 guarded gates, scenic trails, golf, and serene surroundings.
Contact an agent
Home facts
- Year built:2002
- Listing Id #:225110278
- Added:1 day(s) ago
- Updated:August 22, 2025 at 10:30 PM
Rooms and interior
- Bedrooms:5
- Total bathrooms:5
- Full bathrooms:4
- Living area:4,189 sq. ft.
Heating and cooling
- Cooling:Ceiling Fan(s), Central, Multi-Units, Wall Unit(s), Whole House Fan
- Heating:Central, Fireplace(s), Gas
Structure and exterior
- Year built:2002
- Building area:4,189 sq. ft.
- Lot area:0.76 Acres
Utilities
- Sewer:Public Sewer
Finances and disclosures
- Price:$2,490,000
- Price per sq. ft.:$594.41
New listings near 4577 Gresham Drive
- New
 $999,000Active5.01 Acres
$999,000Active5.01 Acres7828 Watermark Place, El Dorado Hills, CA 95762
MLS# 225110640Listed by: HAMILTON HOMES NORCAL - New
 $575,000Active0.47 Acres
$575,000Active0.47 Acres5019 Breese Circle, El Dorado Hills, CA 95762
MLS# 225111067Listed by: INTERO REAL ESTATE SERVICES - New
 $2,199,000Active5 beds 4 baths4,199 sq. ft.
$2,199,000Active5 beds 4 baths4,199 sq. ft.1781 Rocky Springs Court, El Dorado Hills, CA 95762
MLS# 225111030Listed by: EXIT REALTY CONSULTANTS - Open Sun, 1 to 4pmNew
 $2,200,000Active4 beds 4 baths4,345 sq. ft.
$2,200,000Active4 beds 4 baths4,345 sq. ft.5443 Sur Mer Drive, El Dorado Hills, CA 95762
MLS# 225110833Listed by: COLDWELL BANKER REALTY - New
 $585,000Active1.18 Acres
$585,000Active1.18 Acres4111 Laterite Drive, El Dorado Hills, CA 95762
MLS# 225109765Listed by: NICK SADEK SOTHEBY'S INTERNATIONAL REALTY - New
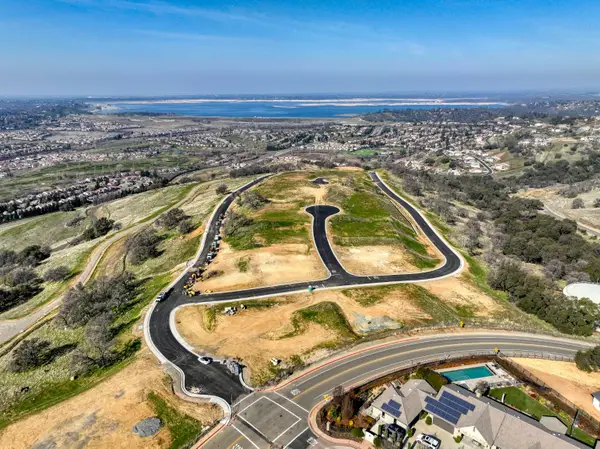 $610,000Active1.28 Acres
$610,000Active1.28 Acres4103 Laterite Drive, El Dorado Hills, CA 95762
MLS# 225109831Listed by: NICK SADEK SOTHEBY'S INTERNATIONAL REALTY - New
 $610,000Active1.35 Acres
$610,000Active1.35 Acres4095 Laterite Drive, El Dorado Hills, CA 95762
MLS# 225109867Listed by: NICK SADEK SOTHEBY'S INTERNATIONAL REALTY - Open Sat, 12 to 2pmNew
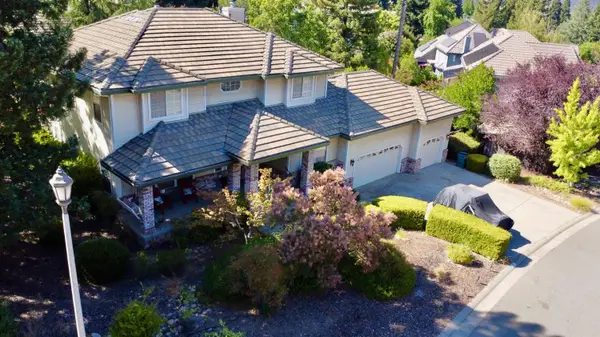 $922,000Active4 beds 3 baths2,786 sq. ft.
$922,000Active4 beds 3 baths2,786 sq. ft.2322 Carlisle Court, El Dorado Hills, CA 95762
MLS# 225109545Listed by: 1ST CHOICE REALTY & ASSOCIATES - New
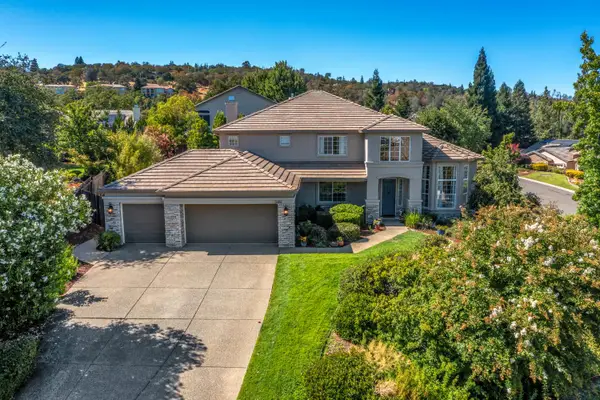 $985,000Active5 beds 3 baths3,198 sq. ft.
$985,000Active5 beds 3 baths3,198 sq. ft.3469 Smokey Mountain Circle, El Dorado Hills, CA 95762
MLS# 225109932Listed by: GATEWAY PROPERTIES

