4734 El Greco Way, El Dorado Hills, CA 95762
Local realty services provided by:ERA Carlile Realty Group
Listed by:gina kidd
Office:windermere signature properties el dorado hills/folsom
MLS#:225108616
Source:MFMLS
Price summary
- Price:$1,150,000
- Price per sq. ft.:$420.01
- Monthly HOA dues:$331
About this home
Welcome to this expansive single-story residence located at 4734 El Greco Way in El Dorado Hills. Nestled within the prestigious, 24 hour guard gated Legacy Oaks community in Serrano, this exquisite 2,738 sq. ft. model home epitomizes refined luxury living. Boasting 3 elegant bedrooms, 3 bathrooms including a private guest ensuite and a sophisticated den, the open-concept design flows seamlessly, offering an ideal space for both relaxation and entertaining. Every detail has been meticulously curated, from the rich oak hardwood floors to the wainscoting adorning the entry and main hall. Recent high-end upgrades include a state-of-the-art HVAC system (Aug 2025), Tesla Power Walls (Aug 2022), and an owned solar system with upgraded solar electric. The gourmet kitchen features granite countertops and top-tier stainless steel appliances, perfect for the discerning chef. The serene backyard is a private sanctuary, with a retractable shade awning and ample space for outdoor living. Residents enjoy exclusive access to a world-class private country club, golf course, tennis courts, pools, spa, and gourmet dining. Located minutes from Hwy 50, shopping, dining and in the top-rated Rescue/El Dorado Union School Dist, this home offers a lifestyle of unparalleled luxury and modern amenities.
Contact an agent
Home facts
- Year built:2012
- Listing ID #:225108616
- Added:1 day(s) ago
- Updated:September 04, 2025 at 01:39 AM
Rooms and interior
- Bedrooms:3
- Total bathrooms:3
- Full bathrooms:3
- Living area:2,738 sq. ft.
Heating and cooling
- Cooling:Ceiling Fan(s), Central
- Heating:Central, Fireplace(s), Gas
Structure and exterior
- Roof:Tile
- Year built:2012
- Building area:2,738 sq. ft.
- Lot area:0.19 Acres
Finances and disclosures
- Price:$1,150,000
- Price per sq. ft.:$420.01
New listings near 4734 El Greco Way
- New
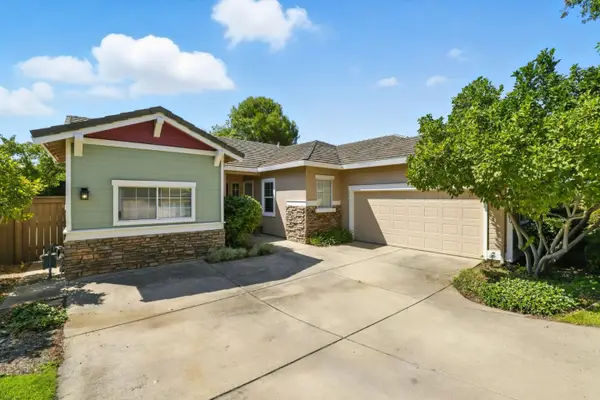 $899,000Active3 beds 3 baths2,751 sq. ft.
$899,000Active3 beds 3 baths2,751 sq. ft.3100 Stonehurst Court, EL DORADO HILLS, CA 95762
MLS# 82020057Listed by: BEALE PROPERTIES
- New
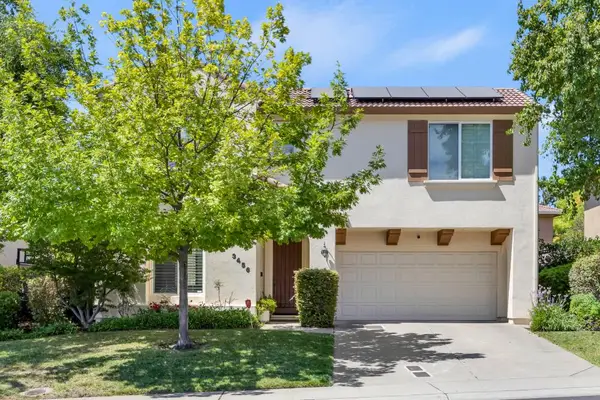 $1,149,000Active4 beds 4 baths2,832 sq. ft.
$1,149,000Active4 beds 4 baths2,832 sq. ft.3456 Archetto Drive, El Dorado Hills, CA 95762
MLS# 225111896Listed by: ONYX REAL ESTATE - New
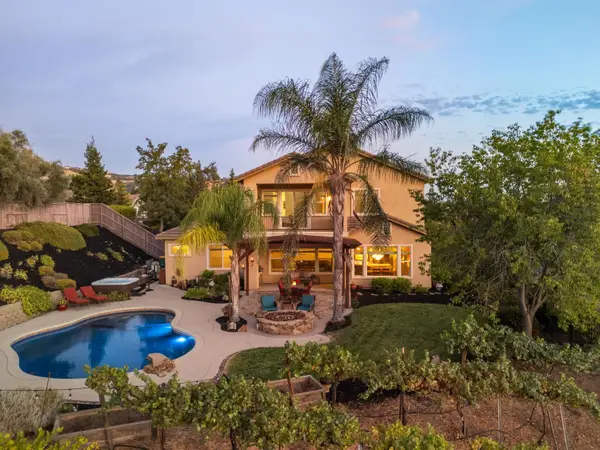 $1,250,000Active4 beds 4 baths3,036 sq. ft.
$1,250,000Active4 beds 4 baths3,036 sq. ft.5132 Thalia Drive, El Dorado Hills, CA 95672
MLS# 225100730Listed by: EXP REALTY OF CALIFORNIA, INC. - New
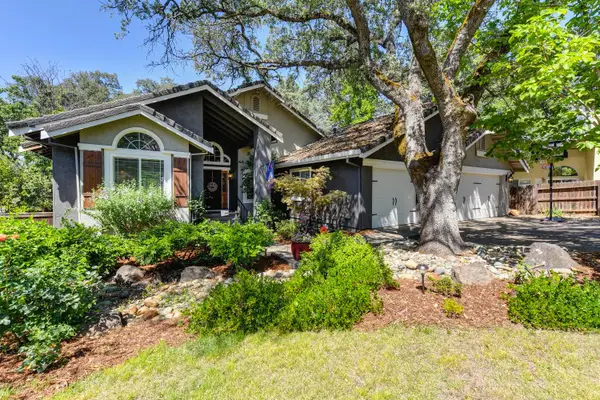 $799,000Active4 beds 2 baths2,229 sq. ft.
$799,000Active4 beds 2 baths2,229 sq. ft.1185 Turquoise Way, El Dorado Hills, CA 95762
MLS# 225115094Listed by: TOWN AND COUNTRY REAL ESTATE - New
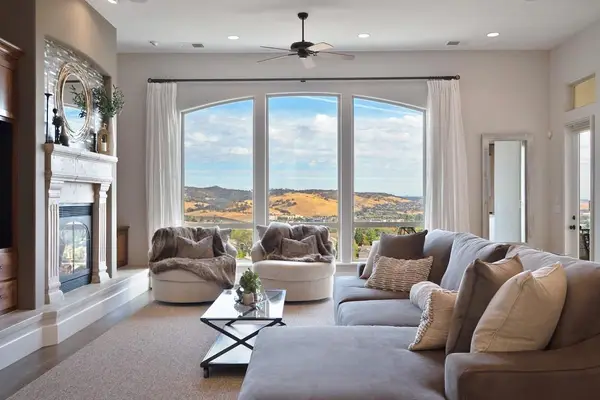 $1,570,000Active4 beds 4 baths4,404 sq. ft.
$1,570,000Active4 beds 4 baths4,404 sq. ft.3502 Park Drive, El Dorado Hills, CA 95762
MLS# 225112171Listed by: COLDWELL BANKER REALTY - Open Sat, 11am to 2pmNew
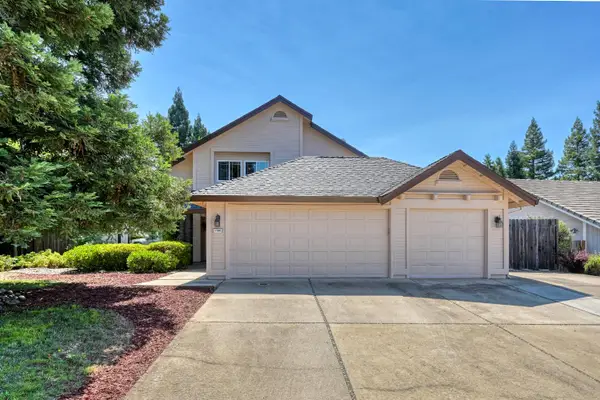 $829,000Active4 beds 3 baths2,138 sq. ft.
$829,000Active4 beds 3 baths2,138 sq. ft.1780 Darwin Way, El Dorado Hills, CA 95762
MLS# 225098494Listed by: NICK SADEK SOTHEBY'S INTERNATIONAL REALTY - New
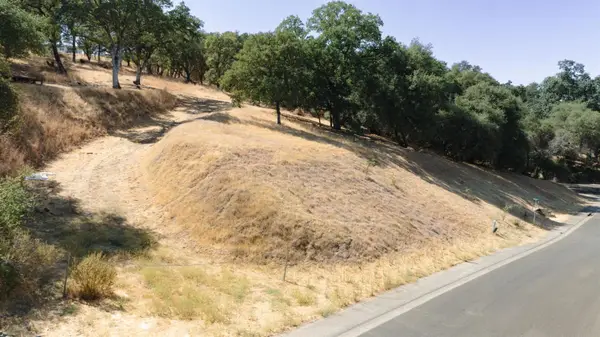 $249,000Active0.95 Acres
$249,000Active0.95 Acres3340 Covello Circle, Cameron Park, CA 95682
MLS# 225112159Listed by: EXP REALTY OF CALIFORNIA, INC. - New
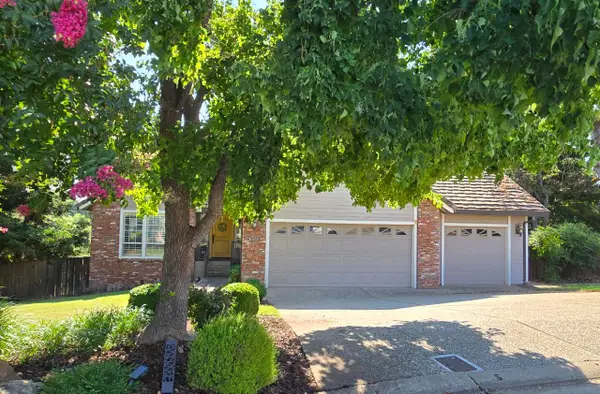 $1,200,000Active4 beds 3 baths2,618 sq. ft.
$1,200,000Active4 beds 3 baths2,618 sq. ft.2264 Ashford Place, El Dorado Hills, CA 95762
MLS# 225112589Listed by: THERESA PORRECO, BROKER - New
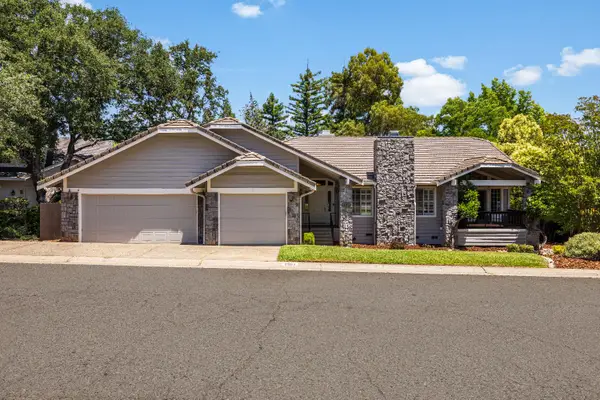 $799,000Active4 beds 2 baths2,424 sq. ft.
$799,000Active4 beds 2 baths2,424 sq. ft.2964 Ridgeview Drive, El Dorado Hills, CA 95762
MLS# 225113833Listed by: NAVIGATE REALTY
