9051 Cerro Vista Drive, El Dorado Hills, CA 95762
Local realty services provided by:ERA Carlile Realty Group
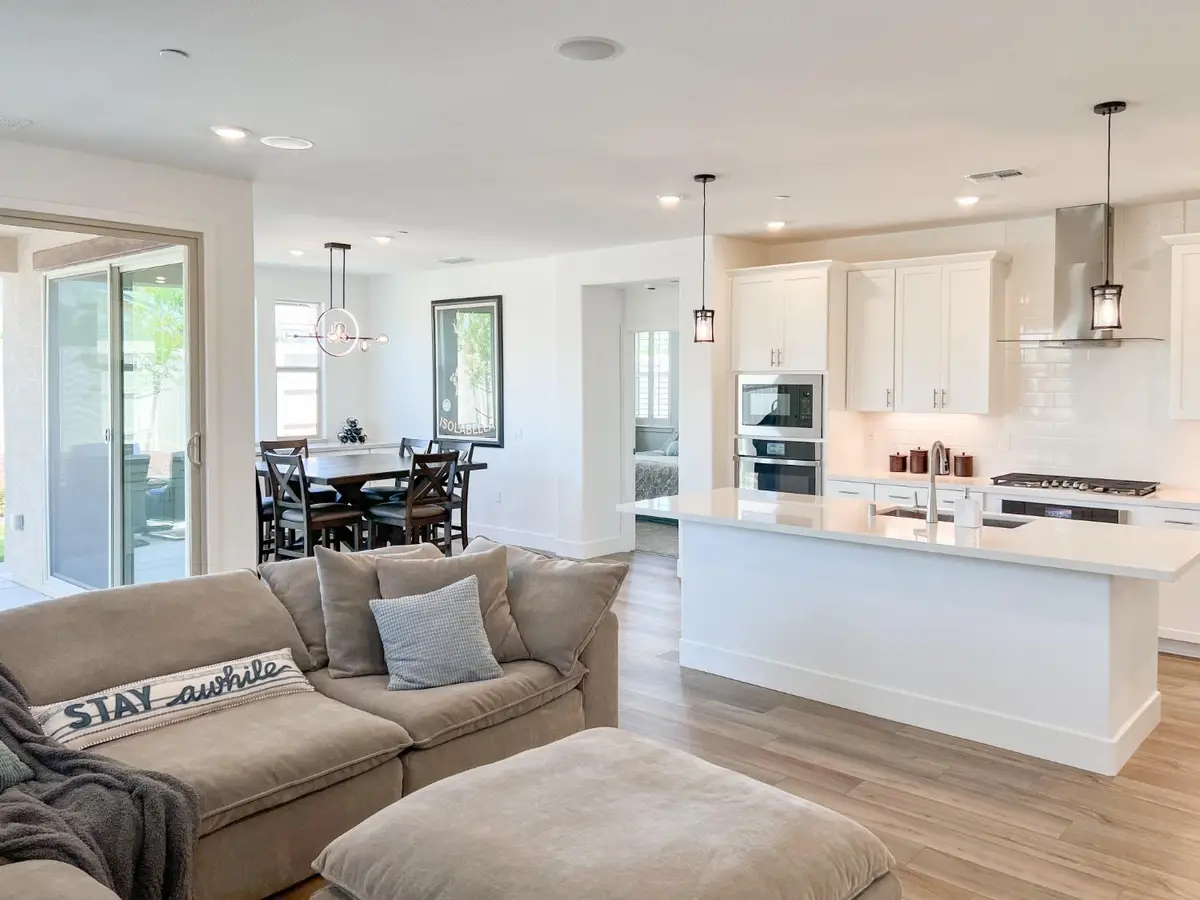


9051 Cerro Vista Drive,El Dorado Hills, CA 95762
$715,000
- 3 Beds
- 3 Baths
- 1,779 sq. ft.
- Single family
- Active
Listed by:tosca olives
Office:lakeview realty
MLS#:225060076
Source:MFMLS
Price summary
- Price:$715,000
- Price per sq. ft.:$401.91
- Monthly HOA dues:$246
About this home
Live the lifestyle you've been dreaming of in this beautifully upgraded home located in sought after Heritage El Dorado Hills 55+ community. Designed for comfort, convenience, and connection, this residence offers exclusive use of to TWO clubhouses, indoor and outdoor pools, pickleball courts, dog park, access to miles of walking trails and a full calendar of engaging community activities. Step inside and enjoy over 40K in thoughtful upgrades throughout this Diamond model. You will find built-in cabinetry added in multiple locations, premium Klipsch surround sound, and permanent holiday lighting that makes every season shine. The OWNED SOLAR system with PROGRAMMABLE BATTERY BACK-UP (25K Value) offers energy efficiency and peace of mind. In compliance with new home hardening requirement, you'll love the low-maintenance backyard perfect for relaxing or entertaining without the upkeep. Whether you're enjoying morning coffee in the sun or time with friends, this home supports an active, low-stress lifestyle. Shop, dine, and watch the latest movie at El Dorado Hills Town Center. Costco, medical facilities, Serrano Golf Course, Red Hawk Casino and outdoor recreation at beautiful Folsom Lake all just minutes away. Built in 2024, this amazing home is still under builder warranty.
Contact an agent
Home facts
- Year built:2024
- Listing Id #:225060076
- Added:96 day(s) ago
- Updated:August 13, 2025 at 02:48 PM
Rooms and interior
- Bedrooms:3
- Total bathrooms:3
- Full bathrooms:3
- Living area:1,779 sq. ft.
Heating and cooling
- Cooling:Central
- Heating:Central, Natural Gas
Structure and exterior
- Roof:Tile
- Year built:2024
- Building area:1,779 sq. ft.
- Lot area:0.13 Acres
Utilities
- Sewer:Public Sewer
Finances and disclosures
- Price:$715,000
- Price per sq. ft.:$401.91
New listings near 9051 Cerro Vista Drive
- New
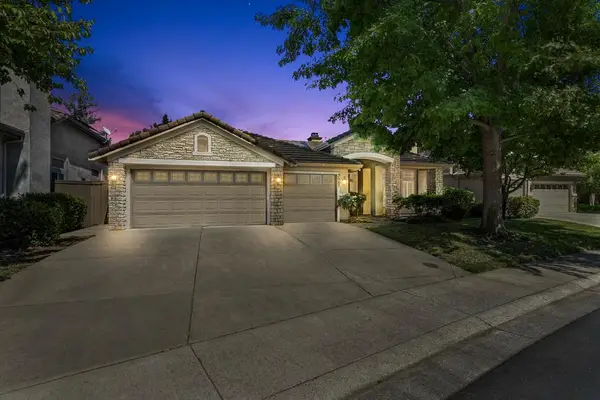 $899,900Active4 beds 3 baths2,401 sq. ft.
$899,900Active4 beds 3 baths2,401 sq. ft.3987 Meadow Wood Drive, El Dorado Hills, CA 95762
MLS# 225104879Listed by: REDFIN CORPORATION - New
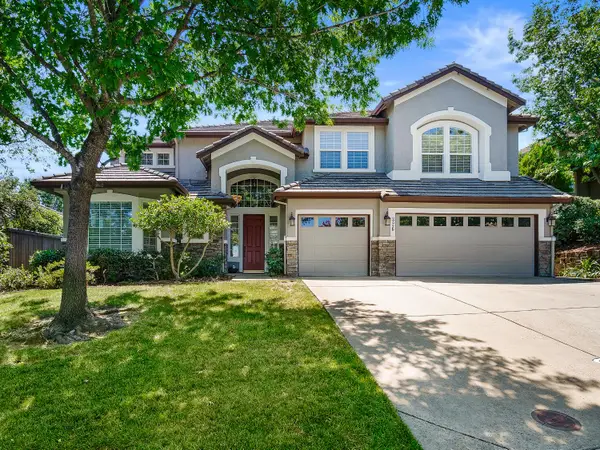 $1,300,000Active5 beds 5 baths4,127 sq. ft.
$1,300,000Active5 beds 5 baths4,127 sq. ft.326 Endless Court, El Dorado Hills, CA 95762
MLS# 225106335Listed by: CENTURY 21 SELECT REAL ESTATE - New
 $1,338,000Active4 beds 4 baths4,367 sq. ft.
$1,338,000Active4 beds 4 baths4,367 sq. ft.2050 Impressionist Way, El Dorado Hills, CA 95762
MLS# 225103326Listed by: BERKSHIRE HATHAWAY HOME SERVICES NORCAL REAL ESTATE - New
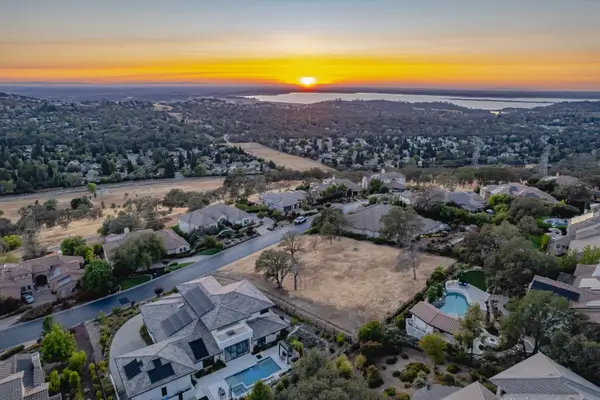 $549,000Active0.6 Acres
$549,000Active0.6 Acres5155 Breese Circle, El Dorado Hills, CA 95762
MLS# 225106366Listed by: COLDWELL BANKER REALTY - New
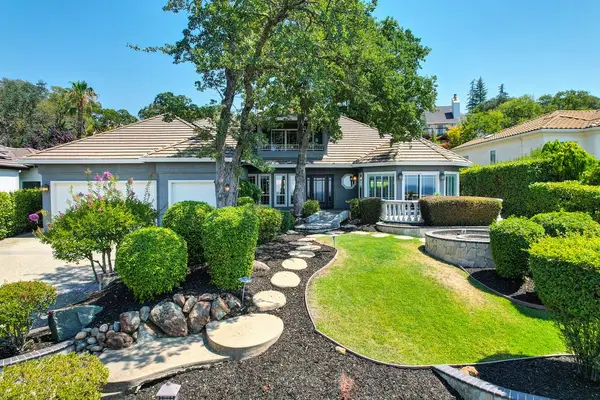 $1,150,000Active4 beds 3 baths3,233 sq. ft.
$1,150,000Active4 beds 3 baths3,233 sq. ft.248 Muse Drive, El Dorado Hills, CA 95762
MLS# 225105396Listed by: BERKSHIRE HATHAWAY HOMESERVICES-DRYSDALE PROPERTIES - New
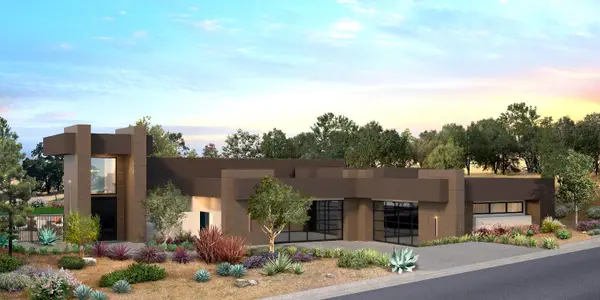 $3,700,000Active5 beds 5 baths5,115 sq. ft.
$3,700,000Active5 beds 5 baths5,115 sq. ft.6345 Western Sierra Way, El Dorado Hills, CA 95762
MLS# 225105374Listed by: NICK SADEK SOTHEBY'S INTERNATIONAL REALTY - Open Sun, 12 to 3pmNew
 $1,475,000Active5 beds 6 baths3,926 sq. ft.
$1,475,000Active5 beds 6 baths3,926 sq. ft.1342 Wheeler Peak Court, El Dorado Hills, CA 95762
MLS# 225105954Listed by: WINDERMERE SIGNATURE PROPERTIES EL DORADO HILLS/FOLSOM - Open Sun, 11am to 2pmNew
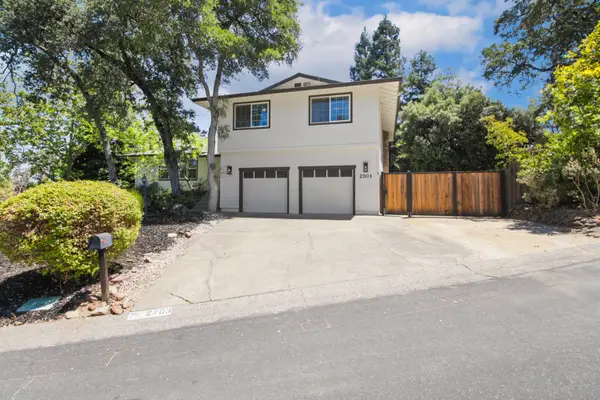 $795,000Active4 beds 3 baths2,231 sq. ft.
$795,000Active4 beds 3 baths2,231 sq. ft.2703 King Richard Drive, El Dorado Hills, CA 95762
MLS# 225104971Listed by: GUIDE REAL ESTATE - New
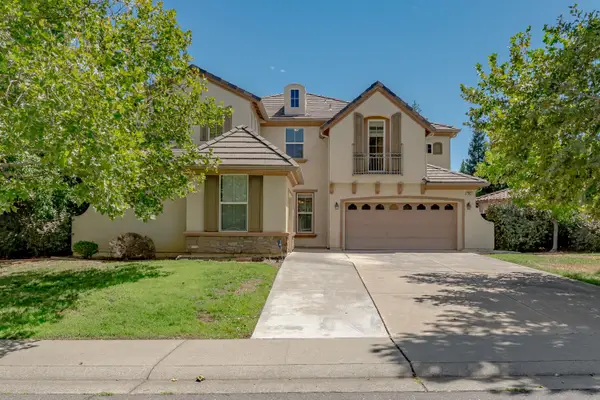 $1,049,000Active5 beds 3 baths3,198 sq. ft.
$1,049,000Active5 beds 3 baths3,198 sq. ft.7007 Barranca Drive, El Dorado Hills, CA 95762
MLS# 225105606Listed by: REALTY ONE GROUP COMPLETE - New
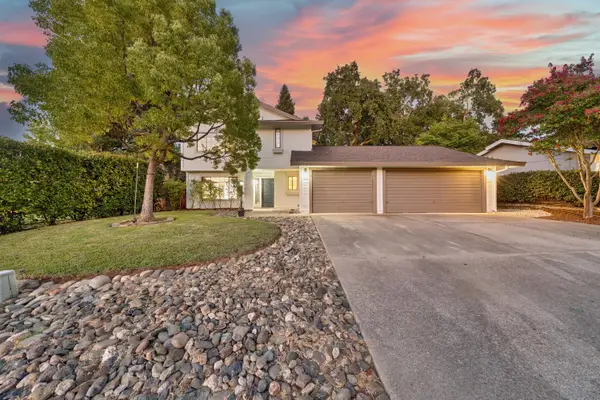 $839,000Active4 beds 3 baths1,924 sq. ft.
$839,000Active4 beds 3 baths1,924 sq. ft.4165 Brisbane Circle, El Dorado Hills, CA 95762
MLS# 225105730Listed by: CHASE INTERNATIONAL
