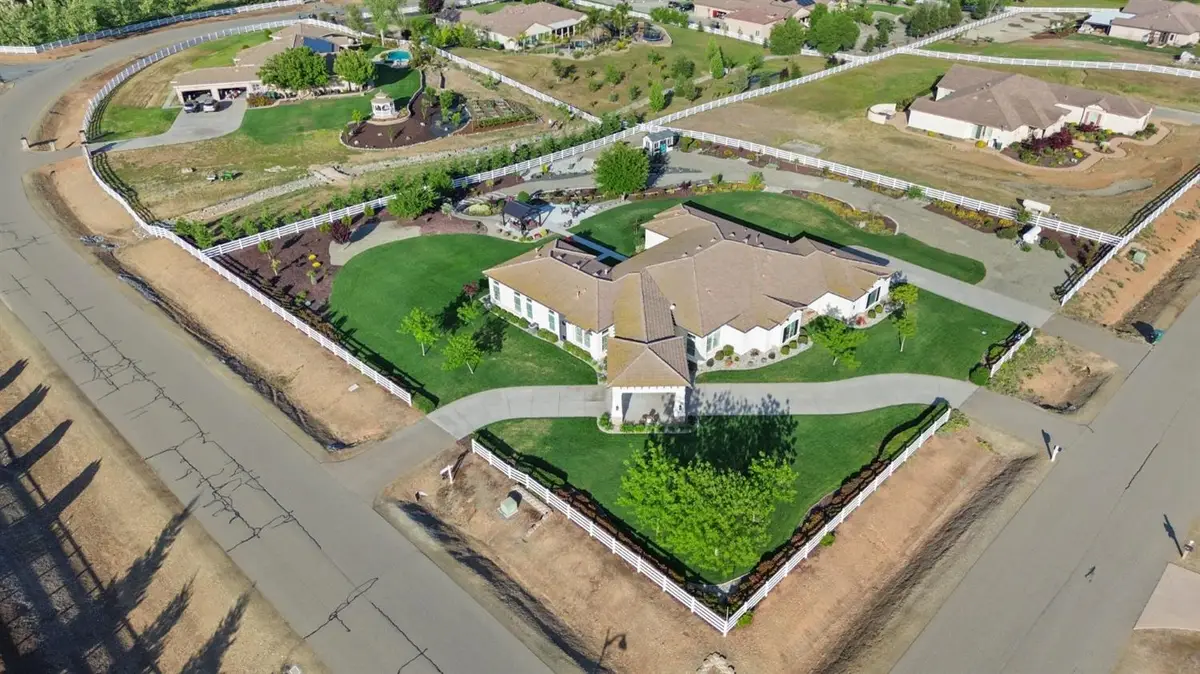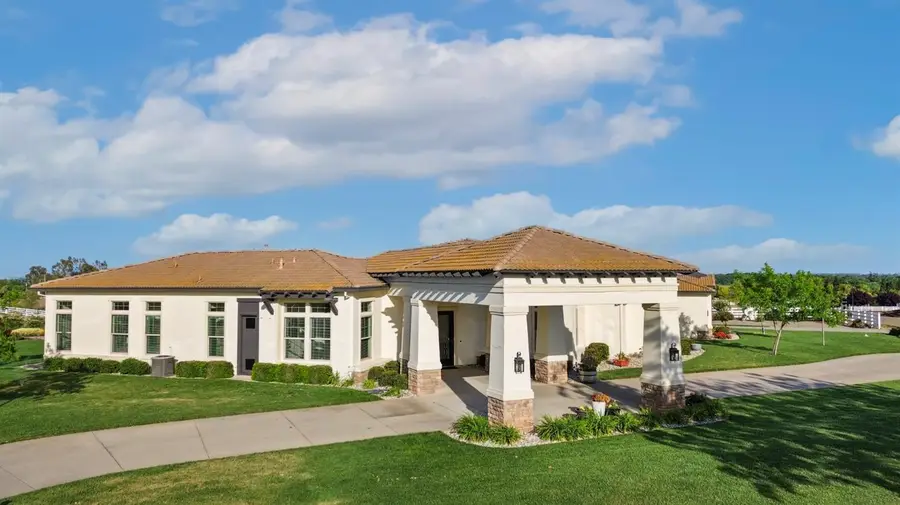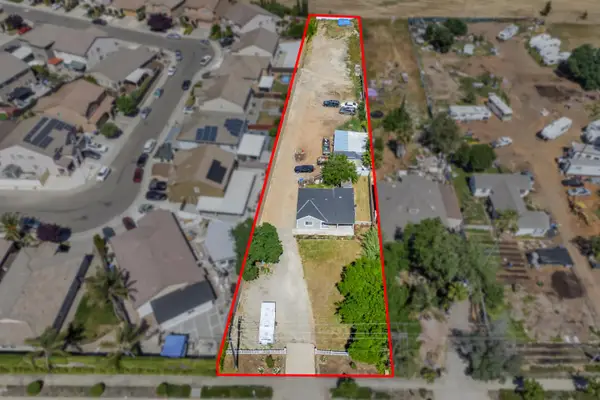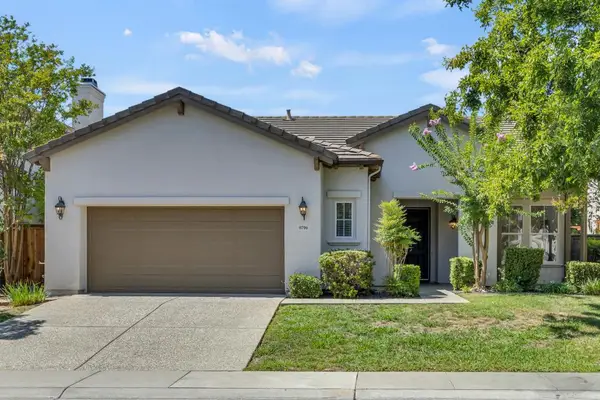11815 Trailrider Drive, Elk Grove, CA 95624
Local realty services provided by:ERA Carlile Realty Group



11815 Trailrider Drive,Elk Grove, CA 95624
$1,999,999
- 4 Beds
- 4 Baths
- 4,943 sq. ft.
- Single family
- Pending
Listed by:amitkumar parmar
Office:labella realty
MLS#:225058844
Source:MFMLS
Price summary
- Price:$1,999,999
- Price per sq. ft.:$404.61
- Monthly HOA dues:$255
About this home
(***SELLER TO OFFER CREDIT FOR CLOSING COSTS***)Welcome to the stunning estate at The Ranch at Sheldon Hills! Very quiet neighborhood of only 39 estate homes. Imagine cozy evenings by one of the three beautiful fireplaces situated in the master bedroom, living room and family room. Plumbing hidden in the walls for potential wet bars in master bedroom & living room. The intricately detailed backyard boasts a stunning garden With irrigation & sprinkler system throughout.HOA services septic every three years. New she shed & pavilion.Sellers serviced thier well last year. Beatiful view of the Sierra Nevada Mountains. Perfect for relaxation or entertaining. With ample parking space for RVs or boats and a spacious three-car garage, with 50amp EV charger. This home seamlessly combines luxury with practicality. Step inside to discover 12-foot ceilings that create an airy ambiance, complemented by upgraded windows that illuminate the home with natural light. The upgraded floors and appliances add a touch of modern sophistication The kitchen, featuring an island with a sink connection, perfect for culinary enthusiasts. Plus, all furniture is in new condition, and can be up for negotiation. The interior and exterior have been recently painted, giving the home a fresh and appealing look.
Contact an agent
Home facts
- Year built:2009
- Listing Id #:225058844
- Added:98 day(s) ago
- Updated:August 16, 2025 at 10:08 AM
Rooms and interior
- Bedrooms:4
- Total bathrooms:4
- Full bathrooms:3
- Living area:4,943 sq. ft.
Heating and cooling
- Cooling:Ceiling Fan(s), Central
- Heating:Central, Fireplace(s)
Structure and exterior
- Roof:Tile
- Year built:2009
- Building area:4,943 sq. ft.
- Lot area:1.74 Acres
Utilities
- Water:Treatment Equipment
- Sewer:Septic System
Finances and disclosures
- Price:$1,999,999
- Price per sq. ft.:$404.61
New listings near 11815 Trailrider Drive
- New
 $425,000Active3 beds 3 baths1,746 sq. ft.
$425,000Active3 beds 3 baths1,746 sq. ft.7515 Sheldon Road #4103, Elk Grove, CA 95758
MLS# 225108236Listed by: EXP REALTY OF CALIFORNIA INC. - New
 $539,000Active3 beds 3 baths1,573 sq. ft.
$539,000Active3 beds 3 baths1,573 sq. ft.6040 Belfield Circle, Elk Grove, CA 95758
MLS# 225108085Listed by: FIVE DIAMOND REALTY - Open Sat, 11am to 3pmNew
 $644,569Active3 beds 2 baths1,845 sq. ft.
$644,569Active3 beds 2 baths1,845 sq. ft.9102 Turnbull Court, Elk Grove, CA 95758
MLS# 225106130Listed by: COBALT REAL ESTATE - Open Sat, 11am to 3pmNew
 $675,770Active4 beds 2 baths1,960 sq. ft.
$675,770Active4 beds 2 baths1,960 sq. ft.5153 St. Edwards Way, Elk Grove, CA 95758
MLS# 225106142Listed by: COBALT REAL ESTATE - Open Sat, 11am to 3pmNew
 $689,427Active4 beds 4 baths2,125 sq. ft.
$689,427Active4 beds 4 baths2,125 sq. ft.5161 St. Edwards Court, Elk Grove, CA 95758
MLS# 225106145Listed by: COBALT REAL ESTATE - Open Sat, 10am to 12pmNew
 $380,000Active1 beds 1 baths1,185 sq. ft.
$380,000Active1 beds 1 baths1,185 sq. ft.5507 Mezereon Lane #5507, Elk Grove, CA 95757
MLS# 225107038Listed by: EXP REALTY OF CALIFORNIA INC. - New
 $649,000Active4 beds 3 baths1,862 sq. ft.
$649,000Active4 beds 3 baths1,862 sq. ft.3305 Turnbuckle Circle, Elk Grove, CA 95758
MLS# 225107302Listed by: COMPASS - Open Sat, 12 to 2pmNew
 $515,000Active3 beds 2 baths1,127 sq. ft.
$515,000Active3 beds 2 baths1,127 sq. ft.8286 Caribou Peak Way, Elk Grove, CA 95758
MLS# 225106387Listed by: REDFIN CORPORATION - New
 $688,888Active2 beds 1 baths1,116 sq. ft.
$688,888Active2 beds 1 baths1,116 sq. ft.8685 E Stockton Boulevard, Elk Grove, CA 95624
MLS# 225105801Listed by: EXP REALTY OF CALIFORNIA INC. - Open Sat, 12 to 3pmNew
 $630,000Active4 beds 2 baths1,803 sq. ft.
$630,000Active4 beds 2 baths1,803 sq. ft.9796 Waterfowl Drive, Elk Grove, CA 95757
MLS# 225105558Listed by: DUNNIGAN, REALTORS

