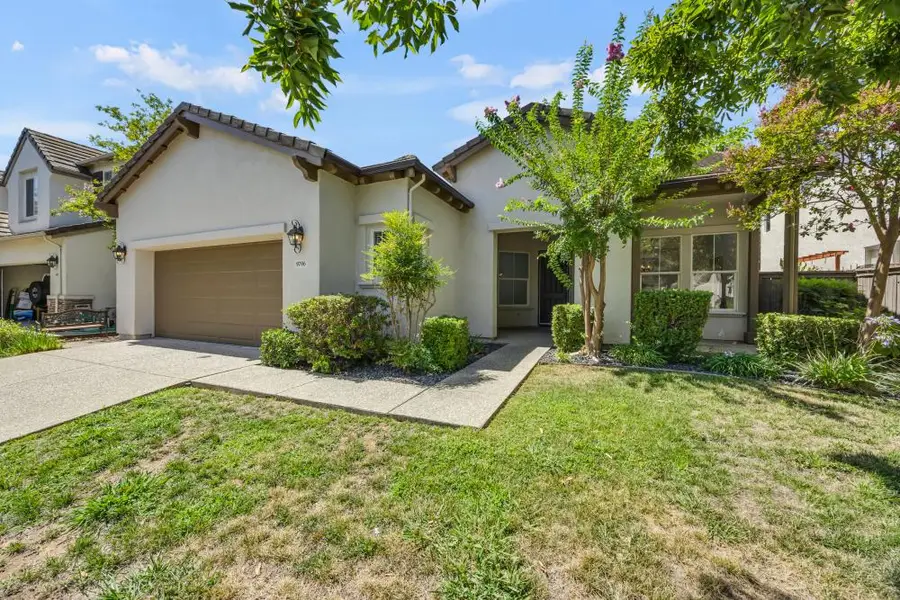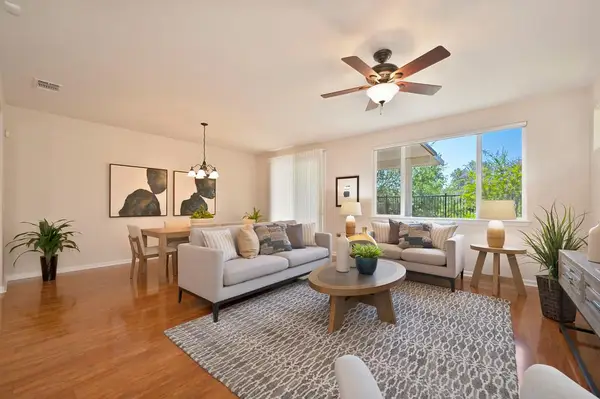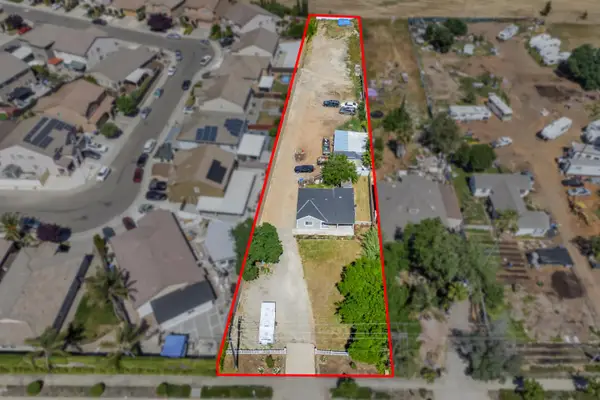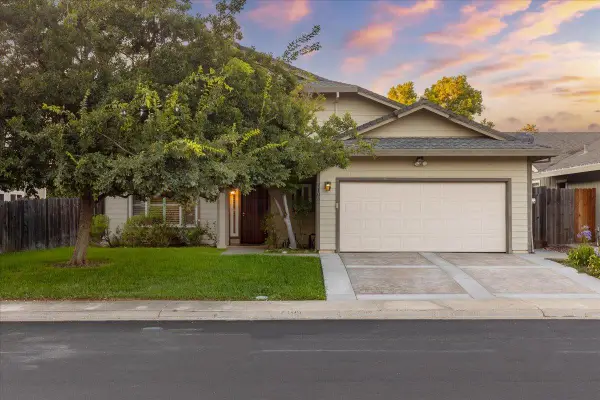9796 Waterfowl Drive, Elk Grove, CA 95757
Local realty services provided by:ERA Carlile Realty Group



9796 Waterfowl Drive,Elk Grove, CA 95757
$630,000
- 4 Beds
- 2 Baths
- 1,803 sq. ft.
- Single family
- Active
Upcoming open houses
- Sat, Aug 1612:00 pm - 03:00 pm
- Sun, Aug 1712:00 pm - 02:00 pm
Listed by:jiwon julian park
Office:dunnigan, realtors
MLS#:225105558
Source:MFMLS
Price summary
- Price:$630,000
- Price per sq. ft.:$349.42
- Monthly HOA dues:$108
About this home
Discover refined living in this beautifully updated 4-bedroom, 2-bathroom residence, perfectly situated in Elk Grove's prestigious Stonelake communitywhere resort-style amenities include a sparkling pool, clubhouse, and fitness center. Recent upgrades showcase new luxury vinyl plank flooring, fresh interior and exterior paint, designer light fixtures, and sleek modern hardware, all enhancing the home's airy, open-concept design. The stylish kitchen flows seamlessly into bright living and dining spaces, ideal for both elegant entertaining and everyday comfort. Unwind in the tranquil primary suite or enjoy the well landscaped backyard, perfect for al fresco dining and relaxed outdoor living. Just moments from top-rated schools, scenic parks, and premier shopping, this move-in-ready gem offers the perfect balance of sophistication, comfort, and vibrant community living.
Contact an agent
Home facts
- Year built:2001
- Listing Id #:225105558
- Added:1 day(s) ago
- Updated:August 15, 2025 at 11:10 AM
Rooms and interior
- Bedrooms:4
- Total bathrooms:2
- Full bathrooms:2
- Living area:1,803 sq. ft.
Heating and cooling
- Cooling:Ceiling Fan(s), Central
- Heating:Central, Fireplace(s)
Structure and exterior
- Roof:Tile
- Year built:2001
- Building area:1,803 sq. ft.
- Lot area:0.15 Acres
Utilities
- Sewer:In & Connected
Finances and disclosures
- Price:$630,000
- Price per sq. ft.:$349.42
New listings near 9796 Waterfowl Drive
- New
 $599,000Active3 beds 3 baths1,647 sq. ft.
$599,000Active3 beds 3 baths1,647 sq. ft.6701 Venetian Court, Elk Grove, CA 95758
MLS# 225107508Listed by: COLDWELL BANKER REALTY - New
 $624,950Active3 beds 2 baths1,824 sq. ft.
$624,950Active3 beds 2 baths1,824 sq. ft.7632 Chatsworth Circle, Elk Grove, CA 95757
MLS# 225107530Listed by: FOUNDATION REAL ESTATE - New
 $688,888Active2 beds 1 baths1,116 sq. ft.
$688,888Active2 beds 1 baths1,116 sq. ft.8658 East Stockton Boulevard, Elk Grove, CA 95624
MLS# 225105801Listed by: EXP REALTY OF CALIFORNIA INC. - New
 $199,900Active3 beds 2 baths1,593 sq. ft.
$199,900Active3 beds 2 baths1,593 sq. ft.8476 W Stockton Boulevard #1, Elk Grove, CA 95758
MLS# 225106004Listed by: RE/MAX GOLD ELK GROVE - Open Sat, 1 to 3pmNew
 $708,000Active5 beds 3 baths2,578 sq. ft.
$708,000Active5 beds 3 baths2,578 sq. ft.6004 Shale Rock Court, Elk Grove, CA 95758
MLS# 225107241Listed by: COMPASS - Open Fri, 1 to 4pmNew
 $555,000Active3 beds 2 baths1,303 sq. ft.
$555,000Active3 beds 2 baths1,303 sq. ft.8616 Disa Alpine Way, Elk Grove, CA 95624
MLS# 225092688Listed by: EXP REALTY OF CALIFORNIA INC. - Open Sat, 11am to 1pmNew
 $518,000Active3 beds 2 baths1,300 sq. ft.
$518,000Active3 beds 2 baths1,300 sq. ft.9128 Devon Crest Way, Elk Grove, CA 95624
MLS# 225105610Listed by: COLDWELL BANKER REALTY - Open Sun, 1 to 4pmNew
 $549,000Active3 beds 2 baths1,327 sq. ft.
$549,000Active3 beds 2 baths1,327 sq. ft.7523 Brabham Way, Elk Grove, CA 95758
MLS# 225105529Listed by: KELLER WILLIAMS REALTY - New
 $619,000Active4 beds 3 baths2,212 sq. ft.
$619,000Active4 beds 3 baths2,212 sq. ft.7105 Fall Way, Elk Grove, CA 95758
MLS# 225106371Listed by: BERKSHIRE HATHAWAY HOMESERVICES-DRYSDALE PROPERTIES
