9064 Wharton Way, Elk Grove, CA 95624
Local realty services provided by:ERA Carlile Realty Group
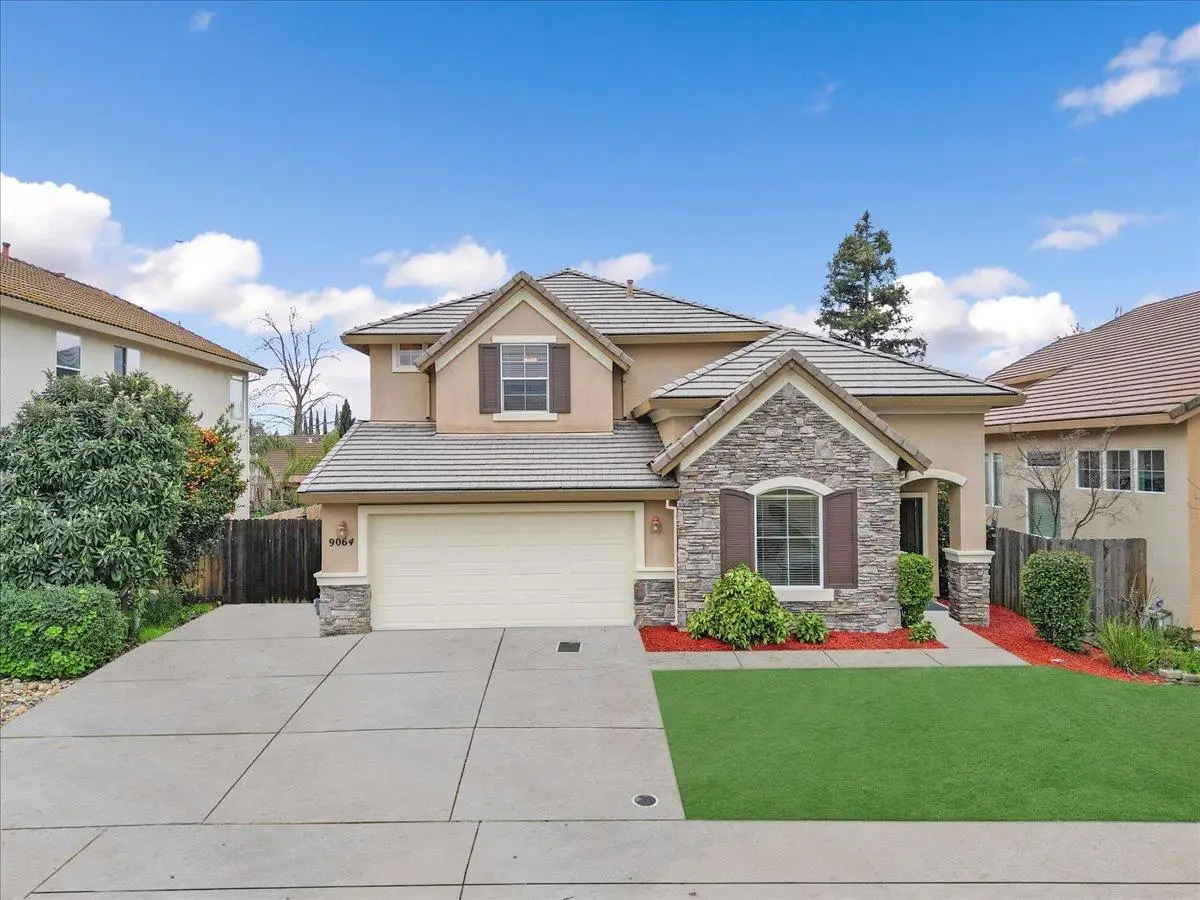
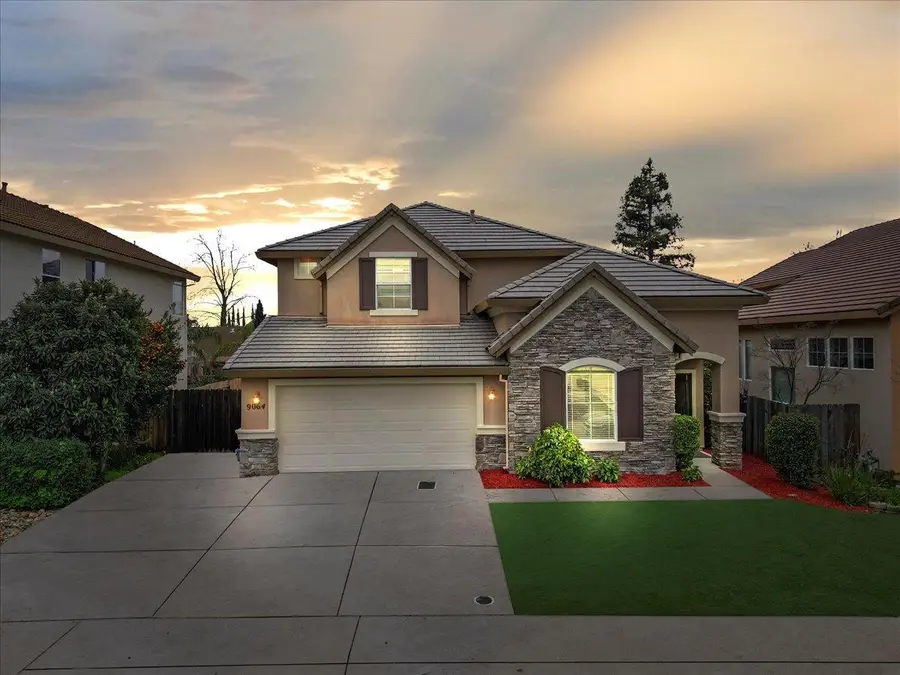
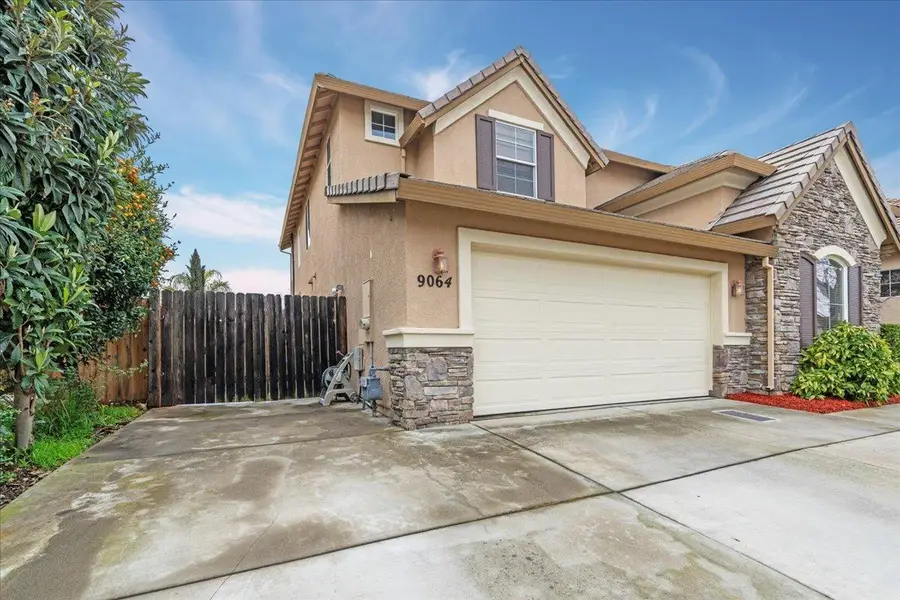
9064 Wharton Way,Elk Grove, CA 95624
$635,000
- 4 Beds
- 3 Baths
- 2,450 sq. ft.
- Single family
- Pending
Listed by:eric noel
Office:exp realty of northern california, inc.
MLS#:225026886
Source:MFMLS
Price summary
- Price:$635,000
- Price per sq. ft.:$259.18
About this home
Welcome to the place where your best memories are waiting to be made. Be only the second owner of this beautifully cared-for Elk Grove home, perfectly positioned near parks, shopping, dining, and everything your busy life needs yet tucked away in the neighborhood. Step into your own private retreat, where sunny afternoons are spent splashing in the sparkling solar-heated pool, and evenings come alive under multicolor lights, laughing with friends or enjoying a quiet moment in the bubbling spa. The backyard isn't just a yard it's your new favorite place to celebrate birthdays, host weekend BBQs, or simply unwind after a long day. Inside, you'll find 4 spacious bedrooms and 3 full baths plus a versatile, virtually soundproof additional room, 17x10 is perfect for a home office, music studio, playroom, or anything your life dreams up. Whether you're working remotely, growing your family, or simply craving more room to live and breathe, this home rises to meet you. This isn't just a house. It's where your story continues. Don't miss the chance to make it yours.
Contact an agent
Home facts
- Year built:2002
- Listing Id #:225026886
- Added:161 day(s) ago
- Updated:August 16, 2025 at 07:12 AM
Rooms and interior
- Bedrooms:4
- Total bathrooms:3
- Full bathrooms:3
- Living area:2,450 sq. ft.
Heating and cooling
- Cooling:Ceiling Fan(s), Central, Multi Zone
- Heating:Central
Structure and exterior
- Roof:Tile
- Year built:2002
- Building area:2,450 sq. ft.
- Lot area:0.13 Acres
Utilities
- Sewer:Public Sewer
Finances and disclosures
- Price:$635,000
- Price per sq. ft.:$259.18
New listings near 9064 Wharton Way
- New
 $539,000Active3 beds 3 baths1,573 sq. ft.
$539,000Active3 beds 3 baths1,573 sq. ft.6040 Belfield Circle, Elk Grove, CA 95758
MLS# 225108085Listed by: FIVE DIAMOND REALTY - Open Sat, 11am to 3pmNew
 $644,569Active3 beds 2 baths1,845 sq. ft.
$644,569Active3 beds 2 baths1,845 sq. ft.9102 Turnbull Court, Elk Grove, CA 95758
MLS# 225106130Listed by: COBALT REAL ESTATE - Open Sat, 11am to 3pmNew
 $675,770Active4 beds 2 baths1,960 sq. ft.
$675,770Active4 beds 2 baths1,960 sq. ft.5153 St. Edwards Way, Elk Grove, CA 95758
MLS# 225106142Listed by: COBALT REAL ESTATE - Open Sat, 11am to 3pmNew
 $689,427Active4 beds 4 baths2,125 sq. ft.
$689,427Active4 beds 4 baths2,125 sq. ft.5161 St. Edwards Court, Elk Grove, CA 95758
MLS# 225106145Listed by: COBALT REAL ESTATE - Open Sat, 10am to 12pmNew
 $380,000Active1 beds 1 baths1,185 sq. ft.
$380,000Active1 beds 1 baths1,185 sq. ft.5507 Mezereon Lane #5507, Elk Grove, CA 95757
MLS# 225107038Listed by: EXP REALTY OF CALIFORNIA INC. - New
 $649,000Active4 beds 3 baths1,862 sq. ft.
$649,000Active4 beds 3 baths1,862 sq. ft.3305 Turnbuckle Circle, Elk Grove, CA 95758
MLS# 225107302Listed by: COMPASS - Open Sat, 12 to 2pmNew
 $515,000Active3 beds 2 baths1,127 sq. ft.
$515,000Active3 beds 2 baths1,127 sq. ft.8286 Caribou Peak Way, Elk Grove, CA 95758
MLS# 225106387Listed by: REDFIN CORPORATION - New
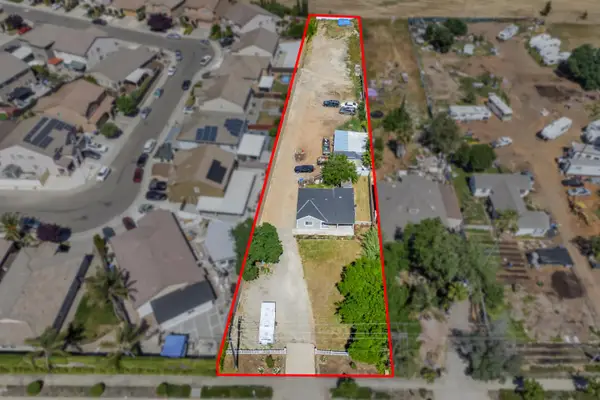 $688,888Active2 beds 1 baths1,116 sq. ft.
$688,888Active2 beds 1 baths1,116 sq. ft.8685 E Stockton Boulevard, Elk Grove, CA 95624
MLS# 225105801Listed by: EXP REALTY OF CALIFORNIA INC. - Open Sat, 12 to 3pmNew
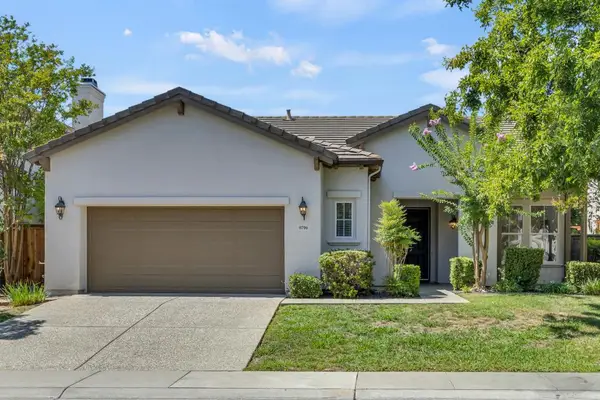 $630,000Active4 beds 2 baths1,803 sq. ft.
$630,000Active4 beds 2 baths1,803 sq. ft.9796 Waterfowl Drive, Elk Grove, CA 95757
MLS# 225105558Listed by: DUNNIGAN, REALTORS - Open Sat, 3 to 5pmNew
 $599,000Active3 beds 3 baths1,647 sq. ft.
$599,000Active3 beds 3 baths1,647 sq. ft.6701 Venetian Court, Elk Grove, CA 95758
MLS# 225107508Listed by: COLDWELL BANKER REALTY

