5132 Lindley Avenue, Encino, CA 91316
Local realty services provided by:ERA Excel Realty
5132 Lindley Avenue,Encino, CA 91316
$3,099,000
- 5 Beds
- 6 Baths
- 4,176 sq. ft.
- Single family
- Active
Upcoming open houses
- Sun, Sep 2112:00 pm - 04:00 pm
Listed by:dana borrelli
Office:ca flat fee listings, inc
MLS#:AR25218180
Source:CRMLS
Price summary
- Price:$3,099,000
- Price per sq. ft.:$742.1
About this home
Welcome to a sanctuary of modern luxury, an architectural masterpiece designed for
discerning homeowners who appreciate the finest details. This stunning property
features fine wooden floors flowing throughout, complemented by elegant European
features. Step through the grand entrance to be greeted by a majestic staircase,
adorned with large quartz panels and smart LED lights. Each room in this exquisite
home leads to the most elegant and sophisticated bathrooms imaginable, showcasing a
distinguished taste for refined finishes. The main room is anchored by a spectacular
fireplace, framed by a gigantic quartz stone. This flows seamlessly into a living area
featuring a wine cellar that embodies artistic opulence. Subtle connections lead to a
chef’s dream kitchen, equipped with the most sophisticated appliances on the planet. A
second living space offers a refreshing contrast, perfect for indulging in freedom. Enjoy
a drink at the bar, challenge friends on the pool table, or break a sweat in the gym
before gazing at the stars in the dedicated room.
Modern pocket doors seamlessly connect this space to a sparkling swimming pool with
a Jacuzzi, creating the ultimate entertaining haven. Features throughout the home
include speakers wired throughout the entire home, including in the pool/Jacuzzi area, a
modern security system, WiFi extenders throughout the home, Apple iPad tablets to
control home systems, and two AC units for optimal climate control. This property also
includes a brand new second living space, perfect for guests or extended family.
Experience the pinnacle of luxury living in this extraordinary home, where every detail
has been meticulously crafted to offer a lifestyle of unparalleled elegance and
sophistication.
Contact an agent
Home facts
- Year built:2024
- Listing ID #:AR25218180
- Added:1 day(s) ago
- Updated:September 16, 2025 at 08:25 PM
Rooms and interior
- Bedrooms:5
- Total bathrooms:6
- Full bathrooms:5
- Half bathrooms:1
- Living area:4,176 sq. ft.
Heating and cooling
- Cooling:Central Air, Dual
- Heating:Central Furnace, Fireplaces
Structure and exterior
- Year built:2024
- Building area:4,176 sq. ft.
- Lot area:0.15 Acres
Utilities
- Water:Public
- Sewer:Public Sewer
Finances and disclosures
- Price:$3,099,000
- Price per sq. ft.:$742.1
New listings near 5132 Lindley Avenue
- New
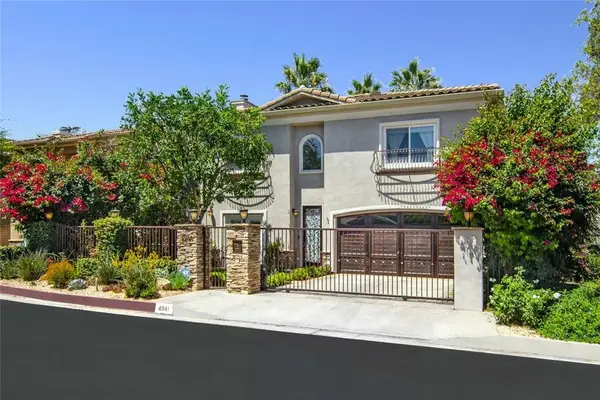 $2,149,000Active4 beds 4 baths2,773 sq. ft.
$2,149,000Active4 beds 4 baths2,773 sq. ft.4941 Aqueduct Avenue, Encino, CA 91436
MLS# FR25217929Listed by: DOMBROSKI REALTY - New
 $680,000Active2 beds 2 baths1,325 sq. ft.
$680,000Active2 beds 2 baths1,325 sq. ft.5301 Balboa Blvd #L11, Encino, CA 91316
MLS# GD25217752Listed by: WINDFALL REALTY GROUP INC - New
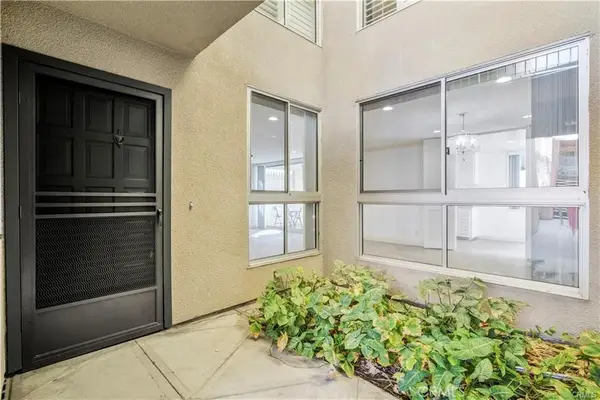 $680,000Active2 beds 2 baths1,325 sq. ft.
$680,000Active2 beds 2 baths1,325 sq. ft.5301 Balboa Blvd #L11, Encino, CA 91316
MLS# GD25217752Listed by: WINDFALL REALTY GROUP INC - Open Fri, 11am to 2pmNew
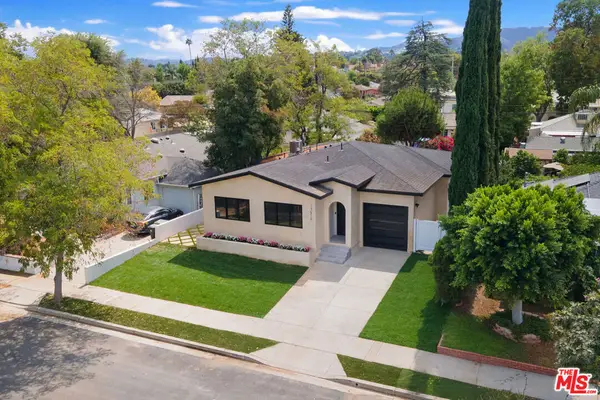 $1,999,995Active3 beds 4 baths2,120 sq. ft.
$1,999,995Active3 beds 4 baths2,120 sq. ft.17510 Miranda Street, Encino, CA 91316
MLS# 25591821Listed by: CAROLWOOD ESTATES - Open Fri, 11am to 2pmNew
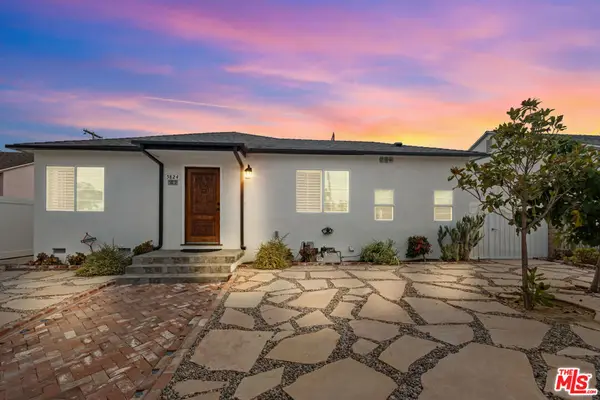 $1,288,000Active3 beds 3 baths1,740 sq. ft.
$1,288,000Active3 beds 3 baths1,740 sq. ft.5822 Lindley Avenue, Encino, CA 91316
MLS# 25592517Listed by: REAL BROKERAGE TECHNOLOGIES - New
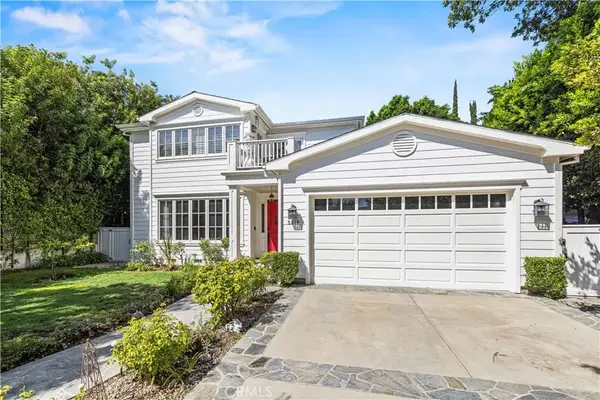 $3,185,000Active5 beds 6 baths5,200 sq. ft.
$3,185,000Active5 beds 6 baths5,200 sq. ft.5019 Gaviota, Encino, CA 91436
MLS# SR25216014Listed by: EXP REALTY OF CALIFORNIA INC. - Open Tue, 11am to 2pmNew
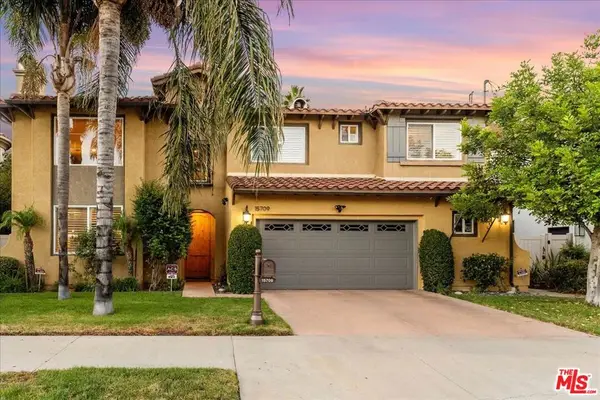 $1,995,000Active5 beds 4 baths3,646 sq. ft.
$1,995,000Active5 beds 4 baths3,646 sq. ft.15709 Milbank Street, Encino, CA 91436
MLS# 25590203Listed by: BERKSHIRE HATHAWAY HOMESERVICES CALIFORNIA PROPERTIES - New
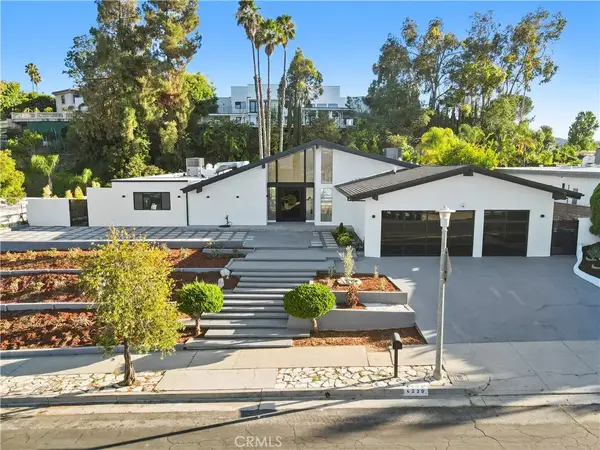 $3,295,000Active4 beds 5 baths3,766 sq. ft.
$3,295,000Active4 beds 5 baths3,766 sq. ft.4230 Alonzo Avenue, Encino, CA 91316
MLS# SR25216590Listed by: PINNACLE ESTATE PROPERTIES, INC. - New
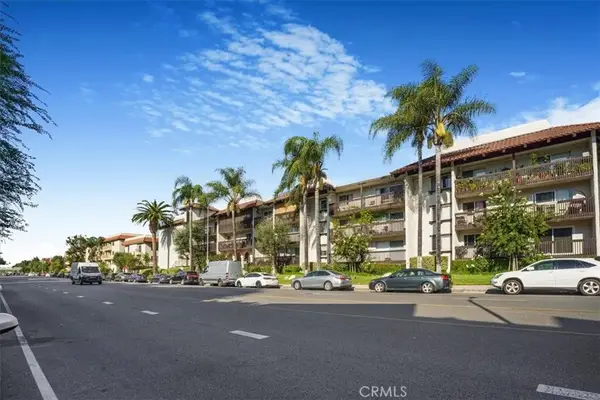 $539,000Active2 beds 2 baths1,205 sq. ft.
$539,000Active2 beds 2 baths1,205 sq. ft.5334 Lindley Avenue #115, Encino, CA 91316
MLS# SR25216808Listed by: RODEO REALTY
