5312 Cabodi Court, Fair Oaks, CA 95628
Local realty services provided by:ERA Carlile Realty Group
5312 Cabodi Court,Fair Oaks, CA 95628
$675,000
- 4 Beds
- 3 Baths
- 1,912 sq. ft.
- Single family
- Active
Listed by:kristen weckworth
Office:re/max gold el dorado hills
MLS#:225128808
Source:MFMLS
Price summary
- Price:$675,000
- Price per sq. ft.:$353.03
About this home
Welcome to this wonderful opportunity to own a completely rebuilt home nestled in a cul-de-sac in an established Fair Oaks neighborhood. Designed with a modern open floor plan, this home offers seamless flow and abundant natural light throughout. Step into a spacious living room, dining area, and chef's kitchen - all open and interconnected for effortless entertaining. The kitchen boasts white, soft-closing cabinets, quartz countertops, a generous island with seating, and a sink perfectly positioned to overlook the backyard. Just beyond, the kitchen opens to an inviting family room featuring a stone wood-burning fireplace and expansive views of the patio and pool. Convenient downstairs amenities include an inside laundry area and guest bathroom. All four bedrooms are located upstairs, offering privacy and comfort. The oversized primary suite features two walk-in closets and ample space to showcase your favorite furniture pieces. The secondary bathroom is designed for functionality and style, with double sinks and a large bathtub with overhead shower. Step outside to a spacious backyard with a pool and generous patio, ideal for relaxing, entertaining, or soaking up the California sun. This turnkey home offers the perfect blend of comfort, style, and location.
Contact an agent
Home facts
- Year built:1978
- Listing ID #:225128808
- Added:1 day(s) ago
- Updated:October 03, 2025 at 11:06 AM
Rooms and interior
- Bedrooms:4
- Total bathrooms:3
- Full bathrooms:2
- Living area:1,912 sq. ft.
Heating and cooling
- Cooling:Ceiling Fan(s), Central
- Heating:Central, Fireplace(s)
Structure and exterior
- Roof:Composition Shingle
- Year built:1978
- Building area:1,912 sq. ft.
- Lot area:0.13 Acres
Utilities
- Sewer:Public Sewer
Finances and disclosures
- Price:$675,000
- Price per sq. ft.:$353.03
New listings near 5312 Cabodi Court
- New
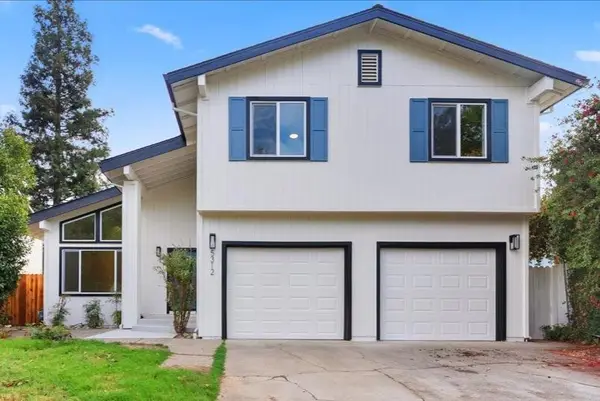 $675,000Active4 beds 3 baths1,912 sq. ft.
$675,000Active4 beds 3 baths1,912 sq. ft.5312 Cabodi Court, Fair Oaks, CA 95628
MLS# 225128808Listed by: RE/MAX GOLD EL DORADO HILLS - Open Sun, 11am to 2pmNew
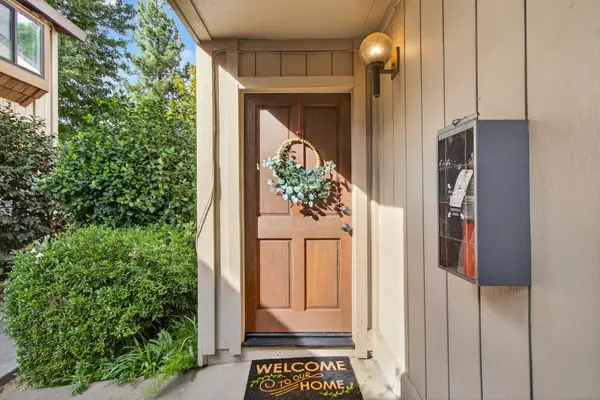 $300,000Active2 beds 2 baths994 sq. ft.
$300,000Active2 beds 2 baths994 sq. ft.5333 Primrose Drive #43A, Fair Oaks, CA 95628
MLS# 225128644Listed by: BETTER HOMES AND GARDENS RE - Open Sun, 11am to 1pmNew
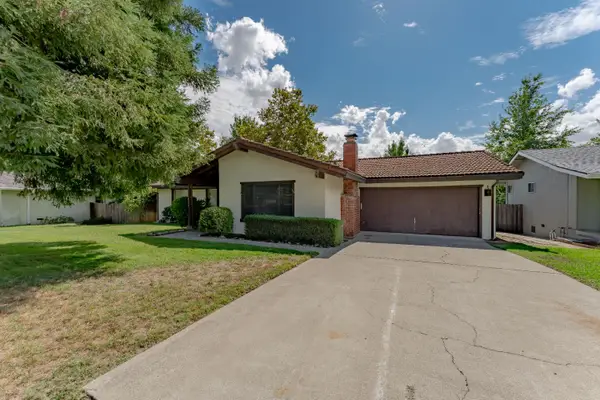 $499,000Active4 beds 2 baths1,703 sq. ft.
$499,000Active4 beds 2 baths1,703 sq. ft.8474 Hidden Valley Circle, Fair Oaks, CA 95628
MLS# 225127675Listed by: EXP REALTY OF NORTHERN CALIFORNIA, INC. - Open Sat, 12 to 3pmNew
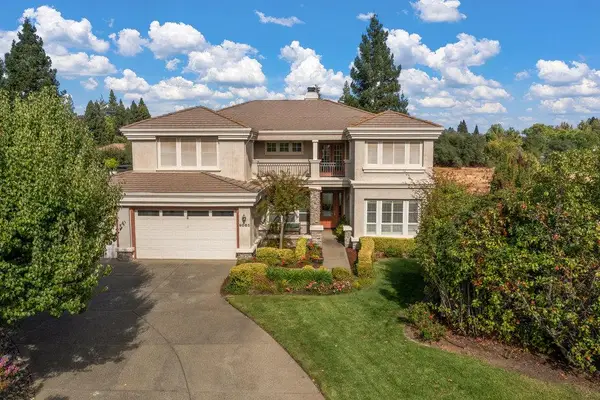 $1,200,000Active4 beds 4 baths3,721 sq. ft.
$1,200,000Active4 beds 4 baths3,721 sq. ft.9085 Hangar Way, Fair Oaks, CA 95628
MLS# 225128477Listed by: MILLER REAL ESTATE - Open Fri, 4 to 6pmNew
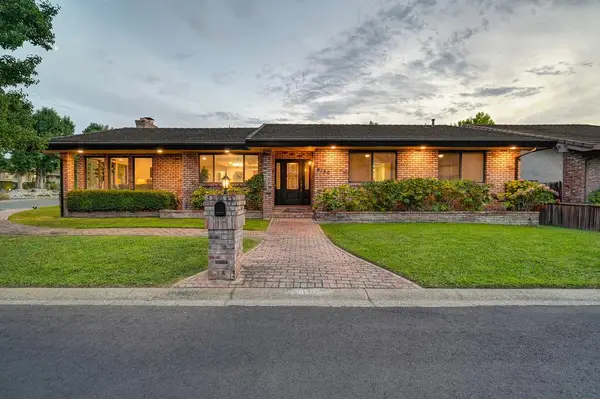 $799,000Active4 beds 3 baths2,221 sq. ft.
$799,000Active4 beds 3 baths2,221 sq. ft.9150 Green Ravine Lane, Fair Oaks, CA 95628
MLS# 225127149Listed by: M.O.R.E. REAL ESTATE GROUP - New
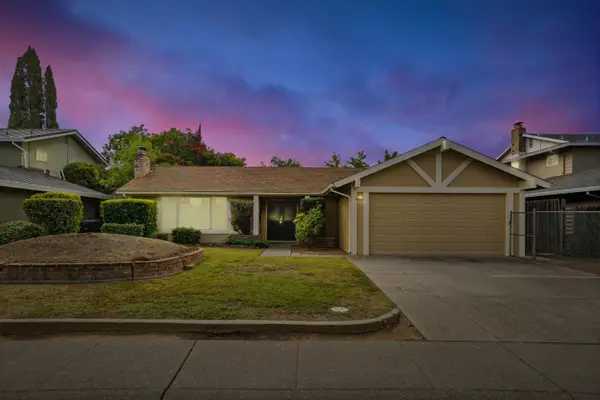 $480,000Active3 beds 2 baths1,290 sq. ft.
$480,000Active3 beds 2 baths1,290 sq. ft.4836 Rockland Way, Fair Oaks, CA 95628
MLS# 225127673Listed by: COLDWELL BANKER REALTY - New
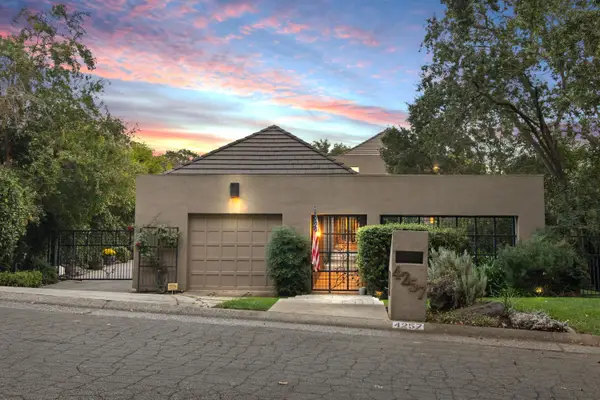 $2,000,000Active4 beds 4 baths4,661 sq. ft.
$2,000,000Active4 beds 4 baths4,661 sq. ft.4257 Winding Woods Way, Fair Oaks, CA 95628
MLS# 225127152Listed by: WINDERMERE SIGNATURE PROPERTIES FAIR OAKS - New
 $750,000Active3 beds 2 baths1,530 sq. ft.
$750,000Active3 beds 2 baths1,530 sq. ft.4433 New York Avenue, Fair Oaks, CA 95628
MLS# 225127130Listed by: WINDERMERE SIGNATURE PROPERTIES FAIR OAKS - Open Sun, 1 to 4pmNew
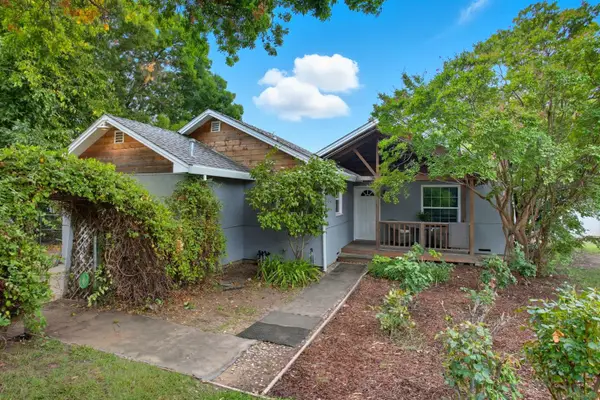 $397,000Active2 beds 1 baths779 sq. ft.
$397,000Active2 beds 1 baths779 sq. ft.7400 San Nita Way, Fair Oaks, CA 95628
MLS# 225127859Listed by: KELLER WILLIAMS REALTY - New
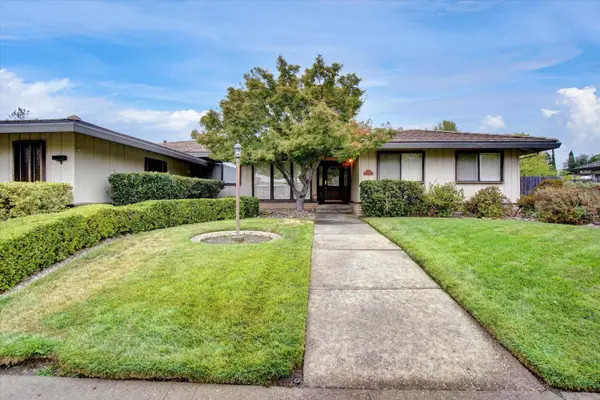 $585,000Active4 beds 3 baths2,193 sq. ft.
$585,000Active4 beds 3 baths2,193 sq. ft.8075 Vintage Way, Fair Oaks, CA 95628
MLS# 225101959Listed by: CHESHIRE REALTY
