5440 Alaire Vie Drive, Fair Oaks, CA 95628
Local realty services provided by:ERA Carlile Realty Group
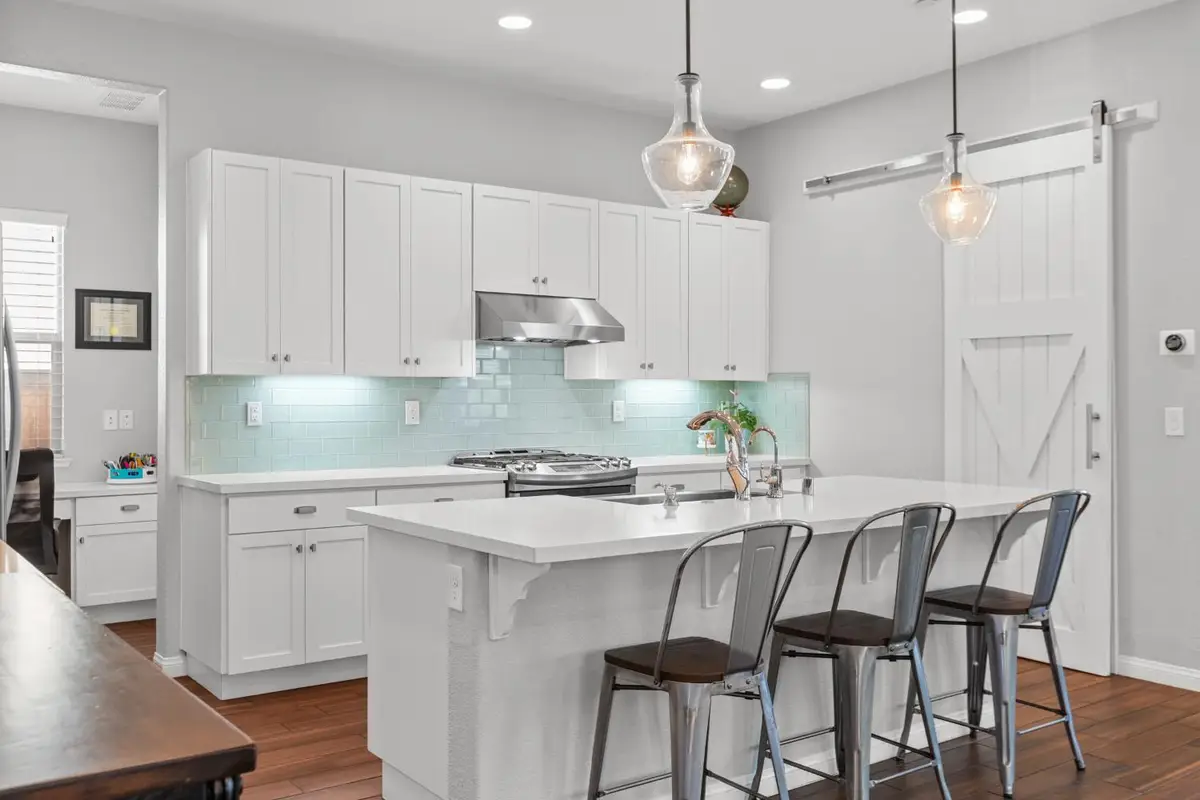
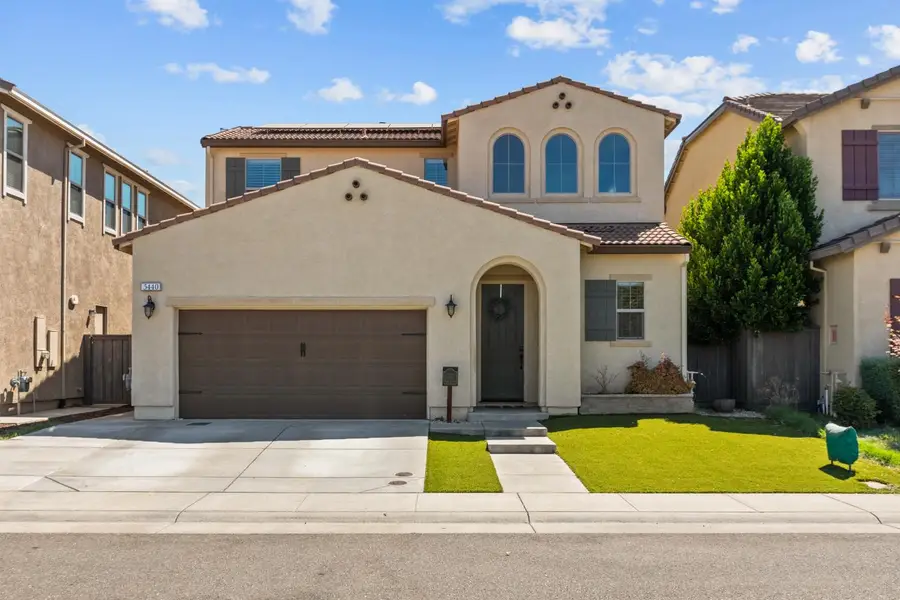
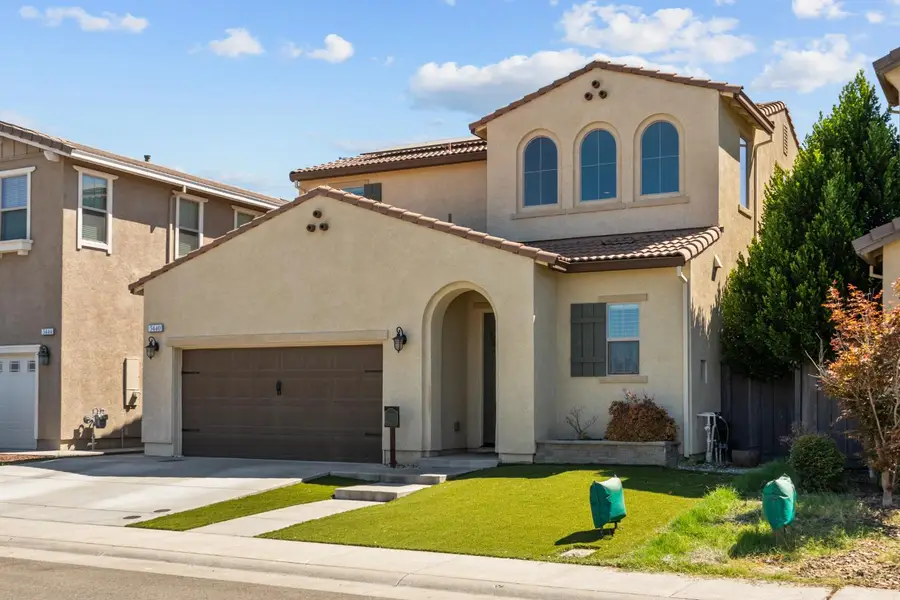
5440 Alaire Vie Drive,Fair Oaks, CA 95628
$674,000
- 3 Beds
- 3 Baths
- 2,625 sq. ft.
- Single family
- Active
Upcoming open houses
- Sat, Aug 2312:00 pm - 02:30 pm
- Sun, Aug 2412:00 pm - 02:30 pm
Listed by:ashley barnes
Office:kw sac metro
MLS#:225107512
Source:MFMLS
Price summary
- Price:$674,000
- Price per sq. ft.:$256.76
About this home
Beautifully Updated Home in Prime Fair Oaks Location! Welcome to this meticulously maintained and thoughtfully upgraded home. It is perfectly situated in the heart of Fair Oaks, right across from Bella Vista High School with ample guest parking just steps away. This stylish residence features a stunning kitchen with glass subway tile backsplash, sleek stainless steel appliances, custom pantry barn door, and elegant pendant lighting, creating a perfect space for cooking and entertaining. Each bedroom is equipped with ceiling fans for year-round comfort, and the Nest smart thermostats ensure efficient climate control throughout the home. The primary suite boasts a luxurious en-suite bathroom with a stone shower floor, offering a spa-like experience. Step outside to enjoy the covered patio with a fan, professionally landscaped front and back yards, and a permitted gas fire-pit, ideal for relaxing or hosting gatherings. Additional upgrades include: solar panels for energy efficiency, Vivint home security system for peace of mind, and Widened driveway and concrete skirts on both sides of the home for extra convenience and curb appeal. Don't miss the opportunity to own this move-in-ready gem with premium finishes and an unbeatable location!
Contact an agent
Home facts
- Year built:2017
- Listing Id #:225107512
- Added:1 day(s) ago
- Updated:August 22, 2025 at 10:30 PM
Rooms and interior
- Bedrooms:3
- Total bathrooms:3
- Full bathrooms:2
- Living area:2,625 sq. ft.
Heating and cooling
- Cooling:Ceiling Fan(s), Central, Whole House Fan
- Heating:Central, Natural Gas
Structure and exterior
- Roof:Tile
- Year built:2017
- Building area:2,625 sq. ft.
- Lot area:0.1 Acres
Utilities
- Sewer:Public Sewer
Finances and disclosures
- Price:$674,000
- Price per sq. ft.:$256.76
New listings near 5440 Alaire Vie Drive
- New
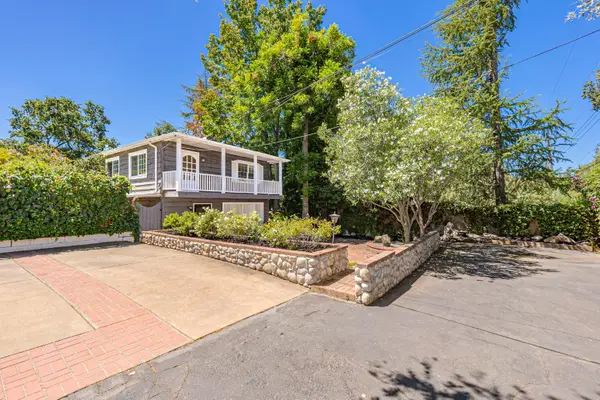 $742,000Active3 beds 2 baths1,771 sq. ft.
$742,000Active3 beds 2 baths1,771 sq. ft.4505 Sierra View Way, Fair Oaks, CA 95628
MLS# 225110357Listed by: RE/MAX GOLD, GOOD HOME GROUP - New
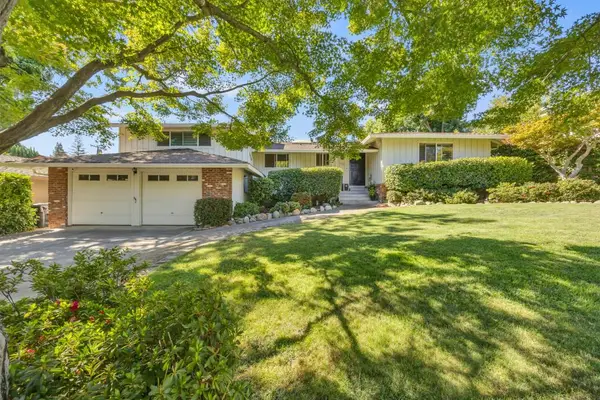 $770,000Active4 beds 3 baths2,144 sq. ft.
$770,000Active4 beds 3 baths2,144 sq. ft.7736 Greenridge Way, Fair Oaks, CA 95628
MLS# 225110115Listed by: LPT REALTY, INC - Open Sat, 12 to 3pmNew
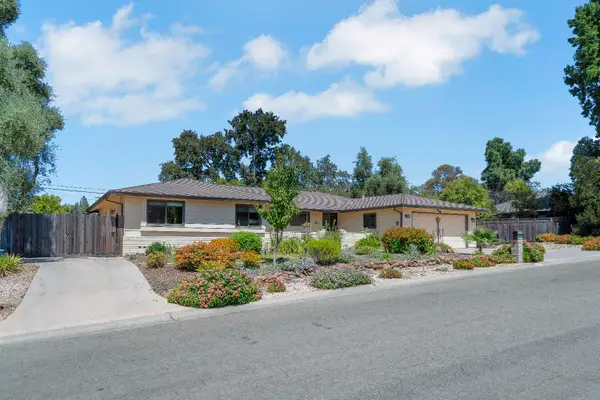 $739,000Active4 beds 3 baths2,204 sq. ft.
$739,000Active4 beds 3 baths2,204 sq. ft.8117 Shangrila Drive, Fair Oaks, CA 95628
MLS# 225109099Listed by: COLDWELL BANKER REALTY - Open Sat, 12 to 3pmNew
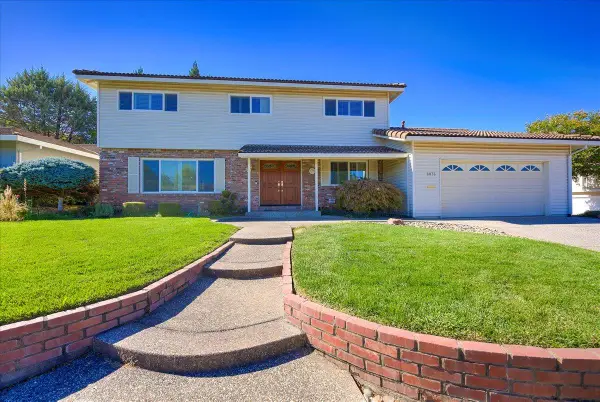 $699,000Active4 beds 3 baths2,375 sq. ft.
$699,000Active4 beds 3 baths2,375 sq. ft.8076 Vintage Way, Fair Oaks, CA 95628
MLS# 225109665Listed by: HOUSE 2 HOME PROPERTIES - Open Fri, 4 to 6pmNew
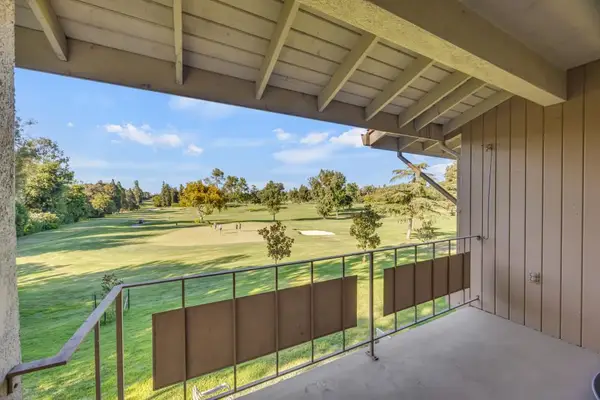 $300,000Active2 beds 2 baths1,292 sq. ft.
$300,000Active2 beds 2 baths1,292 sq. ft.7401 Fairway Two Avenue #5, Fair Oaks, CA 95628
MLS# 225109956Listed by: EXP REALTY OF CALIFORNIA INC. - Open Sat, 11am to 1pmNew
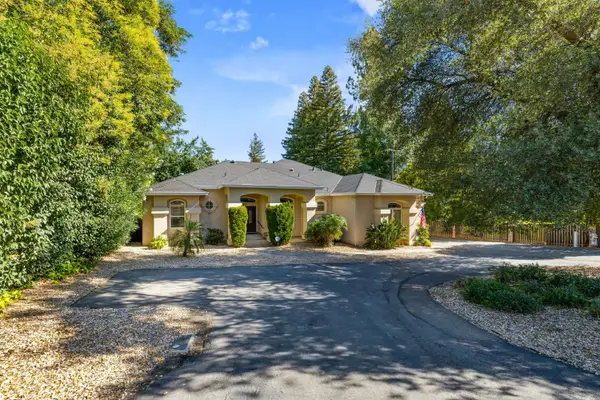 $945,000Active3 beds 3 baths2,230 sq. ft.
$945,000Active3 beds 3 baths2,230 sq. ft.8593 Sunset Avenue, Fair Oaks, CA 95628
MLS# 225110116Listed by: REAL BROKER - New
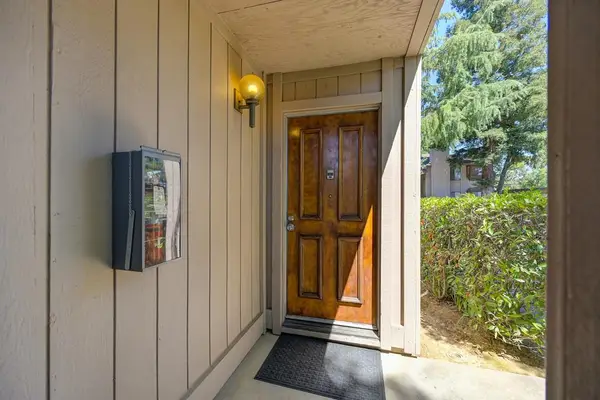 $269,999Active2 beds 2 baths994 sq. ft.
$269,999Active2 beds 2 baths994 sq. ft.7711 Juan Way #21A, Fair Oaks, CA 95628
MLS# 225109191Listed by: EXP REALTY OF CALIFORNIA, INC. - Open Sun, 12 to 3pmNew
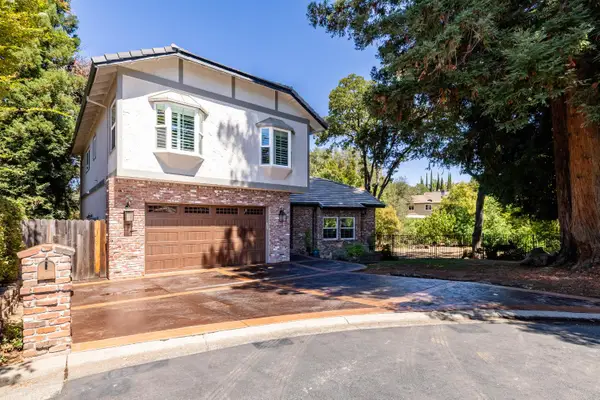 $845,000Active3 beds 3 baths2,281 sq. ft.
$845,000Active3 beds 3 baths2,281 sq. ft.5312 Tall Oak Lane, Fair Oaks, CA 95628
MLS# 225105581Listed by: IGNITE REAL ESTATE - Open Sat, 2 to 4pmNew
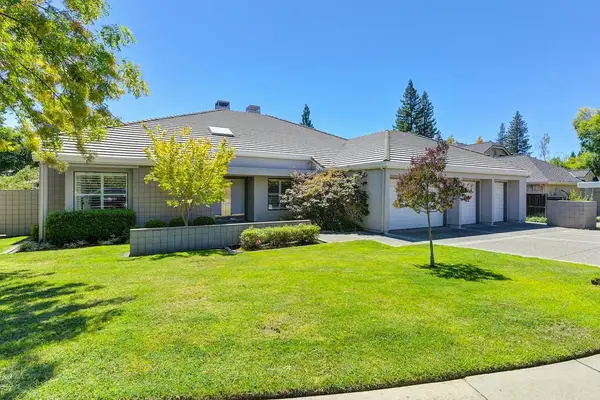 $1,288,000Active4 beds 5 baths4,754 sq. ft.
$1,288,000Active4 beds 5 baths4,754 sq. ft.9054 Takeoff Court, Fair Oaks, CA 95628
MLS# 225109092Listed by: 888 REALTY
