1378 E Glenlake Lane, Fresno, CA 93730
Local realty services provided by:ERA Valley Pro Realty
1378 E Glenlake Lane,Fresno, CA 93730
$1,600,000
- 4 Beds
- - Baths
- 4,734 sq. ft.
- Single family
- Active
Listed by:sheila a urbanek
Office:realty concepts, ltd. - fresno
MLS#:638655
Source:CA_FMLS
Price summary
- Price:$1,600,000
- Price per sq. ft.:$337.98
- Monthly HOA dues:$100
About this home
Step into timeless luxury with this stunning Gary McDonald home located in the Country Club at the Fort. Featuring 4 bedrooms, 3.75 baths, and over 4,700 sq. ft. of refined living. The grand entry welcomes you to an open floor plan with travertine and hardwood floors, crown molding, and designer lighting throughout. The gourmet kitchen impresses with granite slab counters, a large island, butler's pantry, built-in refrigerator, two dishwashers, and stainless-steel appliances, flowing seamlessly to the formal dining room and great room with fireplace and soaring ceilings. The isolated guest suite on the main floor provides privacy and comfort. Upstairs, the luxurious primary suite offers hardwood floors, a private balcony, a jetted tub, a walk-in shower, and a spacious dressing-room-style closet. Additional highlights include a loft with a wet bar, a custom wine cellar, built-in entertainment centers, upgraded 18.59 kWpOWNED SOLAR, LED lighting, a water softener, an Electrolux washer & dryer, a whole house fan, an attic fan, a tankless water heater with a recirculating pump, 2 Bosch AC Heat pumps, and 2 EV Car Chargers. Outdoors, enjoy a resort-style backyard with a PebbleTec pool, a spa with fiber-optic lighting, a Jandy Pool Heat Pump, and upgraded Synthetic Turf Grass in the front and back yards. Every detail has been thoughtfully designed to deliver comfort, craftsmanship, and sophistication.
Contact an agent
Home facts
- Year built:2004
- Listing ID #:638655
- Added:1 day(s) ago
- Updated:October 18, 2025 at 09:43 PM
Rooms and interior
- Bedrooms:4
- Living area:4,734 sq. ft.
Heating and cooling
- Cooling:Central Heat & Cool
Structure and exterior
- Roof:Tile
- Year built:2004
- Building area:4,734 sq. ft.
- Lot area:0.25 Acres
Schools
- High school:Clovis North
- Middle school:Granite Ridge
- Elementary school:Fugman
Utilities
- Water:Public
- Sewer:Public Sewer
Finances and disclosures
- Price:$1,600,000
- Price per sq. ft.:$337.98
New listings near 1378 E Glenlake Lane
- New
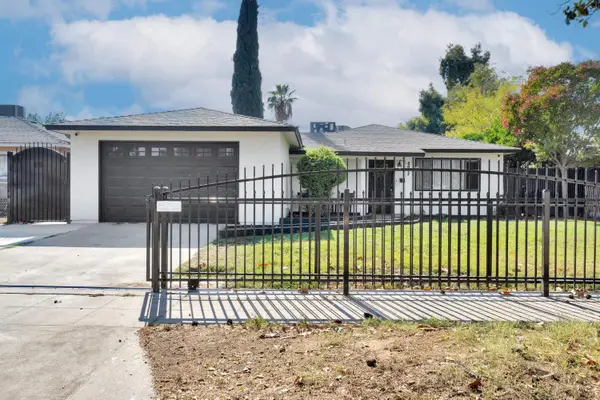 $370,000Active4 beds -- baths1,368 sq. ft.
$370,000Active4 beds -- baths1,368 sq. ft.3097 W Santa Ana Avenue, Fresno, CA 93722
MLS# 638724Listed by: REAL BROKER - New
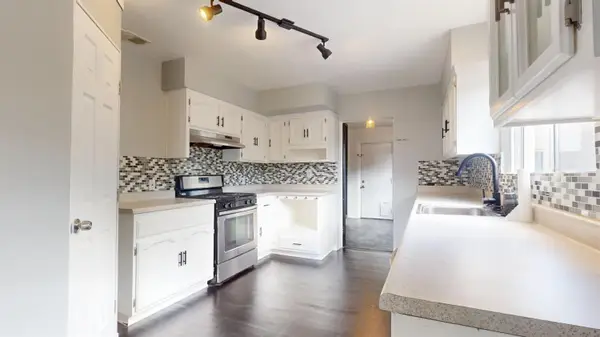 $349,000Active3 beds -- baths1,434 sq. ft.
$349,000Active3 beds -- baths1,434 sq. ft.2114 N Maple, Fresno, CA 93703
MLS# 638666Listed by: HOMESMART PV AND ASSOCIATES - New
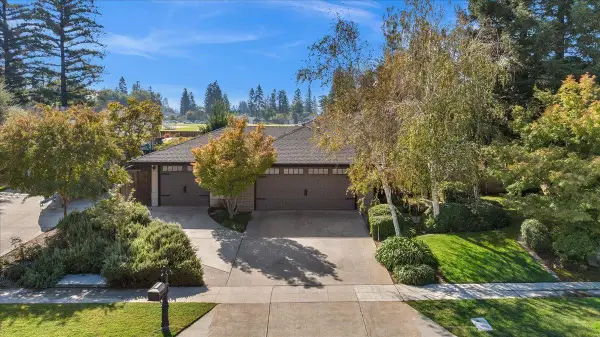 $599,900Active4 beds -- baths1,904 sq. ft.
$599,900Active4 beds -- baths1,904 sq. ft.787 E Vermont Avenue, Fresno, CA 93720
MLS# 638411Listed by: REALTY CONCEPTS, LTD. - FRESNO - New
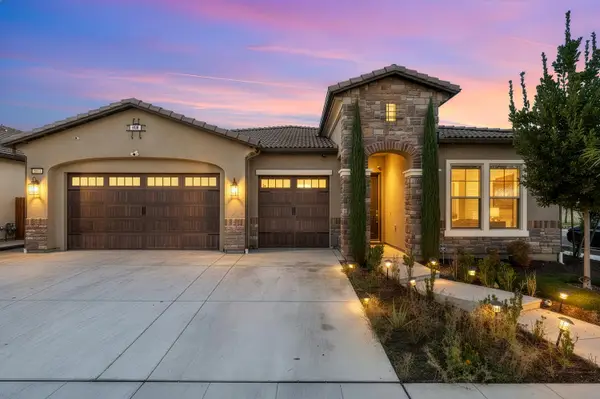 $659,000Active4 beds -- baths2,600 sq. ft.
$659,000Active4 beds -- baths2,600 sq. ft.2871 N Cypress Avenue, Fresno, CA 93727
MLS# 638576Listed by: HOMESMART PV AND ASSOCIATES - New
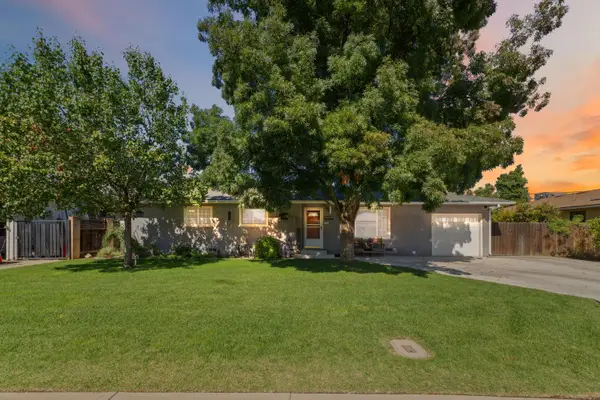 $415,000Active3 beds -- baths1,458 sq. ft.
$415,000Active3 beds -- baths1,458 sq. ft.5739 E Hampton Way, Fresno, CA 93727
MLS# 638577Listed by: 3D REALTY - New
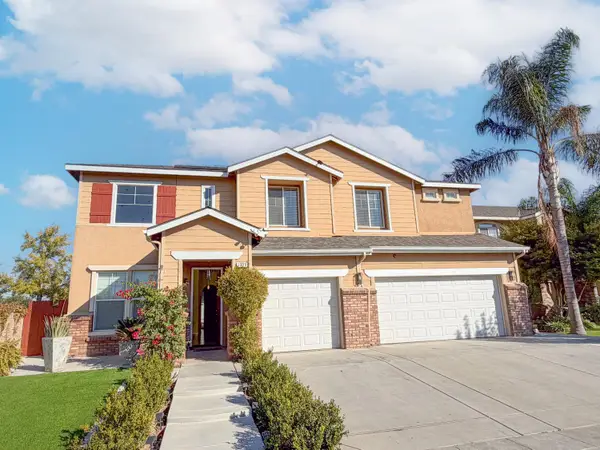 $585,000Active5 beds -- baths3,016 sq. ft.
$585,000Active5 beds -- baths3,016 sq. ft.1976 N Belvedere Ave N, Fresno, CA 93722
MLS# 638654Listed by: XANDER MORTGAGE & REAL ESTATE, INC. - New
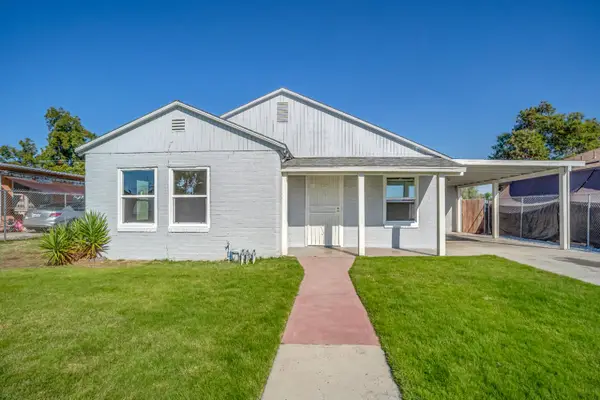 $299,999Active3 beds -- baths1,176 sq. ft.
$299,999Active3 beds -- baths1,176 sq. ft.3841 E White Avenue, Fresno, CA 93702
MLS# 638587Listed by: VHP BROKERS - New
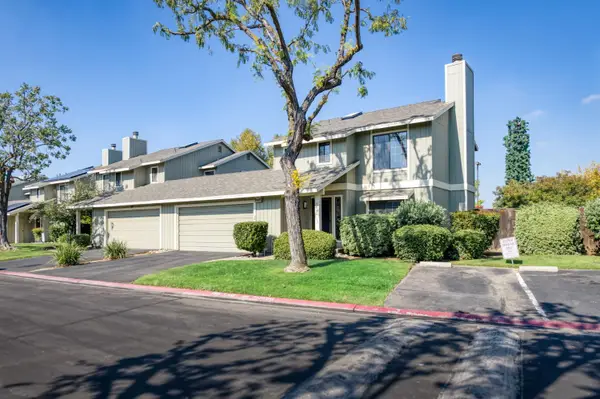 $320,000Active3 beds -- baths1,649 sq. ft.
$320,000Active3 beds -- baths1,649 sq. ft.4860 N Woodrow Avenue #119, Fresno, CA 93726
MLS# 638711Listed by: REAL BROKER - New
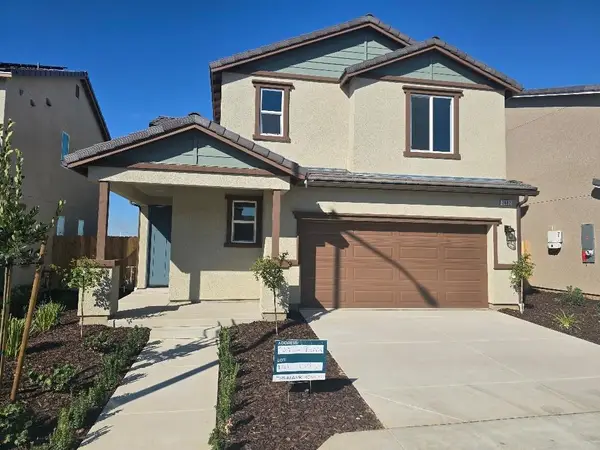 $445,770Active3 beds -- baths1,553 sq. ft.
$445,770Active3 beds -- baths1,553 sq. ft.2882 E Tierra Drive, Fresno, CA 93730
MLS# 638709Listed by: TRUMARK CONSTRUCTION SERVICES INC - New
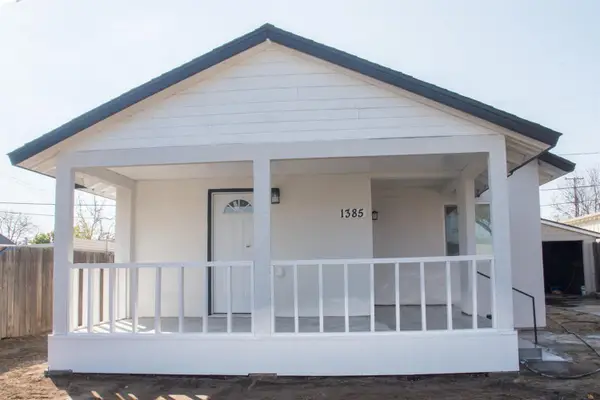 $337,000Active3 beds -- baths1,244 sq. ft.
$337,000Active3 beds -- baths1,244 sq. ft.1385 N San Pablo Avenue, Fresno, CA 93728
MLS# 638710Listed by: MAGNUM REALTY
