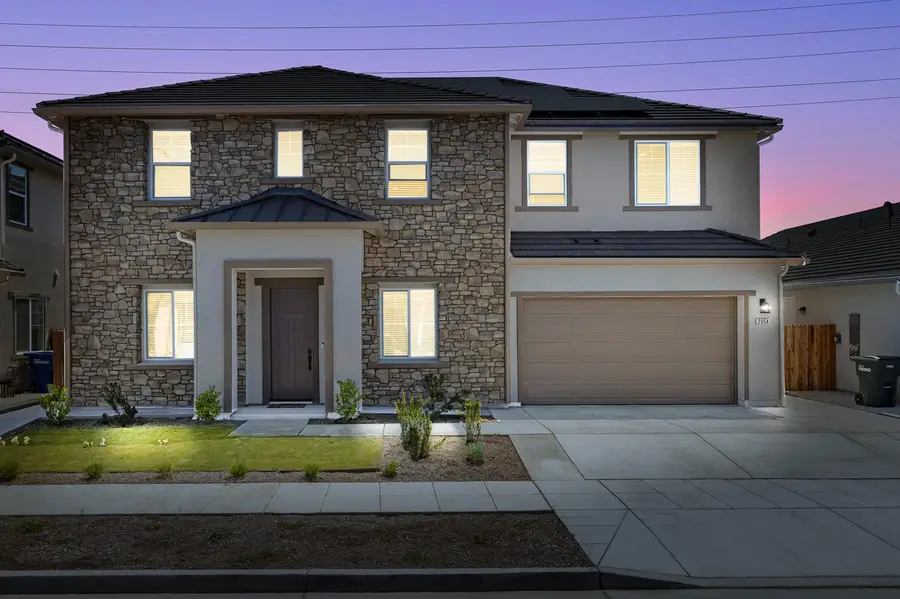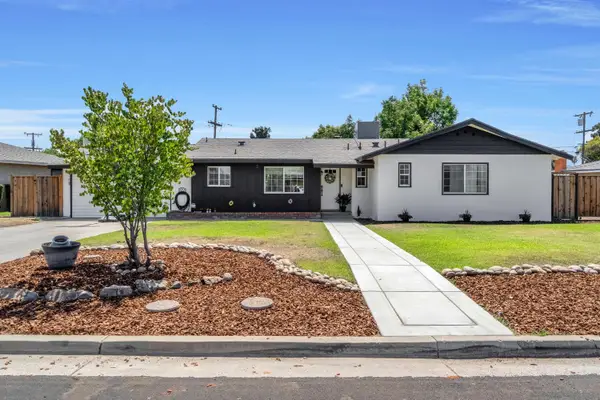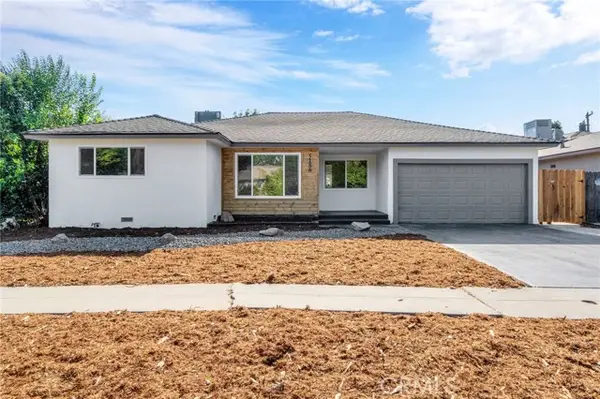2054 N Laverne Avenue, Fresno, CA 93727
Local realty services provided by:ERA Valley Pro Realty



2054 N Laverne Avenue,Fresno, CA 93727
$698,000
- 5 Beds
- - Baths
- 3,537 sq. ft.
- Single family
- Pending
Listed by:sonya a sanchez
Office:mission mortgage and realty of central valley
MLS#:631463
Source:CA_FMLS
Price summary
- Price:$698,000
- Price per sq. ft.:$197.34
About this home
Introducing this stunning two-story, five-bedroom, four-bath model home, perfectly situated on a generous 6,300 sq ft lot backing onto serene walking trails and picturesque orchards. This nearly new residence has been thoughtfully upgraded throughout, offering a blend of luxury, comfort, and functionality.Step inside to discover high-end finishes, including upgraded vinyl plank flooring throughout the main living areas and plush carpeting in the bedrooms for added warmth and comfort. The gourmet kitchen features premium stainless-steel appliances, a sleek stainless steel undermount sink, upgraded satin nickel fixtures, striking granite countertops, and a stylish custom backsplash.Each bathroom echoes the kitchen's elegance with matching granite counters and refined finishes. The covered patio invites outdoor relaxation, while the exterior is complemented by concrete walkways surrounding the home. A built-in gas line is ready for your BBQ grill or outdoor appliances ideal for entertaining.Additional highlights include owned solar panels for energy efficiency and long-term savings. This home has been barely lived in and feels brand new, offering modern upgrades, a functional floorplan, and an unbeatable location.
Contact an agent
Home facts
- Year built:2024
- Listing Id #:631463
- Added:71 day(s) ago
- Updated:August 08, 2025 at 07:11 AM
Rooms and interior
- Bedrooms:5
- Living area:3,537 sq. ft.
Heating and cooling
- Cooling:Central Heat & Cool
Structure and exterior
- Roof:Tile
- Year built:2024
- Building area:3,537 sq. ft.
- Lot area:0.14 Acres
Schools
- High school:Clovis East
- Middle school:Reyburn
- Elementary school:Hirayama
Utilities
- Water:Public
- Sewer:Public Sewer
Finances and disclosures
- Price:$698,000
- Price per sq. ft.:$197.34
New listings near 2054 N Laverne Avenue
- New
 $415,000Active3 beds -- baths1,337 sq. ft.
$415,000Active3 beds -- baths1,337 sq. ft.5772 E Bernadine Drive, Fresno, CA 93727
MLS# 635417Listed by: REAL BROKER - New
 $265,000Active2 beds -- baths951 sq. ft.
$265,000Active2 beds -- baths951 sq. ft.60 W Sierra Avenue #102, Fresno, CA 93704
MLS# 635426Listed by: EXP REALTY OF CALIFORNIA, INC. - New
 $249,999Active2 beds -- baths1,017 sq. ft.
$249,999Active2 beds -- baths1,017 sq. ft.3703 W Bullard Avenue #101, Fresno, CA 93711
MLS# 635023Listed by: EXP REALTY OF NORTHERN CALIFORNIA, INC. - New
 $138,880Active0.36 Acres
$138,880Active0.36 Acres385 W Almy Avenue, Fresno, CA 93706
MLS# 635386Listed by: CENTURY 21 JORDAN-LINK & COMPANY - New
 $205,000Active2 beds -- baths977 sq. ft.
$205,000Active2 beds -- baths977 sq. ft.5098 E Ashlan #110, Fresno, CA 93727
MLS# 635381Listed by: REALTY CONCEPTS, LTD. - FRESNO - New
 $388,000Active3 beds -- baths1,620 sq. ft.
$388,000Active3 beds -- baths1,620 sq. ft.3612 W Garland Avenue, Fresno, CA 93722
MLS# 635388Listed by: REALTY CONCEPTS, LTD. - CLOVIS - New
 $410,000Active3 beds -- baths1,324 sq. ft.
$410,000Active3 beds -- baths1,324 sq. ft.6174 N Tracy Avenue, Fresno, CA 93722
MLS# 635397Listed by: REALTY CONCEPTS, LTD. - FRESNO - New
 $1,349,000Active5 beds 5 baths4,374 sq. ft.
$1,349,000Active5 beds 5 baths4,374 sq. ft.541 N De Wolf Avenue, Fresno, CA 93737
MLS# 236829Listed by: JOHNSTON MERLO & NEWTON - Open Sat, 10:30am to 12:30pmNew
 $439,000Active3 beds 2 baths1,635 sq. ft.
$439,000Active3 beds 2 baths1,635 sq. ft.5186 Callisch Avenue, Fresno, CA 93710
MLS# MD25183485Listed by: PARK PLACE REAL ESTATE - New
 $275,500Active2 beds -- baths1,428 sq. ft.
$275,500Active2 beds -- baths1,428 sq. ft.8701 Highway 41 #53, Fresno, CA 93720
MLS# 635361Listed by: REAL BROKER
