2075 W Vartikian Avenue, Fresno, CA 93711
Local realty services provided by:ERA Valley Pro Realty
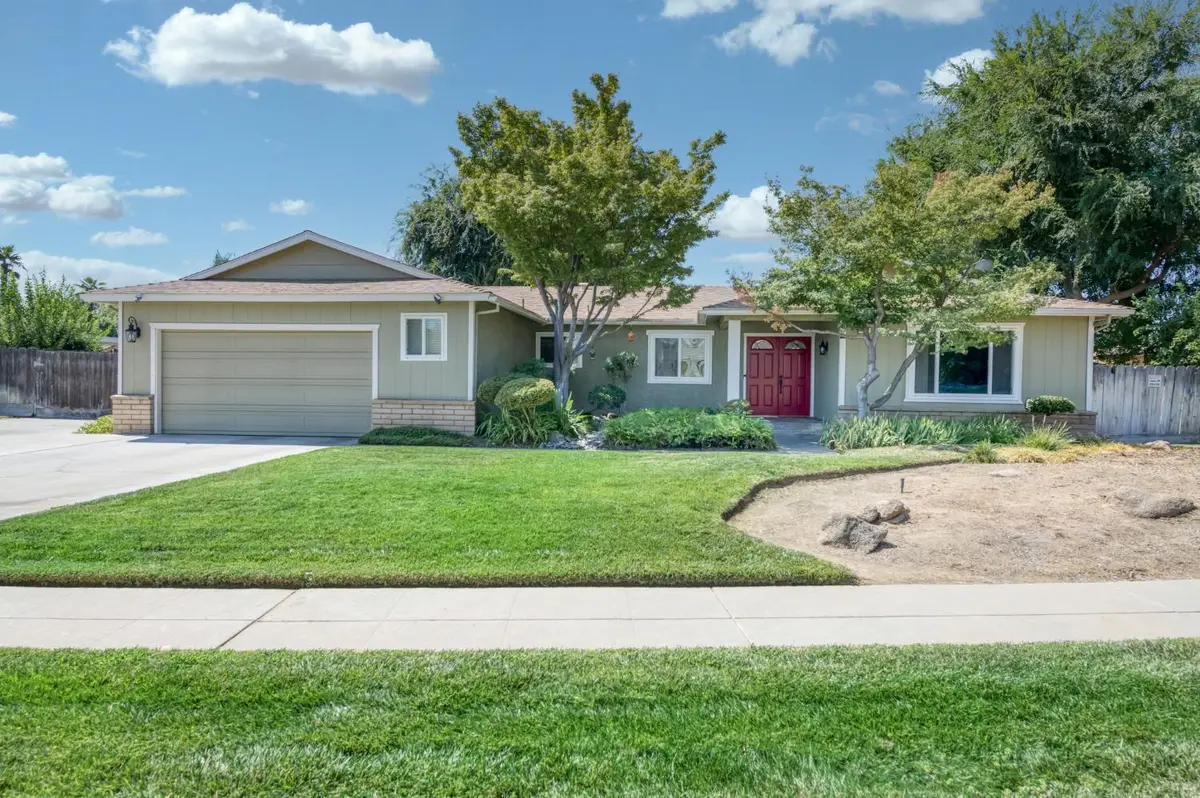
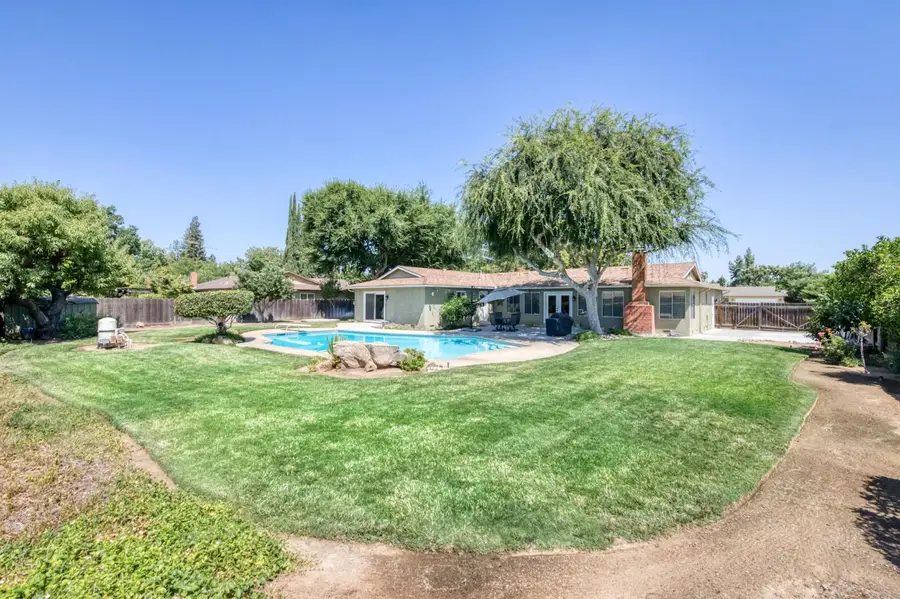
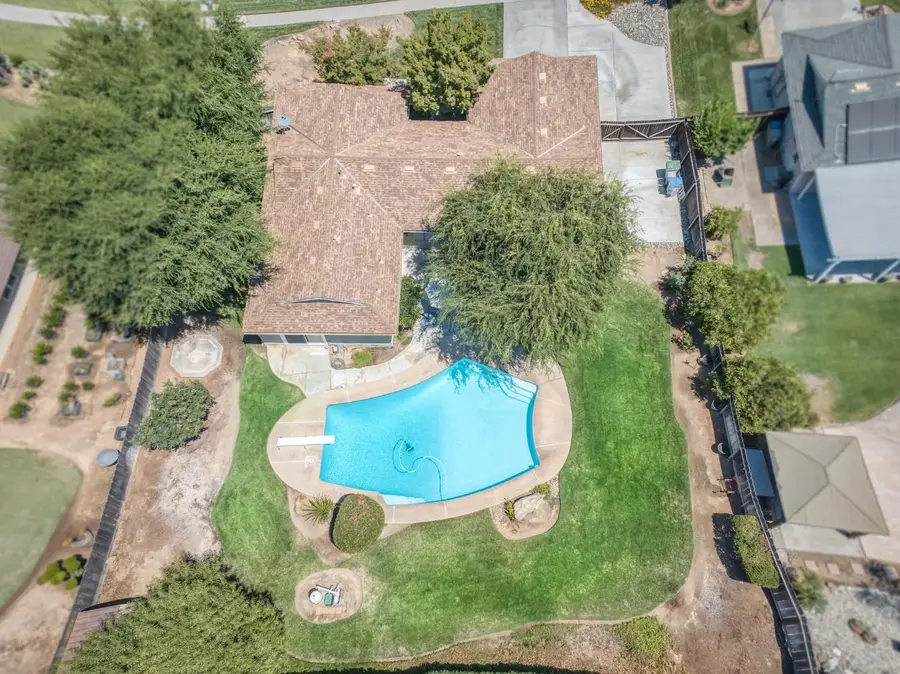
Listed by:steve g flach
Office:realty concepts, ltd. - fresno
MLS#:634157
Source:CA_FMLS
Price summary
- Price:$550,000
- Price per sq. ft.:$282.92
About this home
Situated on an expansive lot of in one of the area's most established neighborhoods, this elegantly appointed single-story residence blends comfort with modern updates. The gourmet kitchen showcases granite countertops, shaker cabinetry, and sleek electric appliancesideal for both everyday living and elevated entertaining. Enjoy multiple living areas, including a formal dining room, family room, and an oversized living room spacious enough to accommodate a home office or lounge. The luxurious primary suite offers direct access to the backyard oasis, a walk-in closet with custom organizers, and serene views of the sparkling poolrecently refinished with new plaster, tile, diving board, and a new booster pump. The 15,750 SqFt lot provides plenty of space in the backyard, which also boasts mature fruit trees (almond, apple & lemon), a block wall for privacy, and gated RV parking. The hall bath provides an upgraded exterior door for easy access from the backyard. Nearly 2,000 sq ft of refined living space features dual pane vinyl windows, upgraded attic insulation, new carpet, floor vents, and designer fixtures throughout. With manicured curb appeal and placement within the desirable Bullard High School attendance area, this home offers a rare combination of comfort, quality, and distinction.
Contact an agent
Home facts
- Year built:1974
- Listing Id #:634157
- Added:23 day(s) ago
- Updated:August 08, 2025 at 07:11 AM
Rooms and interior
- Bedrooms:3
- Living area:1,944 sq. ft.
Heating and cooling
- Cooling:Central Heat & Cool
Structure and exterior
- Roof:Composition
- Year built:1974
- Building area:1,944 sq. ft.
- Lot area:0.36 Acres
Schools
- High school:Bullard
- Middle school:Tenaya
- Elementary school:Starr
Utilities
- Water:Public
- Sewer:Public Sewer
Finances and disclosures
- Price:$550,000
- Price per sq. ft.:$282.92
New listings near 2075 W Vartikian Avenue
- New
 $249,999Active2 beds -- baths1,017 sq. ft.
$249,999Active2 beds -- baths1,017 sq. ft.3703 W Bullard Avenue #101, Fresno, CA 93711
MLS# 635023Listed by: EXP REALTY OF NORTHERN CALIFORNIA, INC. - New
 $138,880Active0.36 Acres
$138,880Active0.36 Acres385 W Almy Avenue, Fresno, CA 93706
MLS# 635386Listed by: CENTURY 21 JORDAN-LINK & COMPANY - New
 $205,000Active2 beds -- baths977 sq. ft.
$205,000Active2 beds -- baths977 sq. ft.5098 E Ashlan #110, Fresno, CA 93727
MLS# 635381Listed by: REALTY CONCEPTS, LTD. - FRESNO - New
 $410,000Active3 beds -- baths1,324 sq. ft.
$410,000Active3 beds -- baths1,324 sq. ft.6174 N Tracy Avenue, Fresno, CA 93722
MLS# 635397Listed by: REALTY CONCEPTS, LTD. - FRESNO - New
 $1,349,000Active5 beds 5 baths4,374 sq. ft.
$1,349,000Active5 beds 5 baths4,374 sq. ft.541 N De Wolf Avenue, Fresno, CA 93737
MLS# 236829Listed by: JOHNSTON MERLO & NEWTON - Open Sat, 10:30am to 12:30pmNew
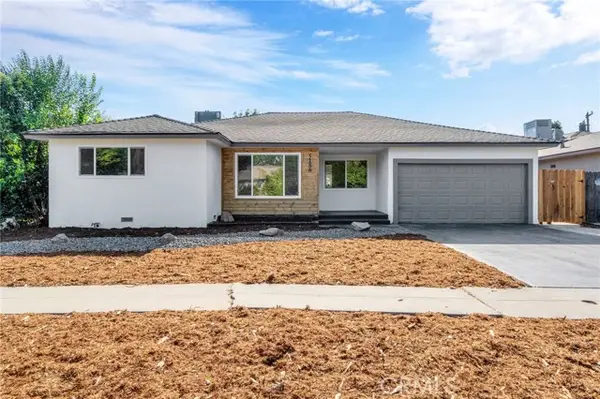 $439,000Active3 beds 2 baths1,635 sq. ft.
$439,000Active3 beds 2 baths1,635 sq. ft.5186 Callisch Avenue, Fresno, CA 93710
MLS# MD25183485Listed by: PARK PLACE REAL ESTATE - New
 $275,500Active2 beds -- baths1,428 sq. ft.
$275,500Active2 beds -- baths1,428 sq. ft.8701 Highway 41 #53, Fresno, CA 93720
MLS# 635361Listed by: REAL BROKER - New
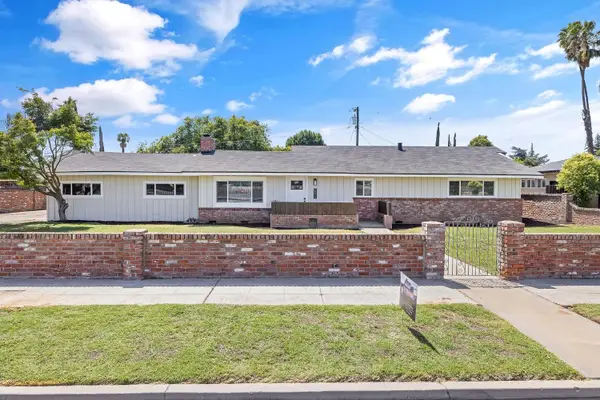 $485,000Active3 beds -- baths1,673 sq. ft.
$485,000Active3 beds -- baths1,673 sq. ft.5075 N College Avenue, Fresno, CA 93704
MLS# 635396Listed by: BLOOM GROUP, INC. - New
 $429,950Active3 beds -- baths1,562 sq. ft.
$429,950Active3 beds -- baths1,562 sq. ft.1484 W Indianapolis Avenue, Fresno, CA 93705
MLS# 635319Listed by: REALTY CONCEPTS, LTD. - FRESNO - New
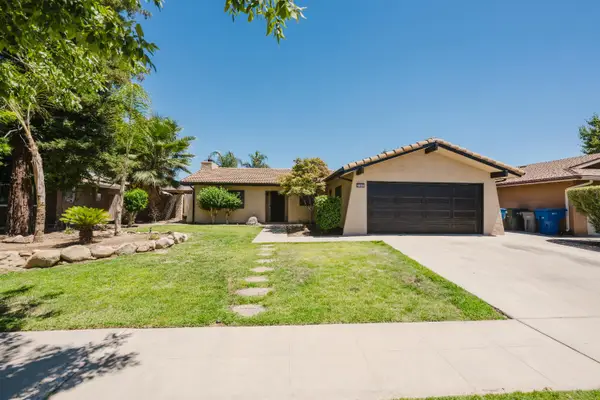 $370,000Active3 beds -- baths1,176 sq. ft.
$370,000Active3 beds -- baths1,176 sq. ft.380 N Shirley Avenue, Fresno, CA 93727
MLS# 635355Listed by: CENTURY 21 JORDAN-LINK & COMPANY
